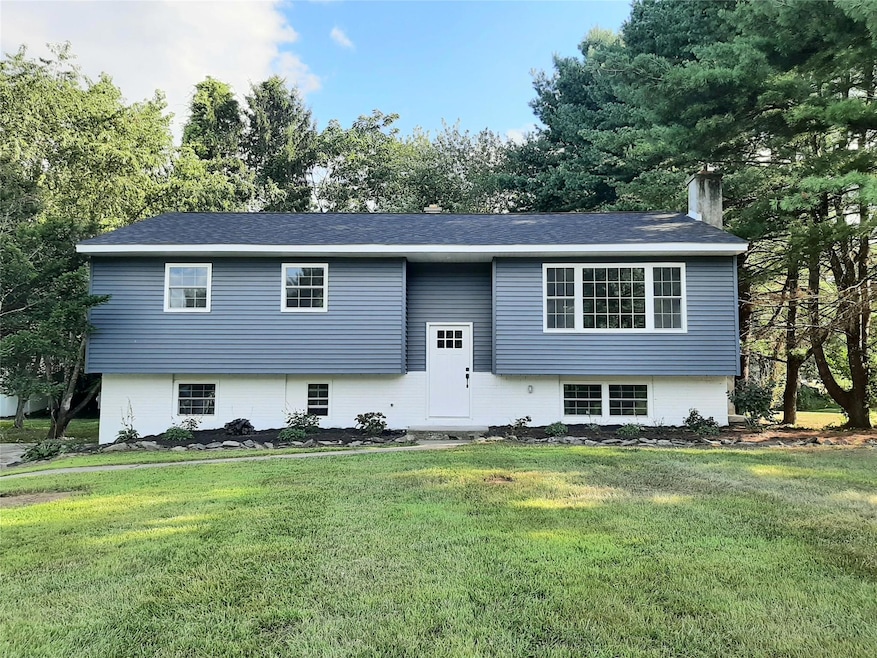8 Jonathan Dr Staatsburg, NY 12580
Estimated payment $3,237/month
Highlights
- Deck
- Raised Ranch Architecture
- Main Floor Bedroom
- Cathedral Ceiling
- Wood Flooring
- 1 Fireplace
About This Home
This beautiful home is located in a fantasic, sought after neighborhood. The home has been completely renovated. Everything is brand new! You will fall in love as soon as you walk through the front door. This home features an incredible open floor plan with vaulted ceilngs in the living area. The kitchen is absolutely gorgeous and features a large center island with top of the line stainless steel appliances and beautiful granite countertops. Gleaming hardwood floors throughout the first floor. Two beautiful new bathrooms. Downstairs features a large family room with a wood burning fireplace and sliding glass doors which leads out the the backyard. A new, super high efficient, indirect, propane heating system has been installed. Upgraded recessed lighting in every room. All new windows and doors, New roof, siding, deck, insulation, etc..Everything is New.
Home Details
Home Type
- Single Family
Est. Annual Taxes
- $6,910
Year Built
- Built in 1974
Lot Details
- 0.35 Acre Lot
- Landscaped
- Level Lot
Parking
- 2 Car Garage
Home Design
- Raised Ranch Architecture
- Frame Construction
- Vinyl Siding
Interior Spaces
- 1,843 Sq Ft Home
- Cathedral Ceiling
- Recessed Lighting
- 1 Fireplace
- Wood Flooring
- Washer and Dryer Hookup
Kitchen
- Microwave
- Dishwasher
- Stainless Steel Appliances
- Kitchen Island
- Granite Countertops
Bedrooms and Bathrooms
- 3 Bedrooms
- Main Floor Bedroom
- 2 Full Bathrooms
Finished Basement
- Walk-Out Basement
- Basement Fills Entire Space Under The House
Outdoor Features
- Deck
- Shed
Schools
- North Park Elementary School
- Haviland Middle School
- Franklin D Roosevelt Senior High School
Utilities
- No Cooling
- Baseboard Heating
- Hot Water Heating System
- Heating System Uses Propane
- Tankless Water Heater
- Septic Tank
Listing and Financial Details
- Assessor Parcel Number 133200-6166-02-752662-0000
Map
Home Values in the Area
Average Home Value in this Area
Tax History
| Year | Tax Paid | Tax Assessment Tax Assessment Total Assessment is a certain percentage of the fair market value that is determined by local assessors to be the total taxable value of land and additions on the property. | Land | Improvement |
|---|---|---|---|---|
| 2024 | $6,728 | $107,500 | $24,100 | $83,400 |
| 2023 | $6,728 | $107,500 | $24,100 | $83,400 |
| 2022 | $6,414 | $107,500 | $24,100 | $83,400 |
| 2021 | $6,407 | $107,500 | $24,100 | $83,400 |
| 2020 | $6,388 | $107,500 | $24,100 | $83,400 |
| 2019 | $6,256 | $107,500 | $24,100 | $83,400 |
| 2018 | $6,105 | $107,500 | $24,100 | $83,400 |
| 2017 | $5,956 | $107,500 | $24,100 | $83,400 |
| 2016 | $5,968 | $107,500 | $24,100 | $83,400 |
| 2015 | -- | $107,500 | $24,100 | $83,400 |
| 2014 | -- | $107,500 | $24,100 | $83,400 |
Property History
| Date | Event | Price | Change | Sq Ft Price |
|---|---|---|---|---|
| 07/26/2025 07/26/25 | For Sale | $499,500 | -- | $271 / Sq Ft |
Purchase History
| Date | Type | Sale Price | Title Company |
|---|---|---|---|
| Deed | $227,500 | Westcore Title | |
| Interfamily Deed Transfer | $88,000 | -- | |
| Interfamily Deed Transfer | $88,000 | -- |
Mortgage History
| Date | Status | Loan Amount | Loan Type |
|---|---|---|---|
| Open | $225,000 | Purchase Money Mortgage | |
| Previous Owner | $125,000 | Stand Alone Refi Refinance Of Original Loan | |
| Previous Owner | $45,000 | Stand Alone Refi Refinance Of Original Loan | |
| Previous Owner | $56,235 | Unknown | |
| Previous Owner | $70,000 | Purchase Money Mortgage |
Source: OneKey® MLS
MLS Number: 893964
APN: 133200-6166-02-752662-0000
- 7 Jonathan Dr
- 80 W Long Meadow Dr
- 77 W Long Meadow Dr
- 1824 Route 9g Unit T3
- 19 S Cross Rd
- 0 Forest Dr Unit ONEH6298990
- 5 Sycamore Dr
- 5 Prospect St
- 146 Forest Dr
- 5 Pond View Ct
- 22 Prospect St
- 5 Spruce Dr
- 28 Shaker Ln
- 4888 Albany Post Rd
- 87 W Pine Rd
- 980 N Quaker Ln
- 17 Vanessa Ln
- 0 Danvers Ln Unit KEYM413946
- 22 Mountain View Ave
- 18 Hyde Park Dr
- 29 Partridge Hill Rd
- 25 N Cross Rd
- 6 Halstead Dr
- 9 Cedar St
- 35 Huyler Dr
- 4676 Albany Post Rd
- 98 E Market St Unit E6
- 19 W Market St Unit . 1
- 4369 Albany Post Rd Unit 1
- 30 Black Creek Rd
- 38 Main St
- 67 Old Albany Post Rd Unit 1
- 960 Violet Ave Unit 1
- 809 Broadway Unit 9W
- 171 Roosevelt Rd
- 40 Haviland Rd
- 312 River Rd
- 489 Mill Rd
- 557 Broadway
- 40 Hellbrook Ln







