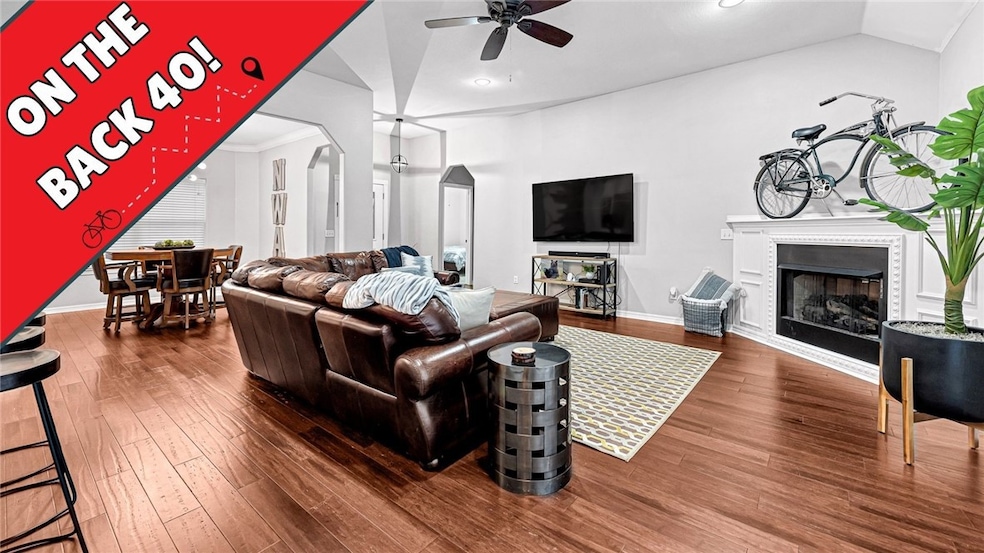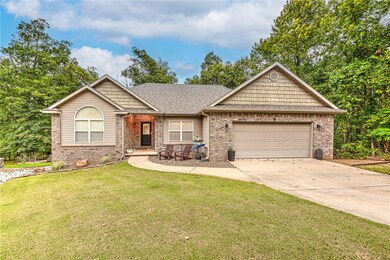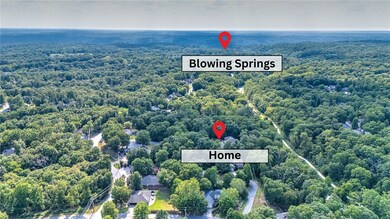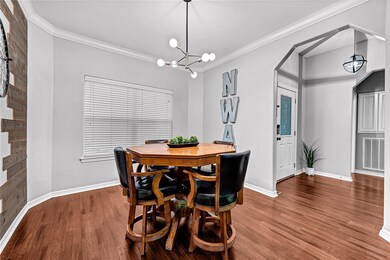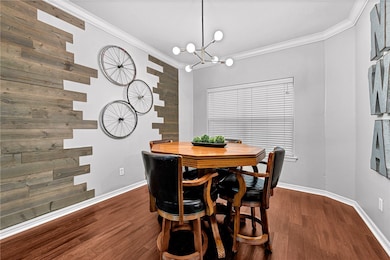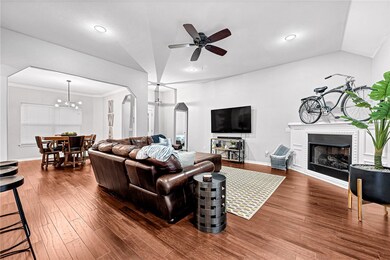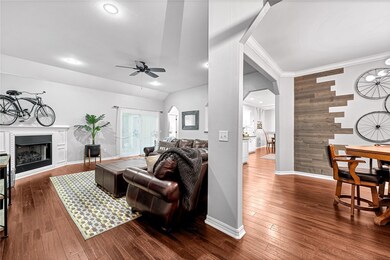
8 Keighley Ln Bella Vista, AR 72714
Highlights
- Boat Dock
- Golf Course Community
- Clubhouse
- Sugar Creek Elementary School Rated A
- Fitness Center
- Property is near a clubhouse
About This Home
As of September 2024Location! Location! Location! This updated 3-bedroom, 2-bathroom home within the Bentonville school district, offers modern amenities and a prime location. With a new HVAC system, septic system, and fence, the home is move-in ready. Nestled in a private cul-de-sac, it provides easy access to Razorback Greenway, Back 40 trail, MetField Golf Course, and Blowing Springs Park. Just 6 miles from downtown Bentonville and 7 miles from the Wal-Mart corporate office, this property balances tranquility with convenience, making it an ideal choice for those seeking both outdoor recreation and proximity to urban amenities. With this home, you’re not just buying a property; you’re gaining immediate access to a network of trails (accessible from the back yard!) that make it easy to immerse yourself in the outdoor lifestyle that Bella Vista is known for. Whether you’re into hiking, biking, or just enjoying a peaceful walk surrounded by nature, this location is perfect for embracing the full range of outdoor activities.
Last Agent to Sell the Property
Mission House Real Estate Brokerage Phone: 479-321-1250 License #EB00089176 Listed on: 08/14/2024
Home Details
Home Type
- Single Family
Est. Annual Taxes
- $2,606
Year Built
- Built in 2006
Lot Details
- 0.45 Acre Lot
- Cul-De-Sac
- Split Rail Fence
- Back Yard Fenced
Home Design
- Block Foundation
- Shingle Roof
- Architectural Shingle Roof
- Vinyl Siding
Interior Spaces
- 1,794 Sq Ft Home
- 1-Story Property
- Ceiling Fan
- Gas Log Fireplace
- Blinds
- Living Room with Fireplace
- Unfinished Basement
- Crawl Space
- Fire and Smoke Detector
- Attic
Kitchen
- Eat-In Kitchen
- Electric Oven
- Electric Range
- Range Hood
- Microwave
- Plumbed For Ice Maker
- Granite Countertops
- Disposal
Flooring
- Carpet
- Ceramic Tile
Bedrooms and Bathrooms
- 3 Bedrooms
- Walk-In Closet
- 2 Full Bathrooms
Laundry
- Dryer
- Washer
Parking
- 2 Car Attached Garage
- Garage Door Opener
Outdoor Features
- Deck
Location
- Property is near a clubhouse
- Property is near a park
Utilities
- Central Air
- Heat Pump System
- Programmable Thermostat
- Electric Water Heater
- Septic Tank
- Satellite Dish
- Cable TV Available
Listing and Financial Details
- Legal Lot and Block 13 / 6
Community Details
Overview
- Keighley Sub Bvv Subdivision
Amenities
- Sauna
- Clubhouse
- Recreation Room
Recreation
- Boat Dock
- Golf Course Community
- Tennis Courts
- Community Playground
- Fitness Center
- Community Pool
- Community Spa
- Park
- Trails
Ownership History
Purchase Details
Home Financials for this Owner
Home Financials are based on the most recent Mortgage that was taken out on this home.Purchase Details
Home Financials for this Owner
Home Financials are based on the most recent Mortgage that was taken out on this home.Purchase Details
Home Financials for this Owner
Home Financials are based on the most recent Mortgage that was taken out on this home.Purchase Details
Home Financials for this Owner
Home Financials are based on the most recent Mortgage that was taken out on this home.Purchase Details
Home Financials for this Owner
Home Financials are based on the most recent Mortgage that was taken out on this home.Purchase Details
Purchase Details
Purchase Details
Purchase Details
Purchase Details
Purchase Details
Purchase Details
Similar Homes in Bella Vista, AR
Home Values in the Area
Average Home Value in this Area
Purchase History
| Date | Type | Sale Price | Title Company |
|---|---|---|---|
| Warranty Deed | $379,000 | Waco Title | |
| Warranty Deed | $296,500 | Waco Title Company | |
| Warranty Deed | $145,500 | Realty Title & Closing Svcs | |
| Interfamily Deed Transfer | -- | Lenders Title Company | |
| Warranty Deed | $15,000 | Pinnacle Title Llc | |
| Warranty Deed | $6,000 | Pinnacle Title Llc | |
| Warranty Deed | $1,000 | -- | |
| Warranty Deed | $1,000 | -- | |
| Warranty Deed | $1,000 | -- | |
| Warranty Deed | $1,000 | -- | |
| Warranty Deed | $6,000 | -- | |
| Warranty Deed | $11,500 | -- | |
| Warranty Deed | -- | -- |
Mortgage History
| Date | Status | Loan Amount | Loan Type |
|---|---|---|---|
| Open | $360,050 | New Conventional | |
| Previous Owner | $230,400 | New Conventional | |
| Previous Owner | $142,864 | FHA | |
| Previous Owner | $121,875 | New Conventional | |
| Previous Owner | $192,000 | Construction |
Property History
| Date | Event | Price | Change | Sq Ft Price |
|---|---|---|---|---|
| 09/25/2024 09/25/24 | Sold | $379,900 | +0.2% | $212 / Sq Ft |
| 09/01/2024 09/01/24 | Pending | -- | -- | -- |
| 08/29/2024 08/29/24 | Price Changed | $379,000 | -2.6% | $211 / Sq Ft |
| 08/14/2024 08/14/24 | For Sale | $389,000 | +167.4% | $217 / Sq Ft |
| 09/24/2014 09/24/14 | Sold | $145,500 | -7.5% | $81 / Sq Ft |
| 08/25/2014 08/25/14 | Pending | -- | -- | -- |
| 05/21/2014 05/21/14 | For Sale | $157,250 | 0.0% | $88 / Sq Ft |
| 05/23/2013 05/23/13 | For Rent | $1,200 | 0.0% | -- |
| 05/23/2013 05/23/13 | Rented | $1,200 | +9.1% | -- |
| 03/13/2012 03/13/12 | Rented | $1,100 | -8.3% | -- |
| 02/12/2012 02/12/12 | Under Contract | -- | -- | -- |
| 01/13/2012 01/13/12 | For Rent | $1,200 | -- | -- |
Tax History Compared to Growth
Tax History
| Year | Tax Paid | Tax Assessment Tax Assessment Total Assessment is a certain percentage of the fair market value that is determined by local assessors to be the total taxable value of land and additions on the property. | Land | Improvement |
|---|---|---|---|---|
| 2024 | $2,781 | $63,308 | $1,600 | $61,708 |
| 2023 | $2,528 | $41,240 | $800 | $40,440 |
| 2022 | $2,609 | $41,240 | $800 | $40,440 |
| 2021 | $1,697 | $41,240 | $800 | $40,440 |
| 2020 | $1,616 | $31,260 | $600 | $30,660 |
| 2019 | $1,616 | $31,260 | $600 | $30,660 |
| 2018 | $1,641 | $31,260 | $600 | $30,660 |
| 2017 | $1,539 | $31,260 | $600 | $30,660 |
| 2016 | $1,539 | $31,260 | $600 | $30,660 |
| 2015 | $1,769 | $29,340 | $1,000 | $28,340 |
| 2014 | $1,419 | $29,340 | $1,000 | $28,340 |
Agents Affiliated with this Home
-
A
Seller's Agent in 2024
Amber Lane
Mission House Real Estate
(214) 212-0744
19 in this area
84 Total Sales
-

Buyer's Agent in 2024
Holly Mcmaster
Lindsey & Assoc Inc Branch
(479) 530-3013
9 in this area
76 Total Sales
-
J
Seller's Agent in 2014
Jsiebert Group
Keller Williams Market Pro Realty Branch Office
-

Buyer's Agent in 2014
Nicki Rogers
Lindsey & Assoc Inc Branch
(479) 659-2631
45 in this area
239 Total Sales
-
D
Seller's Agent in 2013
Dave Collins
NWA Realty Group, LLC
(479) 254-4554
-
J
Buyer's Agent in 2013
Julie Hale
Dan Hein Homes Realty
(479) 270-9112
20 in this area
33 Total Sales
Map
Source: Northwest Arkansas Board of REALTORS®
MLS Number: 1283991
APN: 16-16162-000
- 0 Wickham Ln Unit 1311535
- Lot 14 Headley Cir
- 31 Headley Dr
- 32 Cresswell Dr
- 11 Witherby Dr
- 47 Cresswell Dr
- 22 Witherby Dr
- 17 Rettendon Ln
- 4 Bewcastle Ln
- 41 Melanie Dr
- 8 Merritt Dr
- 0 Reighton Dr
- 0 Nettle Ln
- 20 Charing Dr
- 0 Rillington Dr Unit 1316193
- 0 Rillington Dr Unit 1316259
- 21 Slifer Dr
- 14156 Rolling Hills Dr
- 7 Slifer Dr
- 7 Brixton Ln
