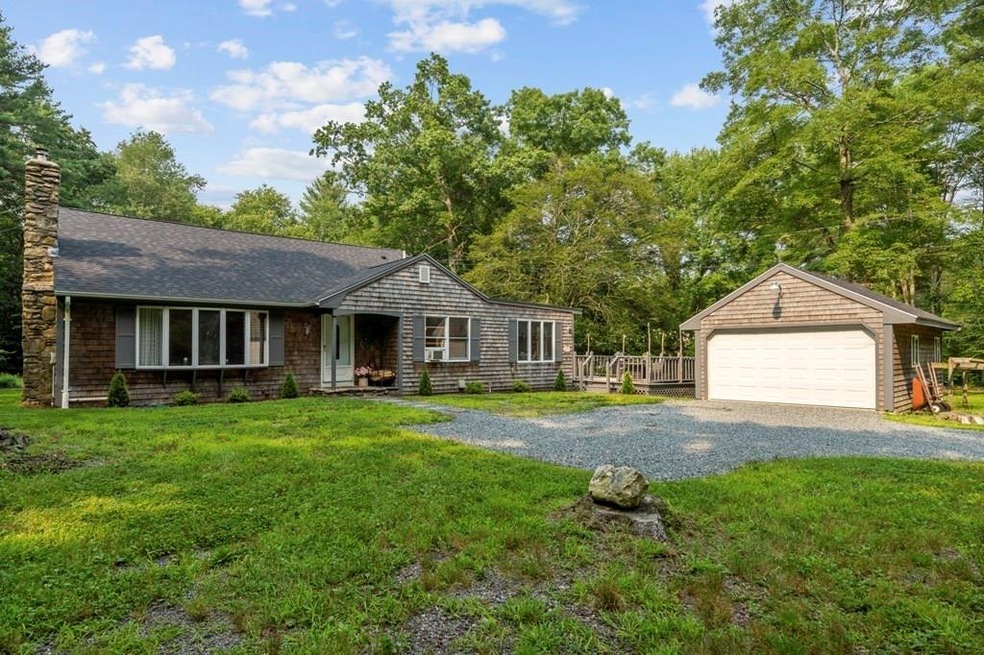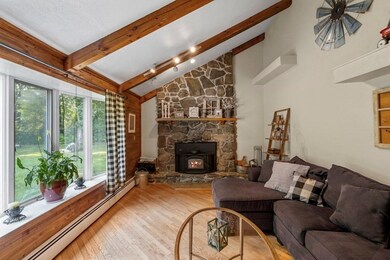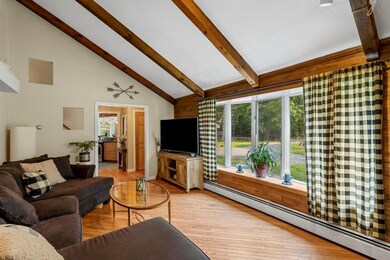
8 Kelton St Rehoboth, MA 02769
Highlights
- Golf Course Community
- Wooded Lot
- No HOA
- Deck
- Wood Flooring
- Jogging Path
About This Home
As of September 2021Welcome home to this quiet, dead end street in desirable Rehoboth. When you enter the front foyer, you will find a vaulted ceiling to your left in the living room with a wood burning fireplace which makes you feel as if you were up in the mountains of Northern New England. To the right of the front foyer, you will find a large kitchen with updated granite counter tops, a large island with bar height counter tops to sit 3, updated cabinets, stainless steel appliances, and a large area to have your dining room table. Off of the kitchen outside is where there is a large deck for your outdoor entertaining. The second level is where you will find the 3 bedrooms, storage closet, and a full bathroom. Back at the front foyer and just to the left of the kitchen, you will take a few steps down to the lower level that has been updated with brand new laminate floor and fresh paint. This lower level has a 2nd full bath, laundry area and a very large family type room. Brand new roof!
Home Details
Home Type
- Single Family
Est. Annual Taxes
- $3,899
Year Built
- Built in 1974
Lot Details
- 1.3 Acre Lot
- Near Conservation Area
- Street terminates at a dead end
- Level Lot
- Cleared Lot
- Wooded Lot
Parking
- 1 Car Detached Garage
- Unpaved Parking
- Open Parking
- Off-Street Parking
Home Design
- Split Level Home
- Frame Construction
- Shingle Roof
- Concrete Perimeter Foundation
Interior Spaces
- 1,617 Sq Ft Home
- Recessed Lighting
- Insulated Doors
- Living Room with Fireplace
- Dining Area
Kitchen
- Range
- Kitchen Island
Flooring
- Wood
- Laminate
- Ceramic Tile
Bedrooms and Bathrooms
- 3 Bedrooms
- Primary bedroom located on second floor
- 2 Full Bathrooms
Laundry
- Dryer
- Washer
Partially Finished Basement
- Walk-Out Basement
- Interior Basement Entry
- Sump Pump
- Laundry in Basement
- Crawl Space
Outdoor Features
- Deck
- Rain Gutters
Location
- Property is near schools
Schools
- Palmer River Elementary School
- Beckwith Middle School
- D-R Regional High School
Utilities
- Window Unit Cooling System
- 2 Heating Zones
- Heating System Uses Oil
- Baseboard Heating
- 100 Amp Service
- Natural Gas Connected
- Private Water Source
- Oil Water Heater
- Private Sewer
Listing and Financial Details
- Assessor Parcel Number 2941864
- Tax Block 48
Community Details
Overview
- No Home Owners Association
Recreation
- Golf Course Community
- Jogging Path
Ownership History
Purchase Details
Home Financials for this Owner
Home Financials are based on the most recent Mortgage that was taken out on this home.Purchase Details
Home Financials for this Owner
Home Financials are based on the most recent Mortgage that was taken out on this home.Purchase Details
Home Financials for this Owner
Home Financials are based on the most recent Mortgage that was taken out on this home.Purchase Details
Home Financials for this Owner
Home Financials are based on the most recent Mortgage that was taken out on this home.Similar Homes in Rehoboth, MA
Home Values in the Area
Average Home Value in this Area
Purchase History
| Date | Type | Sale Price | Title Company |
|---|---|---|---|
| Not Resolvable | $442,000 | None Available | |
| Not Resolvable | $314,000 | -- | |
| Not Resolvable | $290,000 | -- | |
| Deed | $290,000 | -- |
Mortgage History
| Date | Status | Loan Amount | Loan Type |
|---|---|---|---|
| Open | $433,994 | FHA | |
| Previous Owner | $308,312 | FHA | |
| Previous Owner | $296,235 | New Conventional | |
| Previous Owner | $25,000 | No Value Available | |
| Previous Owner | $100,000 | Purchase Money Mortgage | |
| Previous Owner | $100,000 | No Value Available |
Property History
| Date | Event | Price | Change | Sq Ft Price |
|---|---|---|---|---|
| 09/14/2021 09/14/21 | Sold | $442,000 | +8.1% | $273 / Sq Ft |
| 08/03/2021 08/03/21 | Pending | -- | -- | -- |
| 07/31/2021 07/31/21 | For Sale | $409,000 | +30.3% | $253 / Sq Ft |
| 07/08/2016 07/08/16 | Sold | $314,000 | -0.3% | $266 / Sq Ft |
| 06/01/2016 06/01/16 | Pending | -- | -- | -- |
| 05/27/2016 05/27/16 | For Sale | $314,900 | +8.6% | $266 / Sq Ft |
| 04/12/2013 04/12/13 | Sold | $290,000 | +5.5% | $245 / Sq Ft |
| 02/05/2013 02/05/13 | Pending | -- | -- | -- |
| 01/13/2013 01/13/13 | Price Changed | $275,000 | +10.0% | $233 / Sq Ft |
| 12/04/2012 12/04/12 | For Sale | $250,000 | -- | $212 / Sq Ft |
Tax History Compared to Growth
Tax History
| Year | Tax Paid | Tax Assessment Tax Assessment Total Assessment is a certain percentage of the fair market value that is determined by local assessors to be the total taxable value of land and additions on the property. | Land | Improvement |
|---|---|---|---|---|
| 2025 | $52 | $469,400 | $188,100 | $281,300 |
| 2024 | $5,177 | $455,700 | $188,100 | $267,600 |
| 2023 | $3,937 | $426,900 | $184,300 | $242,600 |
| 2022 | $3,937 | $310,700 | $175,900 | $134,800 |
| 2021 | $3,899 | $294,500 | $159,700 | $134,800 |
| 2020 | $3,827 | $291,700 | $159,700 | $132,000 |
| 2018 | $3,350 | $279,900 | $152,000 | $127,900 |
| 2017 | $3,220 | $256,400 | $152,000 | $104,400 |
| 2016 | $3,115 | $256,400 | $152,000 | $104,400 |
| 2015 | $2,884 | $234,300 | $137,600 | $96,700 |
| 2014 | $2,711 | $217,900 | $130,900 | $87,000 |
Agents Affiliated with this Home
-

Seller's Agent in 2021
David Silva
RE/MAX
(401) 640-3309
2 in this area
67 Total Sales
-

Seller's Agent in 2016
Debbie Warwick
Amaral & Associates RE
(508) 951-4902
33 Total Sales
-

Buyer's Agent in 2016
Donna Haynes Dwyer
eXp Realty
(508) 272-1243
1 in this area
35 Total Sales
-
W
Seller's Agent in 2013
Wendie Palermo
Coldwell Banker Realty - Franklin
(508) 409-4127
7 in this area
114 Total Sales
-
J
Buyer's Agent in 2013
John Mullen
Advisors Living - Canton
Map
Source: MLS Property Information Network (MLS PIN)
MLS Number: 72872263
APN: REHO-000028-000000-000048
- 29 Moulton St
- 20 Taylor Dr
- 180 Moulton St
- 196 Moulton St
- 8 Linden Ln
- 8 Linden Ln
- 28 Bucklin Dr
- 15 Ledge Hill Ln
- 6 Muriel Way
- Lot 7 Muriel Way
- 14 Muriel Way
- 14 Deborah Ann Dr Unit 41
- 42 Linden Ln
- 20 School St
- 111 Summer St
- 0 Winthrop St Unit 73180872
- 225 Winthrop St
- 180 New St
- 0 Horton St Unit 73333337
- 15 Circuit Dr






