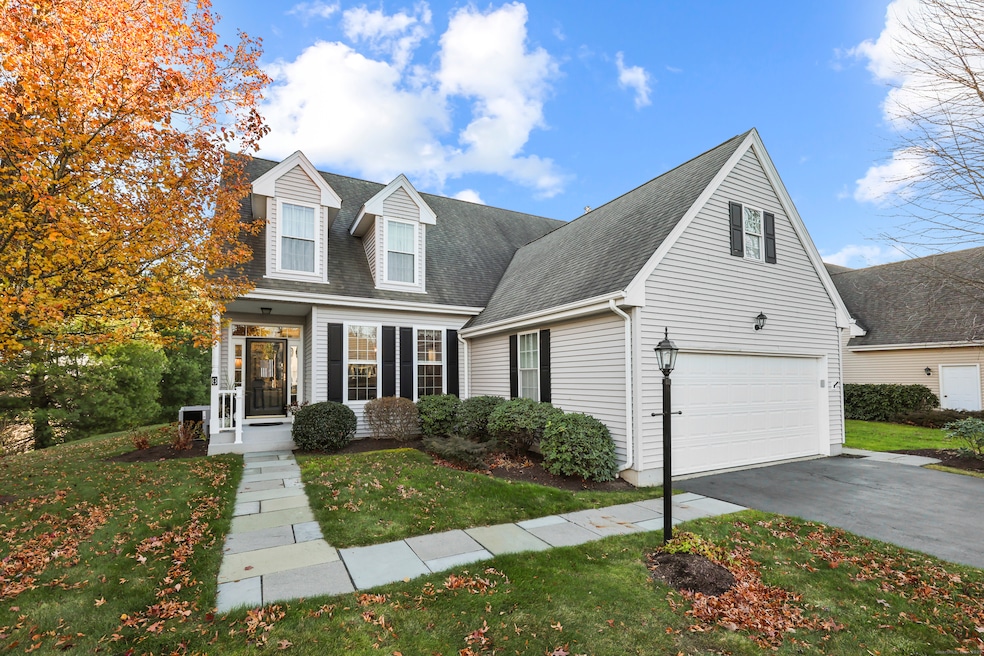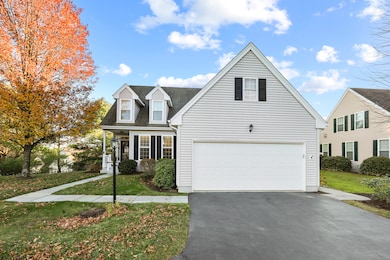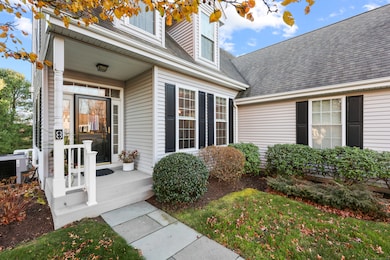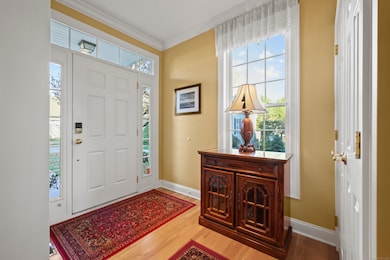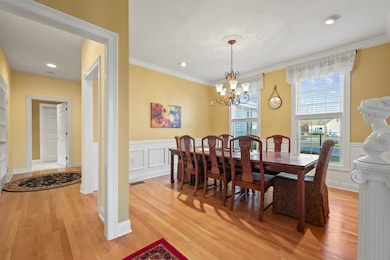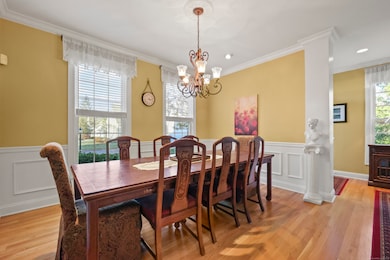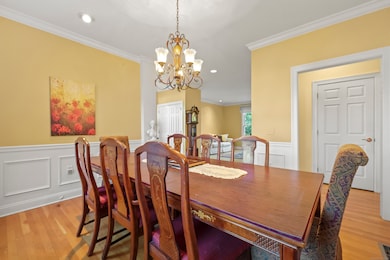Estimated payment $4,400/month
Highlights
- Active Adult
- Clubhouse
- Attic
- Open Floorplan
- Deck
- 4-minute walk to Buckingham Park
About This Home
Welcome to carefree living in this sought-after 55+ adult community! This beautifully maintained 3-bedroom home offers an ideal blend of comfort, convenience, and modern design, featuring a first-floor primary suite complete with a spacious walk-in closet and a luxurious bath with double sinks, a stall shower, and a soaking tub. The open floor plan is highlighted by gleaming hardwood floors, natural gas heat, central air, and the peace of mind of a whole-house generator. The inviting living room with a gas fireplace flows seamlessly into the family room, which opens to the well-appointed kitchen-perfect for gatherings and everyday living. A formal dining room and first-floor laundry add ease and functionality. Upstairs, you'll find a second bedroom suite plus an additional large bedroom, offering plenty of space for guests, hobbies, or a home office. Generous closet space is found throughout the home. A full basement provides excellent potential for finishing should you desire even more living space. The property also includes an attached 2-car garage for added convenience. This vibrant community offers wonderful amenities, including a clubhouse with fitness/exercise room and meeting space, walking trails, and a playground/tot lot. A perfect home for those seeking style, comfort, and an active lifestyle-don't miss this opportunity!
Listing Agent
Berkshire Hathaway NE Prop. Brokerage Phone: (860) 307-4211 License #RES.0279700 Listed on: 11/24/2025

Home Details
Home Type
- Single Family
Est. Annual Taxes
- $10,200
Year Built
- Built in 2005
Lot Details
- Level Lot
- Property is zoned R30
HOA Fees
- $413 Monthly HOA Fees
Home Design
- Frame Construction
- Vinyl Siding
Interior Spaces
- 2,430 Sq Ft Home
- Open Floorplan
- 1 Fireplace
- Concrete Flooring
Kitchen
- Oven or Range
- Microwave
- Dishwasher
- Disposal
- Instant Hot Water
Bedrooms and Bathrooms
- 3 Bedrooms
- Soaking Tub
Laundry
- Laundry on main level
- Dryer
- Washer
Attic
- Unfinished Attic
- Attic or Crawl Hatchway Insulated
Unfinished Basement
- Basement Fills Entire Space Under The House
- Interior Basement Entry
Parking
- 2 Car Garage
- Parking Deck
- Automatic Garage Door Opener
Outdoor Features
- Deck
- Rain Gutters
- Porch
Location
- Property is near golf course and shops
Schools
- Avon High School
Utilities
- Central Air
- Heating System Uses Natural Gas
- Underground Utilities
- Power Generator
- Electric Water Heater
- Cable TV Available
Listing and Financial Details
- Assessor Parcel Number 2382059
Community Details
Overview
- Active Adult
- Association fees include club house, grounds maintenance, snow removal, property management, pest control, road maintenance
- Property managed by imagineers
Amenities
- Clubhouse
Recreation
- Community Playground
- Exercise Course
Map
Home Values in the Area
Average Home Value in this Area
Property History
| Date | Event | Price | List to Sale | Price per Sq Ft |
|---|---|---|---|---|
| 12/01/2025 12/01/25 | For Sale | $599,900 | -- | $247 / Sq Ft |
Source: SmartMLS
MLS Number: 24142060
- 0 Spielman Hwy
- 39 High Ridge Hollow
- 114 Daniel Trace
- 455 Lovely St
- 16 Chevas Rd
- 25 Punch Brook Rd
- 61 Weatherstone
- 58 Weatherstone
- 31 Stockbridge Dr
- 41 Punch Brook Rd
- 2 Ventres Way
- 48 Weatherstone
- 40 Homestead Ln
- 4 Tanglewood Dr
- 15 Greenwich Ln Unit 15
- 114 Cold Spring Rd
- 67 Byron Dr
- 64 Bridge St
- 20 Bart Dr
- 94 Perry St
- 380 Huckleberry Hill Rd
- 27 Canterbury Ln Unit 27
- 7 Twin Oak Ct Unit 7
- 8 Willow Ln
- 29 Crocus Ln
- 17 Railroad Ave
- 63 New Britain Ave Unit 1
- 1752 Farmington Ave Unit 3
- 1744 Farmington Ave
- 1744 Farmington Ave
- 8 Alto Rd Unit Flr 2 A
- 8 Alto Rd Unit C Rear
- 38 Covey Rd
- 1730 Farmington Ave Unit A
- 1716 Farmington Ave Unit 1st Floor
- 305 Timber Ln Unit 305
- 16 Virginia Ln
- 1701 Farmington Ave
- 366 Albany Turnpike
- 361 Albany Turnpike
