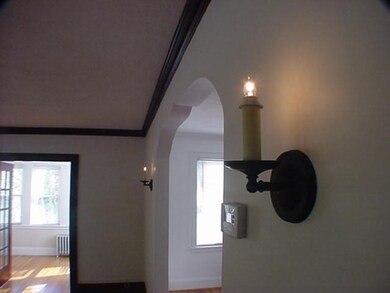8 Kenrick St Unit 10 Brighton, MA 02135
Brighton NeighborhoodHighlights
- Golf Course Community
- Deck
- Wood Flooring
- Medical Services
- Property is near public transit and schools
- 5-minute walk to Rogers Park
About This Home
Much more than an apartment. This will be your home! Superb condition. Large rooms with excellent layout (see floor plan). Ample closet space with additional basement storage provided including covered bike placement and laundry. Now, updates include renovated kitchen (gas cooking) and bathroom (see pictures). Bonus room, as I have seen, sometimes facilitates additional bedroom space. A short walk to Washington Street (all bus lines). A little more of a walk up to Boston College and the Green-Line ... Perfect! Short distance up Kenrick Street, fantastic public golf course. Private front and back deck / porch amenities. Brighton now is the practice home of the Bruins and Celtics ... right down from your new abode. Ask listing broker about parking and lease extension beyond 8/31/26. This will not be just an apartment. This will be ... YOUR ... HOME!!!
Property Details
Home Type
- Multi-Family
Year Built
- Built in 1935 | Remodeled
Lot Details
- 5,500 Sq Ft Lot
- Fenced Yard
- Garden
Home Design
- Apartment
- Entry on the 2nd floor
Interior Spaces
- 1,273 Sq Ft Home
- 1-Story Property
- Ceiling Fan
- Recessed Lighting
- Decorative Lighting
- Light Fixtures
- Window Screens
- French Doors
- Dining Area
- Bonus Room
- Sun or Florida Room
- Attic Access Panel
Kitchen
- Stove
- Range with Range Hood
- Microwave
- Freezer
- Dishwasher
- Upgraded Countertops
- Disposal
Flooring
- Wood
- Ceramic Tile
Bedrooms and Bathrooms
- 2 Bedrooms
- Walk-In Closet
- 1 Full Bathroom
- Bathtub with Shower
- Linen Closet In Bathroom
Laundry
- Dryer
- Washer
Basement
- Exterior Basement Entry
- Laundry in Basement
Outdoor Features
- Balcony
- Deck
- Enclosed Patio or Porch
- Rain Gutters
Location
- Property is near public transit and schools
Schools
- St. Columkille Elementary School
- Thomas Edison Middle School
- Boston Latin High School
Utilities
- No Cooling
- Heating System Uses Oil
- Individual Controls for Heating
- Wall Furnace
- Hot Water Heating System
- High Speed Internet
- Internet Available
- Cable TV Available
Listing and Financial Details
- Security Deposit $3,200
- Rent includes hot water, water, extra storage, garden area, laundry facilities
- Assessor Parcel Number 1220757
Community Details
Overview
- No Home Owners Association
Amenities
- Medical Services
- Common Area
- Shops
- Laundry Facilities
Recreation
- Golf Course Community
- Tennis Courts
- Community Pool
- Park
- Jogging Path
- Bike Trail
Pet Policy
- Pets Allowed
Map
Property History
| Date | Event | Price | List to Sale | Price per Sq Ft | Prior Sale |
|---|---|---|---|---|---|
| 11/19/2025 11/19/25 | For Rent | $3,200 | 0.0% | -- | |
| 10/16/2025 10/16/25 | Sold | $1,200,000 | +9.1% | $420 / Sq Ft | View Prior Sale |
| 09/01/2025 09/01/25 | Pending | -- | -- | -- | |
| 08/27/2025 08/27/25 | For Sale | $1,100,000 | -- | $385 / Sq Ft |
Source: MLS Property Information Network (MLS PIN)
MLS Number: 73456471
APN: BRIG-000000-000022-005643
- 12 Mina Way
- 10 Mina Way
- 34 Larch St Unit 34
- 32 Larch St Unit 34
- 32-34 Larch St
- 461 Washington St Unit 301
- 116 Lake Shore Rd Unit 4
- 77 Undine Rd
- 18 Breck Ave Unit 18
- 5 N Crescent Circuit
- 30 Dighton St Unit 3
- 115 Bennett St Unit 1
- 83-85 Surrey St
- 427-435 Faneuil St Unit R4
- 2021 Commonwealth Ave Unit B
- 22 Bigelow St
- 39 Commonwealth Ave Unit 31
- 14 Bennett St
- 1945 Commonwealth Ave Unit 4
- 15-17 Donnybrook Rd
- 7 Oak Square Unit 2R
- 152 Lake St Unit 1
- 36 Kenrick St Unit 1
- 38 Kenrick St
- 195 Lake St Unit 2
- 27 Willoughby St
- 120 Lake St
- 35 Dickinson Rd Unit 1
- 118 Lake St
- 116 Lake St Unit 1
- 20 Greymere Rd Unit 2L
- 18-20 Greymere Rd Unit 2
- 520 Washington St Unit 510 washington street 2
- 520 Washington St Unit 1
- 506 Washington St Unit BL
- 506 Washington St Unit B
- 18 Glenmont Rd
- 18 Glenmont Rd
- 18 Glenmont Rd
- 15 Glenmont Rd







