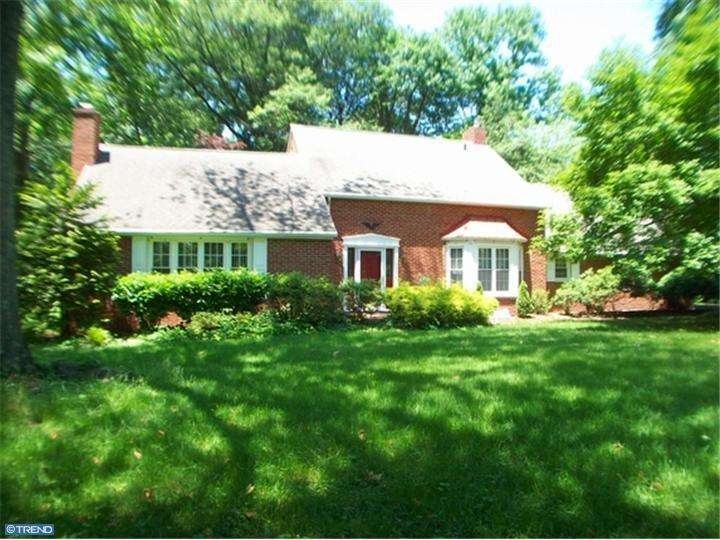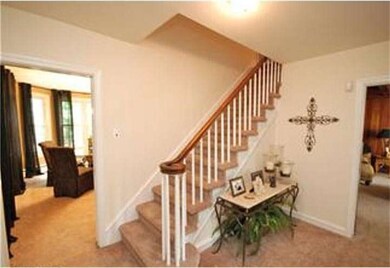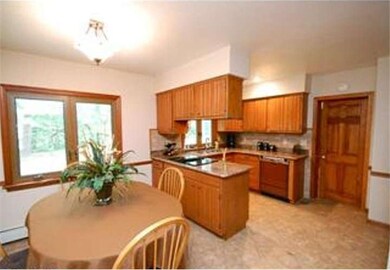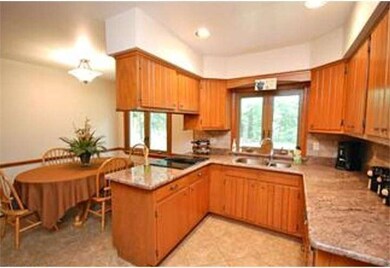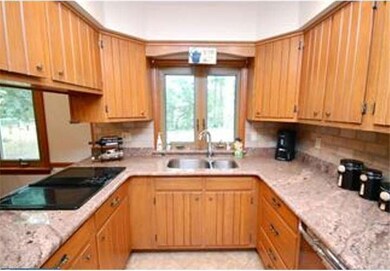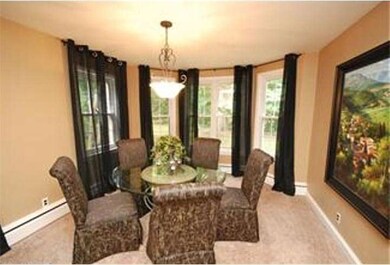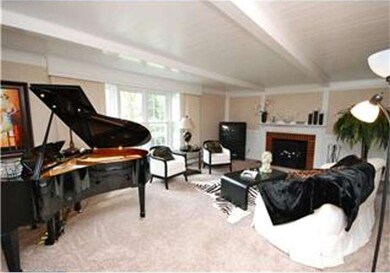
8 Kings Hwy N Cherry Hill, NJ 08034
Highlights
- Water Oriented
- Cape Cod Architecture
- Wood Flooring
- Thomas Paine Elementary School Rated A-
- Wooded Lot
- Attic
About This Home
As of February 2019SELLER/PRIVATE MORTGAGE FINANCING AVAILABLE TO QUALIFIED BUYERS! A truly show stopper of a home that would be priced $100,000 higher if not for one flaw it faces a divided highway section of Rte 41/Kings Hwy. This recently updated, move-in ready brick Cape style home offers a 1.6 acre private lot. Newer eat-in granite kitchen w/ solid wood cabinets. Beamed ceiling & richly paneled family room w/ built-in bookshelves & adjacent full bath. Spacious & sunny formal living room w/ fireplace. Formal dining room w/ windows galore. Sunroom overlooking gorgeous park-like grounds, complete w/ waterfall pond, lots of trees, & greenhouse for year-round gardening. Dual zoned heat/AC. New septic installed 2009. Security system. 3rd bedroom with private bath would make a perfect in-law or nanny suite. Convenient to major roads (Routes 38, 41, 70, 73 & I-295) and major shopping centers Top rated Cherry Hill school system. Such incredible value for the money in terms of space & amenities make this NOT TO BE MISSED!
Last Agent to Sell the Property
Keller Williams Realty - Cherry Hill Listed on: 06/01/2012

Home Details
Home Type
- Single Family
Est. Annual Taxes
- $9,909
Year Built
- Built in 1962
Lot Details
- 1.6 Acre Lot
- Lot Dimensions are 200x275
- Creek or Stream
- South Facing Home
- Level Lot
- Irregular Lot
- Wooded Lot
- Back, Front, and Side Yard
- Property is in good condition
Parking
- 2 Car Direct Access Garage
- 3 Open Parking Spaces
- Garage Door Opener
- Driveway
Home Design
- Cape Cod Architecture
- Brick Exterior Construction
- Brick Foundation
- Pitched Roof
- Shingle Roof
Interior Spaces
- 2,700 Sq Ft Home
- Property has 1.5 Levels
- Beamed Ceilings
- Ceiling Fan
- Brick Fireplace
- Bay Window
- Family Room
- Living Room
- Dining Room
- Unfinished Basement
- Partial Basement
- Home Security System
- Laundry on main level
- Attic
Kitchen
- Eat-In Kitchen
- Built-In Oven
- Cooktop
- Dishwasher
- Kitchen Island
Flooring
- Wood
- Wall to Wall Carpet
- Tile or Brick
Bedrooms and Bathrooms
- 3 Bedrooms
- En-Suite Primary Bedroom
- En-Suite Bathroom
- In-Law or Guest Suite
- 3 Full Bathrooms
- Walk-in Shower
Outdoor Features
- Water Oriented
- Patio
- Exterior Lighting
- Porch
Location
- Property is near a creek
Schools
- Thomas Paine Elementary School
- Carusi Middle School
- Cherry Hill High - West
Utilities
- Zoned Heating and Cooling System
- Heating System Uses Oil
- Baseboard Heating
- Hot Water Heating System
- 200+ Amp Service
- Water Treatment System
- Oil Water Heater
- On Site Septic
- Cable TV Available
Community Details
- No Home Owners Association
Listing and Financial Details
- Tax Lot 00002
- Assessor Parcel Number 09-00336 06-00002
Ownership History
Purchase Details
Home Financials for this Owner
Home Financials are based on the most recent Mortgage that was taken out on this home.Purchase Details
Purchase Details
Home Financials for this Owner
Home Financials are based on the most recent Mortgage that was taken out on this home.Purchase Details
Similar Homes in Cherry Hill, NJ
Home Values in the Area
Average Home Value in this Area
Purchase History
| Date | Type | Sale Price | Title Company |
|---|---|---|---|
| Deed | $242,700 | Infinity Title Agency | |
| Foreclosure Deed | -- | None Available | |
| Deed | $290,000 | Westcor Land Title Insurance | |
| Deed | -- | Dvac Title Llc | |
| Deed | $60,000 | -- |
Mortgage History
| Date | Status | Loan Amount | Loan Type |
|---|---|---|---|
| Open | $400,000 | Balloon | |
| Closed | $242,700 | VA | |
| Previous Owner | $265,000 | New Conventional |
Property History
| Date | Event | Price | Change | Sq Ft Price |
|---|---|---|---|---|
| 02/25/2019 02/25/19 | Sold | $242,700 | -2.9% | $78 / Sq Ft |
| 12/15/2018 12/15/18 | Pending | -- | -- | -- |
| 11/02/2018 11/02/18 | For Sale | $250,000 | -13.8% | $80 / Sq Ft |
| 12/05/2012 12/05/12 | Sold | $290,000 | -3.3% | $107 / Sq Ft |
| 10/08/2012 10/08/12 | Pending | -- | -- | -- |
| 08/01/2012 08/01/12 | Price Changed | $300,000 | -7.7% | $111 / Sq Ft |
| 06/01/2012 06/01/12 | For Sale | $325,000 | -- | $120 / Sq Ft |
Tax History Compared to Growth
Tax History
| Year | Tax Paid | Tax Assessment Tax Assessment Total Assessment is a certain percentage of the fair market value that is determined by local assessors to be the total taxable value of land and additions on the property. | Land | Improvement |
|---|---|---|---|---|
| 2025 | -- | $264,700 | $79,600 | $185,100 |
| 2024 | -- | $264,700 | $79,600 | $185,100 |
| 2023 | -- | $264,700 | $79,600 | $185,100 |
| 2022 | $0 | $264,700 | $79,600 | $185,100 |
| 2021 | $10,710 | $264,700 | $79,600 | $185,100 |
| 2020 | $10,710 | $264,700 | $79,600 | $185,100 |
| 2019 | $10,710 | $264,700 | $79,600 | $185,100 |
| 2018 | $10,683 | $264,700 | $79,600 | $185,100 |
| 2017 | $10,538 | $264,700 | $79,600 | $185,100 |
| 2016 | $10,397 | $264,700 | $79,600 | $185,100 |
| 2015 | $10,233 | $264,700 | $79,600 | $185,100 |
| 2014 | $10,119 | $264,700 | $79,600 | $185,100 |
Agents Affiliated with this Home
-
Daren Sautter

Seller's Agent in 2019
Daren Sautter
Long & Foster
(609) 313-1596
345 Total Sales
-
Jonathan Brill

Seller's Agent in 2012
Jonathan Brill
Keller Williams Realty - Cherry Hill
(856) 321-1212
2 Total Sales
Map
Source: Bright MLS
MLS Number: 1003983362
APN: 09-00336-06-00002
- 8 Fountain Ct
- 838 Kings Croft
- 121 Meeting House Ln
- 611 Kings Croft
- 25 S Church Rd Unit 80
- 25 S Church Rd Unit 80
- 25 S Church Rd Unit 43
- 1101 Millstream Dr
- 14 N Syracuse Dr
- 115 E Kings Hwy Unit 319
- 115 E Kings Hwy Unit 410
- 115 E Kings Hwy Unit 420
- 115 E Kings Hwy Unit 334
- 115 E Kings Hwy Unit 450
- 621 S Forklanding Rd
- 206 Ruth Ave
- 209 Harvest Rd
- 226 Ruth Ave
- 211 Harvest Rd
- 223 Ruth Ave
