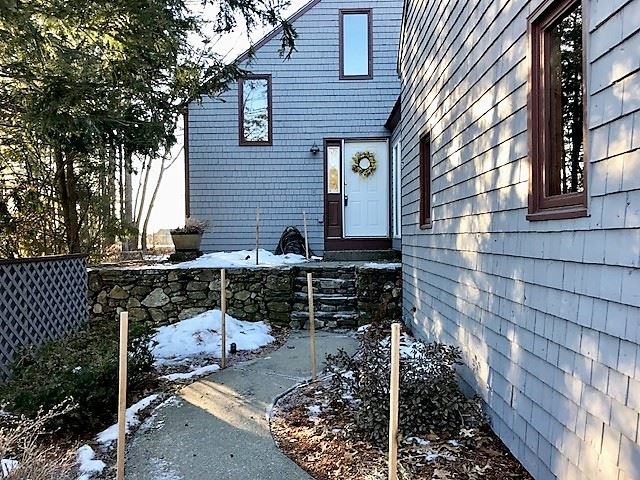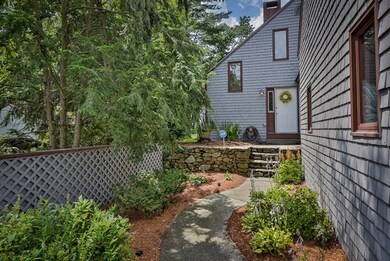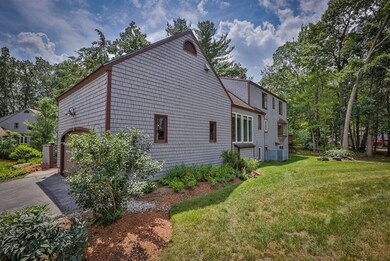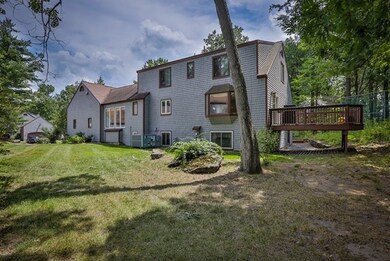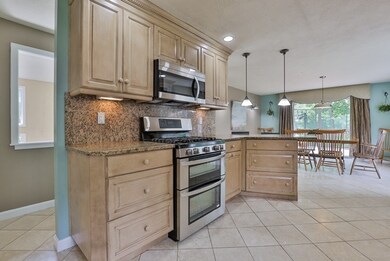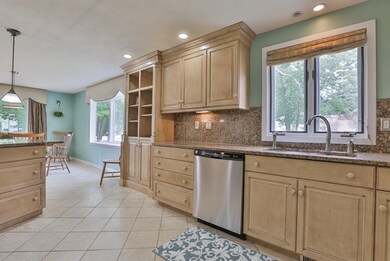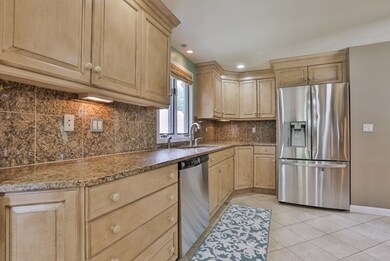
8 Kipford Way Unit U47 Nashua, NH 03063
Northwest Nashua NeighborhoodHighlights
- Deck
- Contemporary Architecture
- Wood Flooring
- Wood Burning Stove
- Cathedral Ceiling
- Cul-De-Sac
About This Home
As of June 2021Stunning! Gorgeous detached condo with custom Dream Kitchen with Granite counters and under mount sink, Skylights, Beautiful fireplace in the two story high family room with heated floors, Bright and Sunny , Guest Suite, Open Flowing multi-level Design , Finished lower level , Wood Stove, Large Deck for those summer nights! OUTSTANDING!
Last Agent to Sell the Property
Century 21 Cardinal License #036776 Listed on: 01/26/2018

Property Details
Home Type
- Condominium
Est. Annual Taxes
- $5,490
Year Built
- Built in 1983
Lot Details
- Cul-De-Sac
- Irrigation
HOA Fees
- $350 Monthly HOA Fees
Parking
- 2 Car Attached Garage
- Parking Storage or Cabinetry
Home Design
- Contemporary Architecture
- Concrete Foundation
- Wood Frame Construction
- Shingle Roof
- Wood Siding
- Shingle Siding
Interior Spaces
- 3-Story Property
- Cathedral Ceiling
- Ceiling Fan
- Skylights
- Wood Burning Stove
- Wood Burning Fireplace
- Dining Area
- Home Security System
Kitchen
- Gas Range
- Microwave
- Dishwasher
- Kitchen Island
- Disposal
Flooring
- Wood
- Tile
Bedrooms and Bathrooms
- 4 Bedrooms
- En-Suite Primary Bedroom
Laundry
- Laundry on main level
- Dryer
- Washer
Finished Basement
- Basement Fills Entire Space Under The House
- Interior Basement Entry
Outdoor Features
- Deck
Schools
- Charlotte Ave Elementary School
- Pennichuck Junior High School
- Nashua High School North
Utilities
- Air Conditioning
- Heating System Uses Natural Gas
- Gas Water Heater
Listing and Financial Details
- Legal Lot and Block 2195 / 300
Community Details
Overview
- Waterford Place Condos
Recreation
- Tennis Courts
Security
- Fire and Smoke Detector
Ownership History
Purchase Details
Home Financials for this Owner
Home Financials are based on the most recent Mortgage that was taken out on this home.Purchase Details
Home Financials for this Owner
Home Financials are based on the most recent Mortgage that was taken out on this home.Purchase Details
Home Financials for this Owner
Home Financials are based on the most recent Mortgage that was taken out on this home.Purchase Details
Home Financials for this Owner
Home Financials are based on the most recent Mortgage that was taken out on this home.Similar Homes in Nashua, NH
Home Values in the Area
Average Home Value in this Area
Purchase History
| Date | Type | Sale Price | Title Company |
|---|---|---|---|
| Warranty Deed | $420,000 | None Available | |
| Warranty Deed | $300,000 | -- | |
| Deed | $280,000 | -- | |
| Warranty Deed | $140,000 | -- |
Mortgage History
| Date | Status | Loan Amount | Loan Type |
|---|---|---|---|
| Open | $429,660 | Purchase Money Mortgage | |
| Previous Owner | $297,384 | VA | |
| Previous Owner | $300,000 | VA | |
| Previous Owner | $110,000 | Unknown | |
| Previous Owner | $274,928 | Purchase Money Mortgage | |
| Previous Owner | $146,000 | Unknown | |
| Previous Owner | $126,000 | No Value Available |
Property History
| Date | Event | Price | Change | Sq Ft Price |
|---|---|---|---|---|
| 06/30/2021 06/30/21 | Sold | $420,000 | +5.3% | $149 / Sq Ft |
| 05/18/2021 05/18/21 | Pending | -- | -- | -- |
| 05/07/2021 05/07/21 | For Sale | $399,000 | +33.0% | $141 / Sq Ft |
| 03/21/2018 03/21/18 | Sold | $300,000 | +1.7% | $129 / Sq Ft |
| 02/02/2018 02/02/18 | Pending | -- | -- | -- |
| 01/26/2018 01/26/18 | For Sale | $294,900 | -- | $127 / Sq Ft |
Tax History Compared to Growth
Tax History
| Year | Tax Paid | Tax Assessment Tax Assessment Total Assessment is a certain percentage of the fair market value that is determined by local assessors to be the total taxable value of land and additions on the property. | Land | Improvement |
|---|---|---|---|---|
| 2023 | $7,624 | $418,200 | $0 | $418,200 |
| 2022 | $7,557 | $418,200 | $0 | $418,200 |
| 2021 | $6,585 | $283,600 | $0 | $283,600 |
| 2020 | $6,394 | $282,800 | $0 | $282,800 |
| 2019 | $6,154 | $282,800 | $0 | $282,800 |
| 2018 | $5,998 | $282,800 | $0 | $282,800 |
| 2017 | $5,491 | $212,900 | $0 | $212,900 |
| 2016 | $5,337 | $212,900 | $0 | $212,900 |
| 2015 | $5,222 | $212,900 | $0 | $212,900 |
| 2014 | $5,120 | $212,900 | $0 | $212,900 |
Agents Affiliated with this Home
-

Seller's Agent in 2021
Justin Brown
Three Hills REal Estate Service
(617) 461-6511
1 in this area
52 Total Sales
-

Buyer's Agent in 2021
Carmen Murray
Coldwell Banker Realty Bedford NH
(603) 759-1117
4 in this area
191 Total Sales
-

Seller's Agent in 2018
Richard Cardinal
Century 21 Cardinal
(603) 930-3052
3 in this area
39 Total Sales
-

Buyer's Agent in 2018
Judith Staka
Arris Realty
(917) 428-5023
2 Total Sales
Map
Source: PrimeMLS
MLS Number: 4674545
APN: NASH-000000-000300-000047H
- 78 Lochmere Ln Unit U415
- 4 Candia St
- 7 Deerwood Dr Unit A
- 5 Dumaine Ave Unit B
- 5 Dumaine Ave Unit C
- 5 Dumaine Ave Unit D
- 24 Heathrow Ct Unit U439
- 199 Cannongate III
- 164 Tinker Rd
- 144 Cannongate III
- 2 Roedean Dr Unit Building A, Unit 106
- 2 Roedean Dr Unit UA304
- 79 Cannongate Rd
- 3 Roedean Dr Unit UC103
- 3 New Haven Dr Unit UG206
- 307B Amherst St Unit 127
- 47 Profile Cir
- 101 Windsor St
- 38 Monza Rd
- 11 Dunbarton Dr
