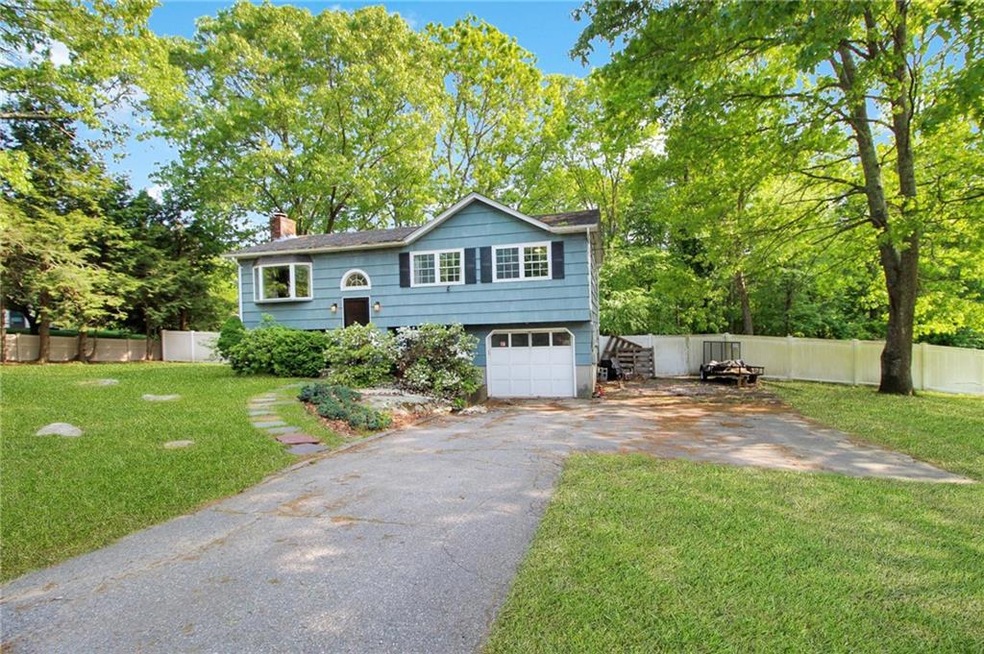
8 Lakeside Dr Westerly, RI 02891
Estimated Value: $473,209 - $542,000
Highlights
- Golf Course Community
- Recreation Facilities
- Cooling Available
- Raised Ranch Architecture
- 1 Car Attached Garage
- Laundry Room
About This Home
As of July 2023Sold before print.
Last Agent to Sell the Property
Schilke Realty License #REC.0018142 Listed on: 07/26/2023
Home Details
Home Type
- Single Family
Est. Annual Taxes
- $3,023
Year Built
- Built in 1976
Lot Details
- 0.47 Acre Lot
- Property is zoned R15
Parking
- 1 Car Attached Garage
- Driveway
Home Design
- Raised Ranch Architecture
- Wood Siding
- Concrete Perimeter Foundation
Interior Spaces
- 1-Story Property
- Fireplace Features Masonry
- Family Room
- Laundry Room
Kitchen
- Oven
- Range
- Microwave
- Dishwasher
Flooring
- Ceramic Tile
- Vinyl
Bedrooms and Bathrooms
- 3 Bedrooms
- 2 Full Bathrooms
Partially Finished Basement
- Walk-Out Basement
- Basement Fills Entire Space Under The House
Location
- Property near a hospital
Utilities
- Cooling Available
- Heating System Uses Oil
- Heat Pump System
- Baseboard Heating
- Heating System Uses Steam
- Oil Water Heater
- Septic Tank
Listing and Financial Details
- Tax Lot 4
- Assessor Parcel Number 8LAKESIDEDRWEST
Community Details
Amenities
- Shops
- Restaurant
Recreation
- Golf Course Community
- Recreation Facilities
Ownership History
Purchase Details
Home Financials for this Owner
Home Financials are based on the most recent Mortgage that was taken out on this home.Purchase Details
Purchase Details
Home Financials for this Owner
Home Financials are based on the most recent Mortgage that was taken out on this home.Purchase Details
Home Financials for this Owner
Home Financials are based on the most recent Mortgage that was taken out on this home.Purchase Details
Similar Homes in Westerly, RI
Home Values in the Area
Average Home Value in this Area
Purchase History
| Date | Buyer | Sale Price | Title Company |
|---|---|---|---|
| Schilke Sara J | $425,000 | None Available | |
| Schilke Sara J | $425,000 | None Available | |
| Transue Joseph A | -- | None Available | |
| Transue Joseph A | -- | None Available | |
| Transue Joseph A | $245,000 | -- | |
| Tosti Kirsten | $190,000 | -- | |
| Tosti Kirsten | $190,000 | -- | |
| Lanphere Michael | $120,000 | -- | |
| Lanphere Michael | $120,000 | -- |
Mortgage History
| Date | Status | Borrower | Loan Amount |
|---|---|---|---|
| Open | Schilke Sara J | $240,000 | |
| Closed | Schilke Sara J | $240,000 | |
| Previous Owner | Lanphere Michael | $152,000 | |
| Previous Owner | Lanphere Michael | $106,000 |
Property History
| Date | Event | Price | Change | Sq Ft Price |
|---|---|---|---|---|
| 07/26/2023 07/26/23 | Sold | $425,000 | +1.4% | $280 / Sq Ft |
| 07/26/2023 07/26/23 | Pending | -- | -- | -- |
| 07/26/2023 07/26/23 | For Sale | $419,000 | +71.0% | $276 / Sq Ft |
| 10/22/2015 10/22/15 | Sold | $245,000 | -2.0% | $161 / Sq Ft |
| 09/22/2015 09/22/15 | Pending | -- | -- | -- |
| 08/11/2015 08/11/15 | For Sale | $250,000 | -- | $164 / Sq Ft |
Tax History Compared to Growth
Tax History
| Year | Tax Paid | Tax Assessment Tax Assessment Total Assessment is a certain percentage of the fair market value that is determined by local assessors to be the total taxable value of land and additions on the property. | Land | Improvement |
|---|---|---|---|---|
| 2024 | $3,227 | $329,000 | $118,300 | $210,700 |
| 2023 | $2,992 | $311,000 | $118,300 | $192,700 |
| 2022 | $2,973 | $311,000 | $118,300 | $192,700 |
| 2021 | $2,973 | $258,100 | $103,100 | $155,000 |
| 2020 | $2,919 | $258,100 | $103,100 | $155,000 |
| 2019 | $2,891 | $258,100 | $103,100 | $155,000 |
| 2018 | $2,848 | $239,700 | $103,100 | $136,600 |
| 2017 | $2,778 | $239,700 | $103,100 | $136,600 |
| 2016 | $2,800 | $239,700 | $103,100 | $136,600 |
| 2015 | $2,254 | $208,300 | $99,700 | $108,600 |
| 2014 | $2,216 | $208,300 | $99,700 | $108,600 |
Agents Affiliated with this Home
-
Andy Schilke

Seller's Agent in 2023
Andy Schilke
Schilke Realty
(401) 326-2013
110 in this area
256 Total Sales
-
L
Seller's Agent in 2015
Lorraine DePerry
BHHS New England Properties
-

Buyer's Agent in 2015
Kelly Vocatura
EXPERIENCE Real Estate
Map
Source: State-Wide MLS
MLS Number: 1339166
APN: WEST-000060-000004
- 35 Pound Rd
- 21 Apache Dr Unit D
- 11 Apache Dr Unit B
- 48 Batterson Ave
- 118 Dunns Corner Rd
- 73 Tower St
- 21 Top St
- 101 Ashaway Rd
- 103 Ashaway Rd
- 94 Ashaway Rd
- 6 Forrestal Dr
- 12 Marion St
- 9 Woodlund Ave
- 7 Maggio Ave
- 12 Arlington St
- 39 Summer St
- 52 Spruce St
- 88 Old Post Rd Unit 10
- 36 Fountain Dr Unit 18
- 3 Blue Heron Dr
