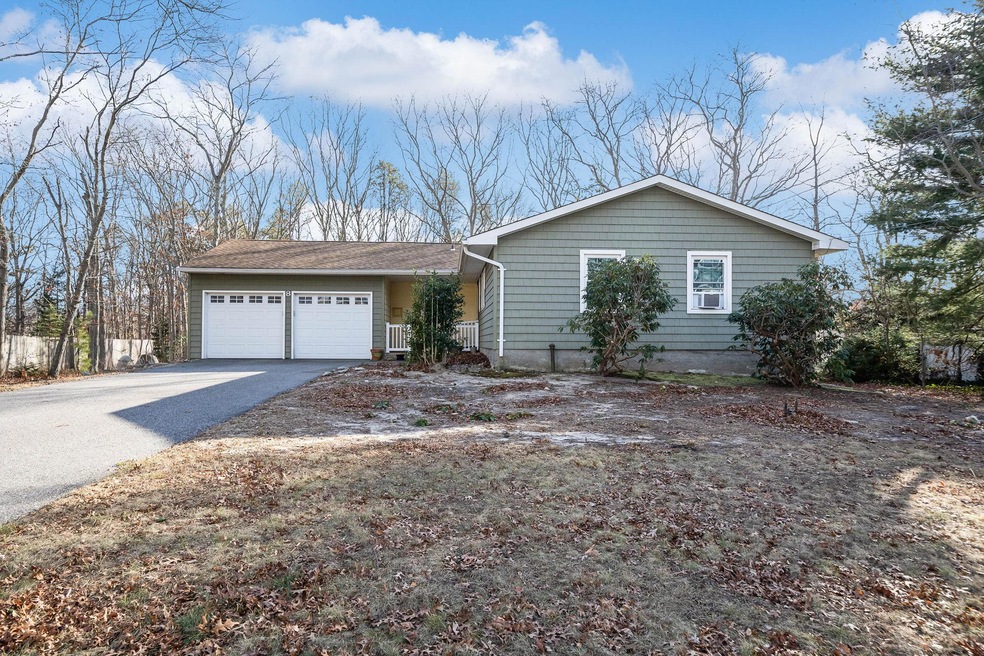
8 Lambeth St Holbrook, NY 11741
Highlights
- Property is near public transit
- Partially Wooded Lot
- En-Suite Primary Bedroom
- Ranch Style House
- Eat-In Kitchen
- 2 Car Garage
About This Home
As of March 2025Diamond in the rough. Everything is in working order. Large kitchen with glass sliders to a rural and private feeling of nature. .45 acre property offers lots of potential. Livingroom has hardwood floors and built-in bookcases. Master bedroom has .5 bath. 2 additional bedrooms and full bath complete the main floor layout. Access to attic in the hallway. Kitchen has access to large 2 car garage. Garage has stairs leading to basement that has outside entrance. Located in Sachem School District. Close to shopping, Sunrise Highway, LIE, LIRR. Please note there is a camera on the premises.
Last Agent to Sell the Property
Signature Premier Properties Brokerage Phone: 631-585-8400 License #10401274556 Listed on: 02/06/2025

Home Details
Home Type
- Single Family
Est. Annual Taxes
- $10,396
Year Built
- Built in 1967
Lot Details
- 0.45 Acre Lot
- Partially Wooded Lot
- Back and Front Yard
Parking
- 2 Car Garage
- Driveway
Home Design
- Ranch Style House
- Vinyl Siding
Interior Spaces
- 1,260 Sq Ft Home
- Unfinished Basement
- Walk-Out Basement
Kitchen
- Eat-In Kitchen
- Oven
Bedrooms and Bathrooms
- 3 Bedrooms
- En-Suite Primary Bedroom
Laundry
- Laundry in Hall
- Washer
Location
- Property is near public transit
Schools
- Merrimac Elementary School
- Seneca Middle School
- Sachem High School East
Utilities
- Cooling System Mounted To A Wall/Window
- Heating System Uses Oil
- Oil Water Heater
- Cesspool
Listing and Financial Details
- Assessor Parcel Number 0500-176-00-01-00-027-000
Ownership History
Purchase Details
Home Financials for this Owner
Home Financials are based on the most recent Mortgage that was taken out on this home.Purchase Details
Similar Homes in Holbrook, NY
Home Values in the Area
Average Home Value in this Area
Purchase History
| Date | Type | Sale Price | Title Company |
|---|---|---|---|
| Deed | $575,000 | None Available | |
| Executors Deed | $210,000 | None Available | |
| Executors Deed | $210,000 | None Available |
Property History
| Date | Event | Price | Change | Sq Ft Price |
|---|---|---|---|---|
| 03/25/2025 03/25/25 | Sold | $575,000 | 0.0% | $456 / Sq Ft |
| 02/18/2025 02/18/25 | Pending | -- | -- | -- |
| 02/11/2025 02/11/25 | Off Market | $575,000 | -- | -- |
| 02/06/2025 02/06/25 | For Sale | $529,000 | -- | $420 / Sq Ft |
Tax History Compared to Growth
Tax History
| Year | Tax Paid | Tax Assessment Tax Assessment Total Assessment is a certain percentage of the fair market value that is determined by local assessors to be the total taxable value of land and additions on the property. | Land | Improvement |
|---|---|---|---|---|
| 2024 | -- | $37,550 | $13,900 | $23,650 |
| 2023 | -- | $37,550 | $13,900 | $23,650 |
| 2022 | $2,963 | $37,550 | $13,900 | $23,650 |
| 2021 | $2,963 | $37,550 | $13,900 | $23,650 |
| 2020 | $4,180 | $37,550 | $13,900 | $23,650 |
| 2019 | $2,963 | $0 | $0 | $0 |
| 2018 | -- | $37,550 | $13,900 | $23,650 |
| 2017 | $3,022 | $37,550 | $13,900 | $23,650 |
| 2016 | $2,864 | $37,550 | $13,900 | $23,650 |
| 2015 | -- | $37,550 | $13,900 | $23,650 |
| 2014 | -- | $37,550 | $13,900 | $23,650 |
Agents Affiliated with this Home
-
Abbie Rosenfield

Seller's Agent in 2025
Abbie Rosenfield
Signature Premier Properties
(516) 419-2169
6 in this area
49 Total Sales
-
Joanne Kline

Buyer's Agent in 2025
Joanne Kline
Realty Connect USA L I Inc
(631) 575-9693
4 in this area
37 Total Sales
-
Vincent Kline

Buyer Co-Listing Agent in 2025
Vincent Kline
Realty Connect USA L I Inc
(631) 881-5160
4 in this area
24 Total Sales
Map
Source: OneKey® MLS
MLS Number: 821862
APN: 0500-176-00-01-00-027-000
- 5 Jay Ln
- 6 Dorothy Ln
- 1101 Broadway Ave
- 109 Joanne Dr
- 61 Opal St
- 11 Pearl St
- 376 Grace St
- 275 Kerry St
- 381 Grace St
- 216 Springmeadow Dr
- 719 Greenbelt Pkwy W
- 214 Springmeadow Dr Unit K
- 206 Springmeadow Dr Unit E
- 219 Muriel St
- 215 Muriel St
- 223 Springmeadow Dr Unit E
- 204 Helen St
- 22 Timber Ridge Dr
- 206 Muriel St
- 64 Timber Ridge Dr
