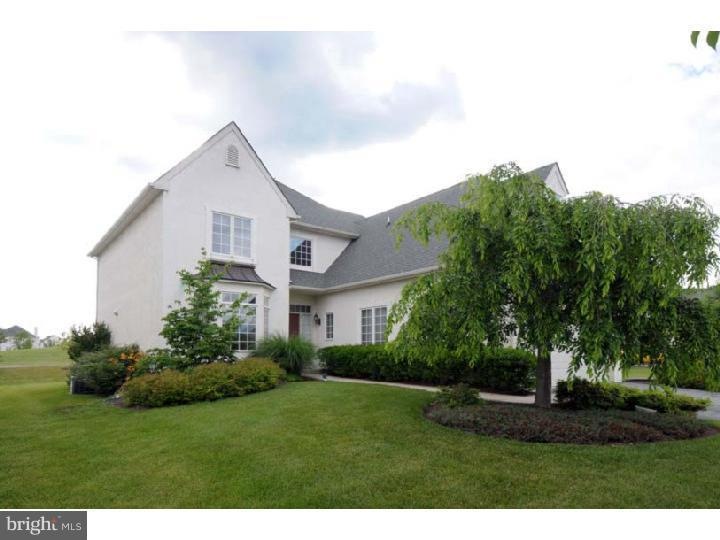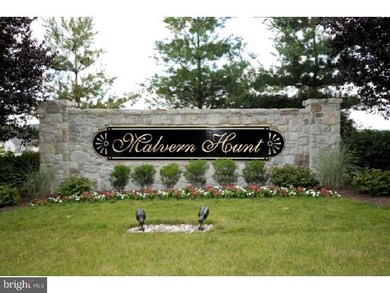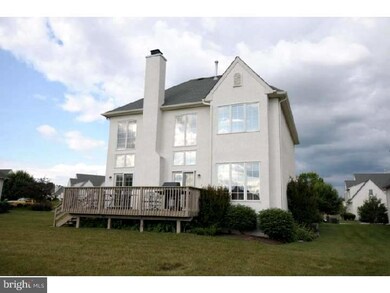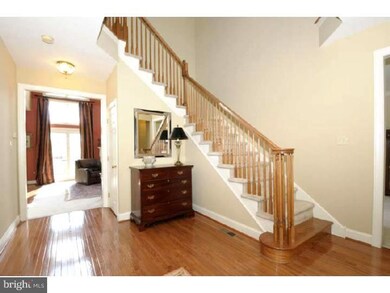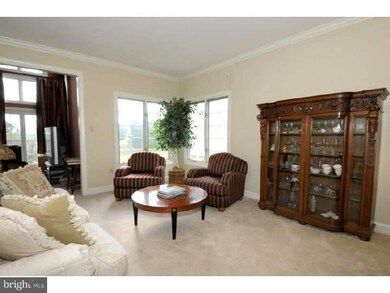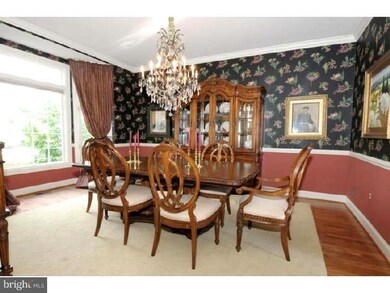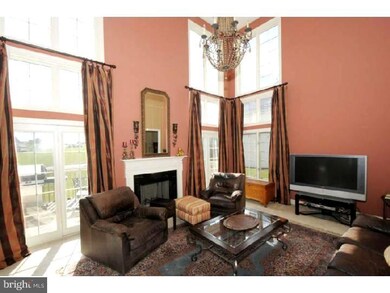
Highlights
- Tennis Courts
- Colonial Architecture
- Cathedral Ceiling
- Kathryn D. Markley El School Rated A
- Deck
- Wood Flooring
About This Home
As of July 2019The discriminating buyer will appreciate this wonderful home located on a cul de sac in popular Malvern Hunt. Tastefully decorated, well maintained by its owners, with upgrades that include hardwood flooring crown molding, chair rail, gourmet granite kitchen with all upgraded appliances and cabinets, and breakfast room. Large inviting center hall foyer flanked by dining room and living room that opens to the sun filled 2 story family room with gas fireplace surrounded by windows overlooking private deck and backyard. The second floor is complemented by a wonderful master suite featuring master bath, huge walk in closets plus double vanities. Two additionally nicely sized bedrooms plus full bath complete the upstairs living space. Convenient to Exton Mall, major highways, West Chester and Wilmington.
Last Agent to Sell the Property
Annette Mullin
BHHS Fox & Roach Wayne-Devon Listed on: 06/13/2011
Home Details
Home Type
- Single Family
Est. Annual Taxes
- $7,070
Year Built
- Built in 2003
Lot Details
- 0.26 Acre Lot
- Level Lot
- Back and Front Yard
- Property is in good condition
- Property is zoned LI
HOA Fees
- $143 Monthly HOA Fees
Parking
- 2 Car Attached Garage
- Driveway
Home Design
- Colonial Architecture
- Traditional Architecture
- Stucco
Interior Spaces
- 3,157 Sq Ft Home
- Property has 2 Levels
- Cathedral Ceiling
- Skylights
- Marble Fireplace
- Gas Fireplace
- Family Room
- Living Room
- Dining Room
- Basement Fills Entire Space Under The House
- Laundry on main level
- Attic
Kitchen
- Butlers Pantry
- Built-In Self-Cleaning Oven
- Cooktop
- Dishwasher
- Kitchen Island
- Disposal
Flooring
- Wood
- Wall to Wall Carpet
Bedrooms and Bathrooms
- 3 Bedrooms
- En-Suite Primary Bedroom
- En-Suite Bathroom
- 2.5 Bathrooms
Outdoor Features
- Tennis Courts
- Deck
Schools
- K.D. Markley Elementary School
- Great Valley Middle School
- Great Valley High School
Utilities
- Forced Air Heating and Cooling System
- Heating System Uses Gas
- Natural Gas Water Heater
- Cable TV Available
Listing and Financial Details
- Tax Lot 0064.9300
- Assessor Parcel Number 42-03 -0064.9300
Community Details
Overview
- Association fees include common area maintenance, lawn maintenance, snow removal, management
- $1,000 Other One-Time Fees
- Malvern Hunt Subdivision
Recreation
- Tennis Courts
Ownership History
Purchase Details
Home Financials for this Owner
Home Financials are based on the most recent Mortgage that was taken out on this home.Purchase Details
Home Financials for this Owner
Home Financials are based on the most recent Mortgage that was taken out on this home.Purchase Details
Home Financials for this Owner
Home Financials are based on the most recent Mortgage that was taken out on this home.Purchase Details
Purchase Details
Purchase Details
Home Financials for this Owner
Home Financials are based on the most recent Mortgage that was taken out on this home.Similar Homes in the area
Home Values in the Area
Average Home Value in this Area
Purchase History
| Date | Type | Sale Price | Title Company |
|---|---|---|---|
| Deed | $541,000 | Title Services | |
| Deed | $440,000 | None Available | |
| Deed | $435,000 | Commonwealth Land Title Insu | |
| Deed | $500,000 | None Available | |
| Interfamily Deed Transfer | -- | -- | |
| Deed | $394,575 | -- |
Mortgage History
| Date | Status | Loan Amount | Loan Type |
|---|---|---|---|
| Open | $424,500 | New Conventional | |
| Closed | $432,800 | New Conventional | |
| Previous Owner | $59,890 | Stand Alone Second | |
| Previous Owner | $417,000 | New Conventional | |
| Previous Owner | $345,300 | New Conventional | |
| Previous Owner | $0 | Credit Line Revolving | |
| Previous Owner | $171,000 | Purchase Money Mortgage |
Property History
| Date | Event | Price | Change | Sq Ft Price |
|---|---|---|---|---|
| 07/17/2019 07/17/19 | Sold | $541,000 | +0.2% | $171 / Sq Ft |
| 06/10/2019 06/10/19 | Pending | -- | -- | -- |
| 05/30/2019 05/30/19 | For Sale | $540,000 | +22.7% | $171 / Sq Ft |
| 10/24/2012 10/24/12 | Sold | $440,000 | -2.2% | $139 / Sq Ft |
| 09/27/2012 09/27/12 | Pending | -- | -- | -- |
| 09/07/2012 09/07/12 | For Sale | $449,900 | +3.4% | $143 / Sq Ft |
| 03/30/2012 03/30/12 | Sold | $435,000 | -3.1% | $138 / Sq Ft |
| 02/11/2012 02/11/12 | Pending | -- | -- | -- |
| 01/09/2012 01/09/12 | For Sale | $449,000 | +3.2% | $142 / Sq Ft |
| 12/06/2011 12/06/11 | Off Market | $435,000 | -- | -- |
| 08/10/2011 08/10/11 | Price Changed | $449,000 | -3.4% | $142 / Sq Ft |
| 07/29/2011 07/29/11 | Price Changed | $465,000 | -2.1% | $147 / Sq Ft |
| 06/13/2011 06/13/11 | For Sale | $475,000 | -- | $150 / Sq Ft |
Tax History Compared to Growth
Tax History
| Year | Tax Paid | Tax Assessment Tax Assessment Total Assessment is a certain percentage of the fair market value that is determined by local assessors to be the total taxable value of land and additions on the property. | Land | Improvement |
|---|---|---|---|---|
| 2024 | $9,236 | $322,320 | $86,900 | $235,420 |
| 2023 | $8,998 | $322,320 | $86,900 | $235,420 |
| 2022 | $8,443 | $308,620 | $86,900 | $221,720 |
| 2021 | $8,273 | $308,620 | $86,900 | $221,720 |
| 2020 | $8,136 | $308,620 | $86,900 | $221,720 |
| 2019 | $8,058 | $308,620 | $86,900 | $221,720 |
| 2018 | $7,905 | $308,620 | $86,900 | $221,720 |
| 2017 | $79 | $308,620 | $86,900 | $221,720 |
| 2016 | $7,097 | $308,620 | $86,900 | $221,720 |
| 2015 | $7,097 | $308,620 | $86,900 | $221,720 |
| 2014 | $7,097 | $308,620 | $86,900 | $221,720 |
Agents Affiliated with this Home
-
B
Seller's Agent in 2019
Brian Walters
Redfin Corporation
-

Buyer's Agent in 2019
Debbie Adams
Coldwell Banker Realty
(610) 585-5355
49 Total Sales
-

Seller's Agent in 2012
Dennis Morgan
BHHS Fox & Roach
(610) 613-5868
121 Total Sales
-
A
Seller's Agent in 2012
Annette Mullin
BHHS Fox & Roach
-

Seller Co-Listing Agent in 2012
Maureen Mahoney
BHHS Fox & Roach
(610) 416-6981
54 Total Sales
-

Buyer's Agent in 2012
Christine Tobelmann
Long & Foster
(610) 316-4456
129 Total Sales
Map
Source: Bright MLS
MLS Number: 1003548529
APN: 42-003-0064.9300
- 1 Hayworth Cir
- 84 Granville Way
- 82 Granville Way
- 8 Corbin Dr
- 53 Sagewood Dr Unit 2124
- 1011 W Valley Hill Rd
- 124 Ladbroke Dr
- 130 Cricket Dr
- 8 Frame Ave
- 26 Shamrock Hill Ln
- 132 Mulberry Dr
- 13 Ashtree Ln Unit 143
- 218 Red Leaf Ln
- 130 Livingston Ln
- 44 Markel Rd
- 26 Greenbriar Cir
- 216 Coffman Ave
- 35 Charwynn Ln
- 438 Bowen Dr
- 127 Timber Springs Ln
