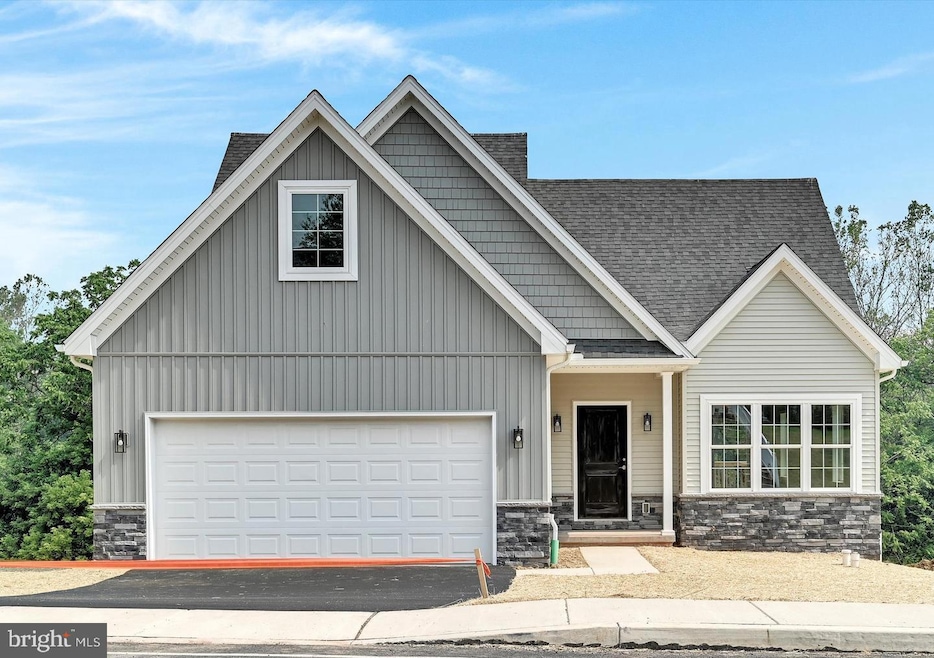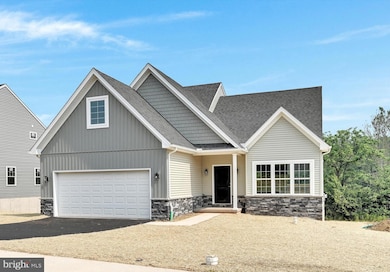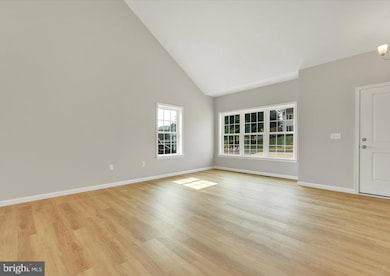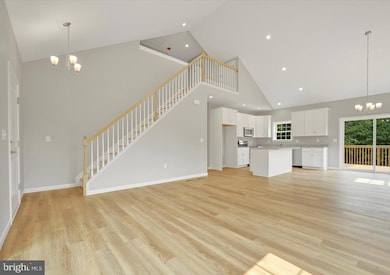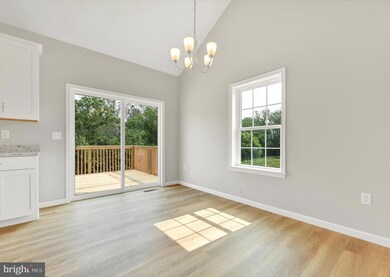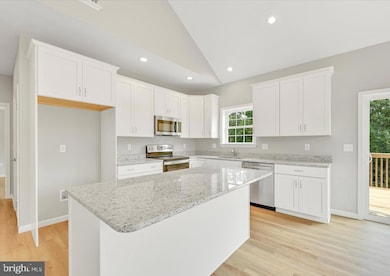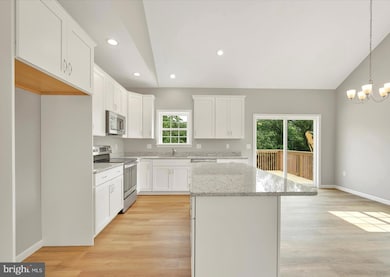8 Lantern Ct Carlisle, PA 17013
Estimated payment $2,839/month
Highlights
- New Construction
- Porch
- Double Pane Windows
- Traditional Architecture
- 2 Car Attached Garage
- Patio
About This Home
NEWPORT- CUSTOM NEW CONSTRUCTION located in the desirable Hays Landing community. This to-be-built custom home offers the perfect mix of quality, space, and convenience — just minutes from downtown Carlisle, with easy access to Harrisburg and York. Choose from one of our spacious homesites, all .35+ acre with generous back yard space — ideal for outdoor living, entertaining, or future additions. Built with premium materials and backed by a builder warranty, this home features flexible floor plans, stylish finishes, and no construction loan required. Standard upgrades include Luxury vinyl plank flooring, Painted kitchen cabinetry, granite countertops and 10x10 patio or deck. This 1,801 sqft home offers 3 Bedrooms, 2.5 bathrooms a full unfinished basement and 2 car garage. Main floor primary bedroom suite! All open houses will be held at the model home, 21 American Ave, Carlisle PA ( lot #45). Call today!
Listing Agent
(717) 271-9540 chriswill1993@gmail.com Berkshire Hathaway HomeServices Homesale Realty Listed on: 09/08/2025

Co-Listing Agent
(717) 271-8631 austinwillrealtor@gmail.com Berkshire Hathaway HomeServices Homesale Realty License #RS333657
Home Details
Home Type
- Single Family
Year Built
- Built in 2025 | New Construction
Lot Details
- 0.51 Acre Lot
- Back and Front Yard
- Property is in excellent condition
HOA Fees
- $4 Monthly HOA Fees
Parking
- 2 Car Attached Garage
- 4 Driveway Spaces
- Front Facing Garage
- On-Street Parking
- Off-Street Parking
Home Design
- Traditional Architecture
- Architectural Shingle Roof
- Vinyl Siding
- Concrete Perimeter Foundation
- Stick Built Home
Interior Spaces
- 1,801 Sq Ft Home
- Property has 2 Levels
- Double Pane Windows
- Double Hung Windows
- Luxury Vinyl Plank Tile Flooring
- Basement Fills Entire Space Under The House
- Laundry on upper level
Bedrooms and Bathrooms
Eco-Friendly Details
- Energy-Efficient Windows
Outdoor Features
- Patio
- Porch
Schools
- Carlisle Area High School
Utilities
- Forced Air Heating and Cooling System
- 200+ Amp Service
- Electric Water Heater
Community Details
- $1,000 Capital Contribution Fee
- Hays Landing Subdivision
Listing and Financial Details
- Assessor Parcel Number 29-07-0471-166
Map
Home Values in the Area
Average Home Value in this Area
Property History
| Date | Event | Price | List to Sale | Price per Sq Ft |
|---|---|---|---|---|
| 09/08/2025 09/08/25 | For Sale | $453,900 | -- | $252 / Sq Ft |
Source: Bright MLS
MLS Number: PACB2046424
- 7 Lantern Ct
- 75 Courtyard Dr
- 84 Courtyard Dr
- 1217 N West St
- 1138 Franklin St
- 1134 Franklin St
- 923 N College St
- 920 N West St
- 19 Smokehouse Rd
- 23 Debra Ln
- 23 Debra Ln Unit 53B
- 29 Debra Ln Unit 61B
- Pine Plan at Lehmans Landing - Townhomes
- Juniper Plan at Lehmans Landing - Townhomes
- 29 Debra Ln
- 648 N College St
- 1602 Spring Rd
- 0 Clay St
- 0 Waggoners Gap Rd Unit PACB2047920
- 14 Garden Dr
- 60 Courtyard Dr
- 337 H St
- 0 H St Unit 1-11
- 0 H St Unit 11
- 0 H St Unit 1-14
- 0 H St Unit 1-09
- 0 H St Unit 1-13
- 0 H St Unit 17
- 0 H St Unit 1-15
- 0 H St Unit 13
- 0 H St Unit 7
- 238 C St
- 5 Northside Village Ln
- 525 3rd St
- 860 Carlwynne Manor
- 156 E Penn St
- 32 W High St Unit 301
- 346 Front E North St
- 1-3 Frederick Ct
- 134 E Chapel Ave
