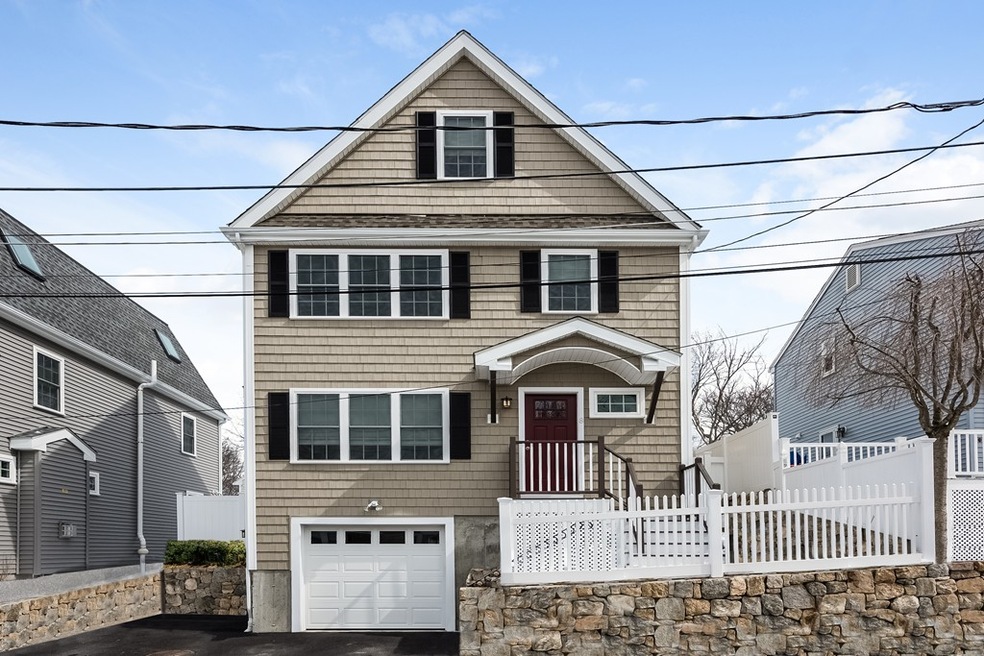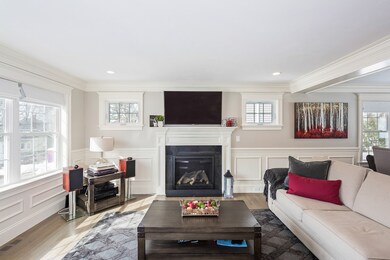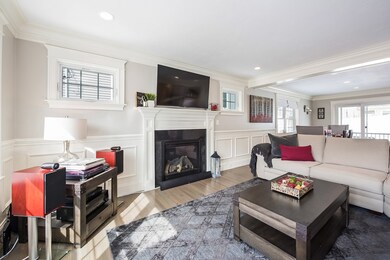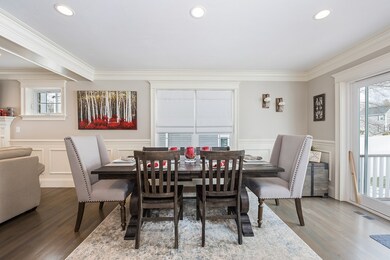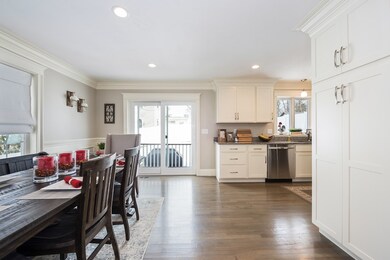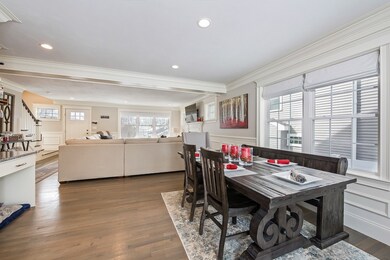
8 Larchmont Ave Waltham, MA 02451
Piety Corner NeighborhoodHighlights
- Wood Flooring
- Patio
- Forced Air Heating and Cooling System
- Fenced Yard
About This Home
As of October 2023A magnificent 6 room Colonial, this stunning and timeless home offers a perfect blend of luxury and comfort with a wonderful floor plan. Features include gleaming hardwood floors, upgrades and tasteful appointments at every turn. The dramatic formal living room features a gas fireplace Beautiful kitchen with custom cabinetry and high end appliances, opens to the dining area. Master bedroom with plenty of closet space and private master bath. Two additional good size bedrooms. Enjoy an afternoon on the back patio overlooking the private backyard. One car garage and off street parking! This is a special property and one you will enjoy calling home!
Last Agent to Sell the Property
Berkshire Hathaway HomeServices Commonwealth Real Estate Listed on: 05/03/2018

Home Details
Home Type
- Single Family
Est. Annual Taxes
- $9,838
Year Built
- Built in 2016
Parking
- 1 Car Garage
Kitchen
- Range
- Dishwasher
- Disposal
Flooring
- Wood
- Tile
Utilities
- Forced Air Heating and Cooling System
- Heating System Uses Gas
- Natural Gas Water Heater
- Cable TV Available
Additional Features
- Patio
- Fenced Yard
- Basement
Similar Homes in Waltham, MA
Home Values in the Area
Average Home Value in this Area
Mortgage History
| Date | Status | Loan Amount | Loan Type |
|---|---|---|---|
| Closed | $635,000 | Purchase Money Mortgage | |
| Closed | $472,462 | Stand Alone Refi Refinance Of Original Loan | |
| Closed | $600,000 | New Conventional | |
| Closed | $240,000 | New Conventional | |
| Closed | $880,000 | Purchase Money Mortgage | |
| Closed | $100,000 | No Value Available | |
| Closed | $55,000 | No Value Available | |
| Closed | $48,000 | No Value Available |
Property History
| Date | Event | Price | Change | Sq Ft Price |
|---|---|---|---|---|
| 10/12/2023 10/12/23 | Sold | $1,035,000 | +3.7% | $490 / Sq Ft |
| 09/18/2023 09/18/23 | Pending | -- | -- | -- |
| 09/14/2023 09/14/23 | For Sale | $998,000 | +28.1% | $473 / Sq Ft |
| 06/28/2018 06/28/18 | Sold | $779,000 | 0.0% | $369 / Sq Ft |
| 05/07/2018 05/07/18 | Pending | -- | -- | -- |
| 05/03/2018 05/03/18 | For Sale | $779,000 | +19.5% | $369 / Sq Ft |
| 12/16/2016 12/16/16 | Sold | $651,900 | -1.1% | $326 / Sq Ft |
| 10/27/2016 10/27/16 | Pending | -- | -- | -- |
| 10/05/2016 10/05/16 | Price Changed | $658,900 | -0.2% | $329 / Sq Ft |
| 09/16/2016 09/16/16 | For Sale | $659,900 | -- | $330 / Sq Ft |
Tax History Compared to Growth
Tax History
| Year | Tax Paid | Tax Assessment Tax Assessment Total Assessment is a certain percentage of the fair market value that is determined by local assessors to be the total taxable value of land and additions on the property. | Land | Improvement |
|---|---|---|---|---|
| 2025 | $9,838 | $1,001,800 | $322,300 | $679,500 |
| 2024 | $9,427 | $977,900 | $306,900 | $671,000 |
| 2023 | $9,370 | $907,900 | $280,200 | $627,700 |
| 2022 | $9,481 | $851,100 | $253,500 | $597,600 |
| 2021 | $9,316 | $823,000 | $253,500 | $569,500 |
| 2020 | $9,233 | $772,600 | $240,200 | $532,400 |
| 2019 | $8,444 | $667,000 | $226,300 | $440,700 |
| 2018 | $7,620 | $604,300 | $209,500 | $394,800 |
| 2017 | $4,827 | $384,300 | $210,200 | $174,100 |
| 2016 | $4,531 | $370,200 | $196,100 | $174,100 |
| 2015 | $4,609 | $351,000 | $184,400 | $166,600 |
Agents Affiliated with this Home
-

Seller's Agent in 2023
Anna Travias
Barrett Sotheby's International Realty
(617) 680-7888
1 in this area
15 Total Sales
-

Buyer's Agent in 2023
The Denman Group
Compass
(617) 518-4570
3 in this area
684 Total Sales
-
J
Seller's Agent in 2018
Jim Holbrook
Berkshire Hathaway HomeServices Commonwealth Real Estate
(508) 624-6470
67 Total Sales
-

Buyer's Agent in 2018
Ellen Connelly
RE/MAX
(508) 212-6948
184 Total Sales
-

Seller's Agent in 2016
Brian Fitzpatrick
Coldwell Banker Realty - Waltham
(781) 258-8331
8 in this area
216 Total Sales
Map
Source: MLS Property Information Network (MLS PIN)
MLS Number: 72319830
APN: WALT-000032-000005-000024
- 54 Rosemont Ave
- 44 Sachem St
- 120 Princeton Ave
- 35 Hillcrest St
- 14 Piedmont Ave
- 86 Bowdoin Ave
- 81 Bowdoin Ave
- 140 College Farm Rd
- 420 Lincoln St
- 16 Winter St Unit 48C
- 92 Gregory St
- 21 Lincoln St
- 160 Bishops Forest Dr
- 255 Winter St Unit 305
- 68 Bishops Forest Dr
- 138 Worcester Ln
- 76 Lionel Ave Unit E
- 326 Bacon St
- 320 Lexington St
- 314 Lexington St
