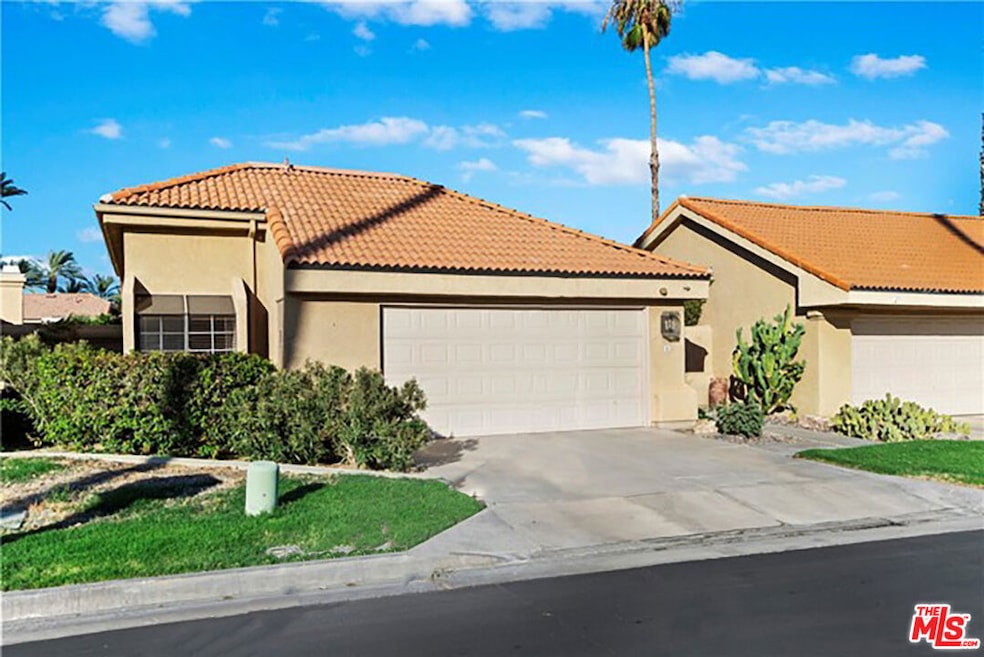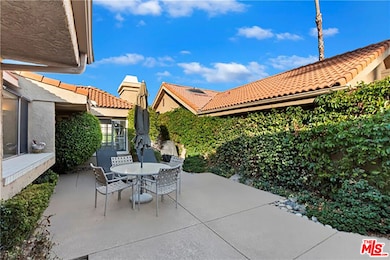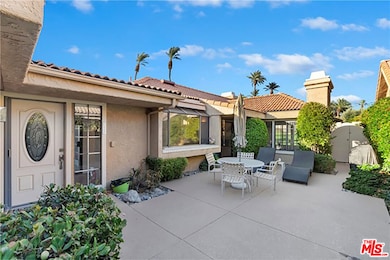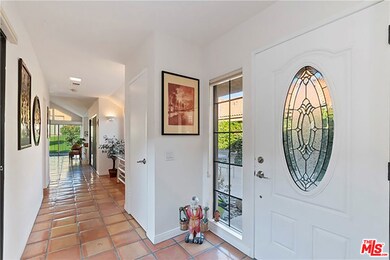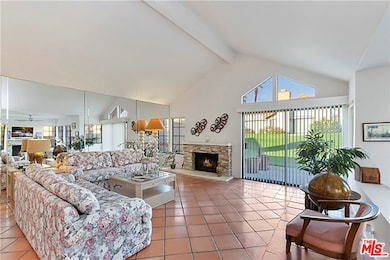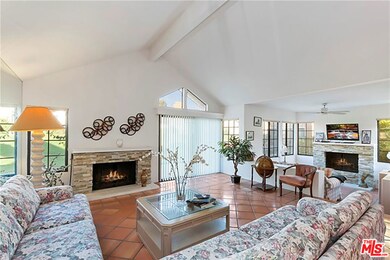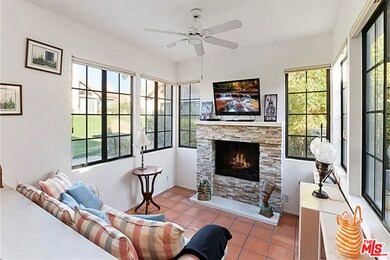8 Las Cruces Ln Palm Desert, CA 92260
Highlights
- Fitness Center
- Tennis Courts
- In Ground Pool
- James Earl Carter Elementary School Rated A-
- Gated with Attendant
- Primary Bedroom Suite
About This Home
Silver Sands Racquet Club; Your Palm Desert Oasis. Discover the serenity and joy of desert living in this charming 2-bedroom, 2-bathroom plus den (with fireplace!) courtyard-style condo within the prestigious Silver Sands Racquet Club. Nestled amidst a vibrant community of tennis enthusiasts and fitness aficionados, this home offers the perfect blend of comfort, convenience, and recreational opportunities. Spacious and Inviting: Calm and airy Guest room, Main bedroom with en-suite bath, a generously-sized kitchen, and open dining and living areas that overlook the tranquil greenbelt. Outdoor Paradise: Relax in your private courtyard, soak up the sun by one of the community's 15 pools, or challenge friends to a match on the tennis or pickleball courts. Prime Location: Situated in the heart of North Palm Desert, this condo is just minutes away from the renowned El Paseo shopping district, offering a variety of upscale shops and restaurants. Exceptional Amenities: Silver Sands Racquet Club boasts state-of-the-art fitness facilities, a tennis pro for lessons, and a thriving social community. Don't miss this opportunity to experience the luxury and lifestyle of Silver Sands Racquet Club. Stay for 30 days, the season, or even longer! (1/15/26 - 3/15/26 is booked)
Home Details
Home Type
- Single Family
Est. Annual Taxes
- $3,852
Year Built
- Built in 1981
Lot Details
- 4,356 Sq Ft Lot
- West Facing Home
- Gated Home
- Wood Fence
- Landscaped
- Sprinkler System
- Lawn
- Property is zoned PR4
Parking
- 2 Car Attached Garage
- Driveway
- Guest Parking
- Assigned Parking
Home Design
- Mediterranean Architecture
- Entry on the 1st floor
- Turnkey
Interior Spaces
- 1,705 Sq Ft Home
- 1-Story Property
- Open Floorplan
- Furnished
- Beamed Ceilings
- Cathedral Ceiling
- Ceiling Fan
- Recessed Lighting
- Vertical Blinds
- French Doors
- Sliding Doors
- Living Room with Fireplace
- 2 Fireplaces
- Dining Area
- Den with Fireplace
- Atrium Room
- Stone Flooring
- Mountain Views
Kitchen
- Breakfast Area or Nook
- Gas Oven
- Gas and Electric Range
- Range Hood
- Microwave
- Dishwasher
- Granite Countertops
- Disposal
Bedrooms and Bathrooms
- 2 Bedrooms
- Primary Bedroom Suite
- Remodeled Bathroom
- 2 Full Bathrooms
- Granite Bathroom Countertops
- Double Vanity
- Shower Only
Laundry
- Laundry in Garage
- Dryer
- Washer
Pool
- In Ground Pool
- In Ground Spa
- Fence Around Pool
Outdoor Features
- Tennis Courts
- Slab Porch or Patio
Location
- Property is near a clubhouse
Utilities
- Forced Air Heating and Cooling System
- Property is located within a water district
- Cable TV Available
Listing and Financial Details
- Security Deposit $5,500
- $10,000 Move-In Fee
- Tenant pays for move out fee
- Rent includes association dues, cable TV, electricity, gardener, gas, pool, trash collection, water
- Month-to-Month Lease Term
- Assessor Parcel Number 624-021-016
Community Details
Overview
- Association fees include clubhouse, security, building and grounds, cable TV, trash, sewer
- Maintained Community
Amenities
- Clubhouse
Recreation
- Tennis Courts
- Pickleball Courts
- Sport Court
- Fitness Center
- Community Pool
- Community Spa
- Park
Pet Policy
- Call for details about the types of pets allowed
Security
- Gated with Attendant
- Controlled Access
Map
Source: The MLS
MLS Number: 25-489371
APN: 624-021-016
- 21 Las Cruces Ln
- 5 Acapulco Dr
- 9 Acapulco Dr
- 1 Verde Way
- 6 La Jolla Dr
- 32 Acapulco Dr
- 12 Galicia Ct
- 2102 Via Calderia
- 2105 Via Calderia
- 16 San Felipe Dr
- 39641 Desert Greens Dr E
- 308 Piazza Roma
- 41713 Aventine Ct
- 103 Verde Way
- 41733 Aventine Ct
- 1707 Via San Martino
- 39663 White Canyon Dr
- 1705 Via San Martino
- 2701 Via Calderia
- 41773 Aventine Ct
- 4 Hermosillo Ln
- 40445 Portola Ave
- 17 Margarita Rd
- 15 Marbella Ln
- 25 Avenida Andra
- 1803 Via San Martino
- 2609 Via Calderia
- 73750 Calle Bisque
- 39705 Manzanita Dr
- 150 Willow Lake Dr
- 40600 Via Fonda
- 40879 Sandpiper Ct
- 130 Willow Lake Dr
- 417 N Sierra Madre
- 365 San Remo St
- 323 San Remo St
- 73530 Red Cir
- 73373 Country Club Dr
- 359 Villena Way
- 432 S Sierra Madre
