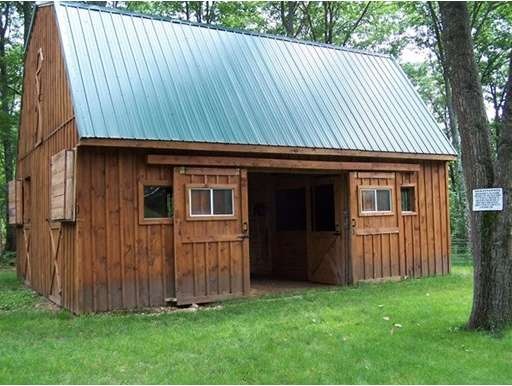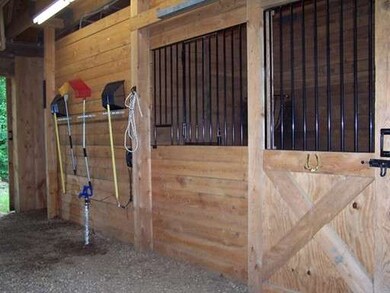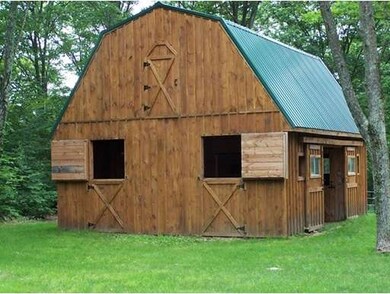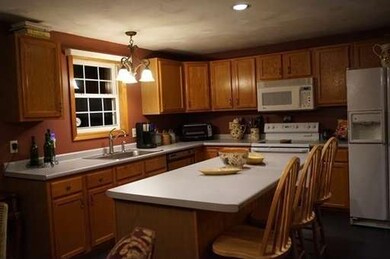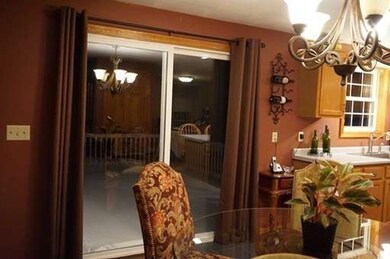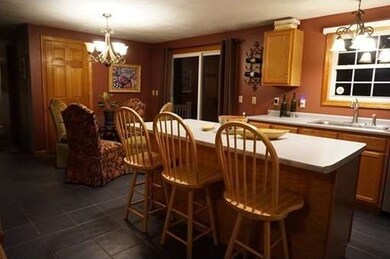
8 Laurel St Hubbardston, MA 01452
About This Home
As of October 2024Beautiful!! 1.84 Acre property surrounds this neat as a pin home that is situated in a quiet, friendly neighborhood. Easy access to Route 2 and shopping. This kitchen was made for convenient cooking! Featuring a center island, plenty of counter space and storage. Slider in the breakfast nook leads to your low maintenance Trex deck with magnificent views of a large, flat backyard surrounded by trees and barn/paddock area. Living room with Bose surround sound system and wood stove makes for a cozy space to relax. Large master bedroom has a walk-in-closet, vaulted ceiling, vanity space, and ceiling fan. Main level laundry proves convenient with no need to trudge to the basement! Newer 3-stall barn with frost-free hydrant may be used for your horses/animals, workshop, studio, etc... Another bonus is the town of Hubbardston's lower tax rate.
Home Details
Home Type
Single Family
Est. Annual Taxes
$5,292
Year Built
1997
Lot Details
0
Listing Details
- Lot Description: Wooded
- Other Agent: 1.00
- Special Features: None
- Property Sub Type: Detached
- Year Built: 1997
Interior Features
- Appliances: Range, Dishwasher, Disposal, Microwave, Refrigerator
- Fireplaces: 1
- Has Basement: Yes
- Fireplaces: 1
- Number of Rooms: 7
- Electric: 200 Amps
- Energy: Insulated Windows, Storm Windows
- Flooring: Tile, Wall to Wall Carpet, Hardwood
- Insulation: Full
- Interior Amenities: Cable Available, Wired for Surround Sound
- Basement: Full
- Bedroom 2: Second Floor
- Bedroom 3: Second Floor
- Bathroom #1: First Floor
- Bathroom #2: Second Floor
- Kitchen: First Floor
- Laundry Room: First Floor
- Living Room: First Floor
- Master Bedroom: Second Floor
- Master Bedroom Description: Ceiling - Cathedral, Ceiling Fan(s), Flooring - Wall to Wall Carpet
- Dining Room: First Floor
Exterior Features
- Roof: Asphalt/Fiberglass Shingles
- Construction: Frame
- Exterior Features: Deck, Gutters, Storage Shed, Barn/Stable, Paddock
- Foundation: Poured Concrete
Garage/Parking
- Parking: Off-Street
- Parking Spaces: 6
Utilities
- Cooling: Window AC
- Heating: Hot Water Baseboard, Oil, Wood
- Heat Zones: 2
- Hot Water: Oil, Tankless
- Utility Connections: for Electric Range, for Electric Dryer, Washer Hookup
Condo/Co-op/Association
- HOA: No
Ownership History
Purchase Details
Home Financials for this Owner
Home Financials are based on the most recent Mortgage that was taken out on this home.Purchase Details
Purchase Details
Home Financials for this Owner
Home Financials are based on the most recent Mortgage that was taken out on this home.Purchase Details
Similar Home in Hubbardston, MA
Home Values in the Area
Average Home Value in this Area
Purchase History
| Date | Type | Sale Price | Title Company |
|---|---|---|---|
| Not Resolvable | $274,000 | -- | |
| Deed | -- | -- | |
| Deed | $220,000 | -- | |
| Deed | $126,350 | -- | |
| Deed | -- | -- |
Mortgage History
| Date | Status | Loan Amount | Loan Type |
|---|---|---|---|
| Open | $262,000 | Stand Alone Refi Refinance Of Original Loan | |
| Closed | $65,000 | Balloon | |
| Closed | $260,300 | New Conventional | |
| Previous Owner | $178,825 | Stand Alone Refi Refinance Of Original Loan | |
| Previous Owner | $69,250 | No Value Available | |
| Previous Owner | $208,250 | No Value Available | |
| Previous Owner | $209,000 | Purchase Money Mortgage |
Property History
| Date | Event | Price | Change | Sq Ft Price |
|---|---|---|---|---|
| 10/09/2024 10/09/24 | Sold | $470,000 | +0.2% | $272 / Sq Ft |
| 09/08/2024 09/08/24 | Pending | -- | -- | -- |
| 08/20/2024 08/20/24 | For Sale | $469,000 | +70.6% | $271 / Sq Ft |
| 07/27/2015 07/27/15 | Sold | $274,900 | +1.9% | $159 / Sq Ft |
| 06/02/2015 06/02/15 | Pending | -- | -- | -- |
| 03/18/2015 03/18/15 | Price Changed | $269,900 | -1.8% | $156 / Sq Ft |
| 03/01/2015 03/01/15 | For Sale | $274,900 | -- | $159 / Sq Ft |
Tax History Compared to Growth
Tax History
| Year | Tax Paid | Tax Assessment Tax Assessment Total Assessment is a certain percentage of the fair market value that is determined by local assessors to be the total taxable value of land and additions on the property. | Land | Improvement |
|---|---|---|---|---|
| 2025 | $5,292 | $453,100 | $64,500 | $388,600 |
| 2024 | $5,236 | $444,100 | $44,800 | $399,300 |
| 2023 | $4,482 | $344,000 | $39,200 | $304,800 |
| 2022 | $4,816 | $344,000 | $39,200 | $304,800 |
| 2021 | $4,847 | $327,300 | $39,200 | $288,100 |
| 2020 | $19,802 | $299,100 | $39,200 | $259,900 |
| 2019 | $4,236 | $278,300 | $53,600 | $224,700 |
| 2018 | $6,482 | $270,900 | $53,600 | $217,300 |
| 2017 | $4,127 | $271,000 | $53,600 | $217,400 |
| 2016 | $3,248 | $204,300 | $53,600 | $150,700 |
| 2015 | $3,244 | $217,400 | $53,600 | $163,800 |
| 2014 | $3,157 | $217,400 | $53,600 | $163,800 |
Agents Affiliated with this Home
-

Seller's Agent in 2024
April Cover
Laer Realty
(978) 230-3448
1 in this area
31 Total Sales
-

Buyer's Agent in 2024
Karen Packard
Karen Packard Real Estate Inc.
(978) 407-2568
1 in this area
103 Total Sales
-

Seller's Agent in 2015
Maria Tolman
Venture
(978) 790-0910
2 in this area
49 Total Sales
-

Buyer's Agent in 2015
Vanthara (Vee) Hill
Central MA Homes
(774) 314-1101
23 Total Sales
Map
Source: MLS Property Information Network (MLS PIN)
MLS Number: 71796333
APN: HUBB-000013-000000-000071
- 4 Laurel St
- Lot A Ragged Hill Rd
- 23 Geordie Ln
- Lot B New Templeton Rd
- 3 Plum Tree Ln
- 171 Gardner Rd
- 4 Pitcherville Rd
- 20 S Cove Rd
- Lot 0 Old Westminster Rd
- 7 Williamsville Rd
- 47 Brigham St
- 205 Gardner Rd
- 55 Hale Rd
- 49 Victoria Ln
- 40 Newton Rd
- 281 Lovewell St
- 46 Gray Rd
- 173 Minott Rd
- 3 Mohawk Dr
- 8 Adams Rd
