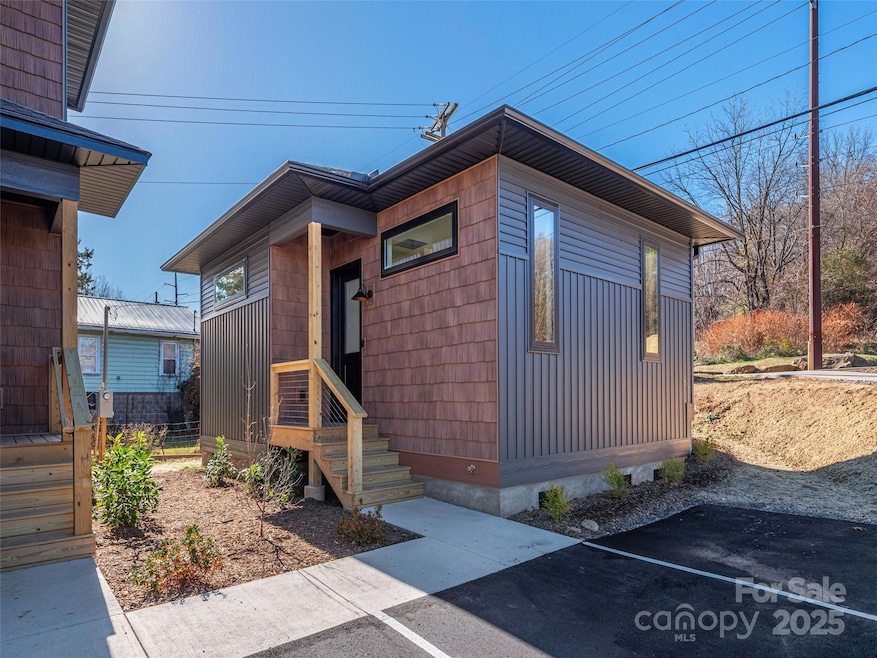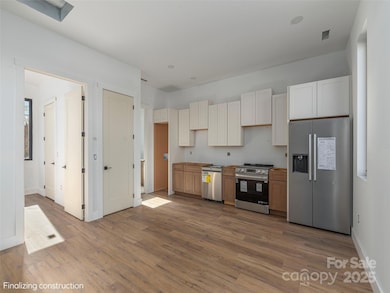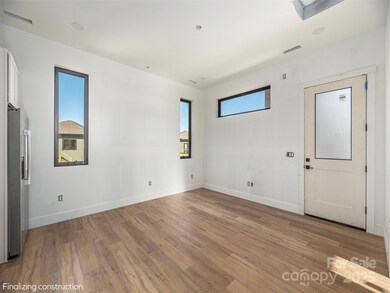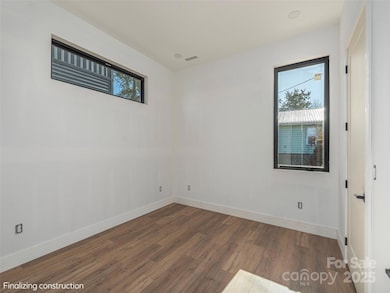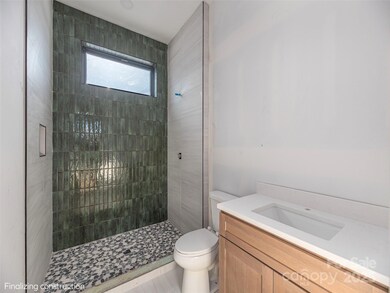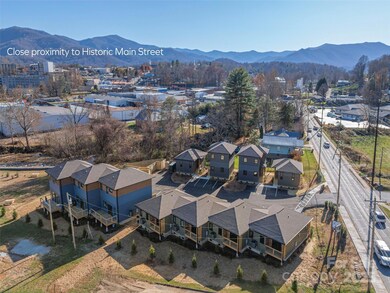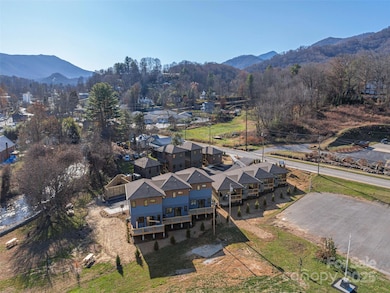8 Leap Frog Park Waynesville, NC 28786
Estimated payment $1,502/month
Highlights
- Under Construction
- Recreation Facilities
- Laundry Room
- Contemporary Architecture
- Front Porch
- Tile Flooring
About This Home
This charming new construction home, featuring the thoughtfully designed "Blackberry" floor plan, offers single-level living with 1 bedroom & 1 bath. Perfect for those seeking modern convenience in a fantastic location, this home comes with a one year builder warranty, 2 parking spaces and is perfectly situated in a vibrant new subdivision located in downtown Waynesville. At the Cottages of Richland Creek you'll find quality construction by Benchmark Builders and enjoy easy access to city amenities, thanks to the convenient sidewalk that leads right to downtown. The community features carefully crafted green space with scenic nature trail, community gardens, & peaceful creek access—perfect for outdoor lovers looking for modern convenience. Bonus offering: 3K in seller paid closing costs with acceptable offers that close in 2025!
Listing Agent
Howard Hanna Beverly-Hanks Waynesville Brokerage Email: brooke.parrott@howardhannatate.com License #276677 Listed on: 11/18/2025

Open House Schedule
-
Saturday, November 22, 20253:00 to 5:00 pm11/22/2025 3:00:00 PM +00:0011/22/2025 5:00:00 PM +00:00Add to Calendar
-
Sunday, November 30, 20252:00 to 4:00 pm11/30/2025 2:00:00 PM +00:0011/30/2025 4:00:00 PM +00:00Add to Calendar
Home Details
Home Type
- Single Family
Year Built
- Built in 2025 | Under Construction
Lot Details
- Level Lot
- Property is zoned MXO
HOA Fees
- $29 Monthly HOA Fees
Parking
- 2 Parking Garage Spaces
Home Design
- Home is estimated to be completed on 12/31/25
- Contemporary Architecture
- Bungalow
- Architectural Shingle Roof
- Vinyl Siding
Interior Spaces
- 575 Sq Ft Home
- 1-Story Property
- Ceiling Fan
- Insulated Windows
- Insulated Doors
- Crawl Space
- Laundry Room
Kitchen
- Electric Oven
- Electric Range
- Microwave
- Dishwasher
Flooring
- Tile
- Vinyl
Bedrooms and Bathrooms
- 1 Main Level Bedroom
- 1 Full Bathroom
Outdoor Features
- Access to stream, creek or river
- Front Porch
Schools
- Hazelwood Elementary School
- Waynesville Middle School
- Tuscola High School
Utilities
- Heat Pump System
Listing and Financial Details
- Assessor Parcel Number 8615-29-6620
Community Details
Overview
- Built by Benchmark Builders
- The Cottages At Richland Creek Subdivision, Blackberry Floorplan
- Mandatory home owners association
Recreation
- Recreation Facilities
- Trails
Map
Home Values in the Area
Average Home Value in this Area
Tax History
| Year | Tax Paid | Tax Assessment Tax Assessment Total Assessment is a certain percentage of the fair market value that is determined by local assessors to be the total taxable value of land and additions on the property. | Land | Improvement |
|---|---|---|---|---|
| 2025 | -- | $0 | $0 | $0 |
Property History
| Date | Event | Price | List to Sale | Price per Sq Ft |
|---|---|---|---|---|
| 11/18/2025 11/18/25 | For Sale | $235,000 | -- | $409 / Sq Ft |
Source: Canopy MLS (Canopy Realtor® Association)
MLS Number: 4322950
APN: 8615-29-6620
- 34 Leap Frog Park
- 45 Leap Frog Park
- 20 Leap Frog Park
- 15 Leap Frog Park
- 12 Leap Frog Park
- 11 Leap Frog Park
- 35 Leap Frog Park
- 220 Love Ln
- 252 Rogers St
- 21 Carolinda Ln
- 145 Shackford St
- 106 Arnold Heights
- 99 Walnut St
- 000 Dolan Rd Unit 3
- 000 Dolan Rd Unit 2
- 000 Dolan Rd Unit 1
- 401 Ray St
- 9999 Hazel St
- 257 Church St
- 123 W Marshall St
- 155 Mountain Creek Way
- 317 Balsam Dr
- 191 Waters Edge Cir
- 20 Palisades Ln
- 17 Wilkinson Pass Ln
- 106 Sage Ct
- 95 Red Fox Loop
- 70 Red Fox Loop
- 32 Red Fox Loop
- 24 Red Fox Loop
- 63 Wounded Knee Dr
- 163 Red Fox Loop
- 14 Wounded Knee Dr
- 338 N Main St
- 629 Cherry Hill Dr Unit ID1292596P
- 4035 Bald Creek Rd
- 83 Piney Mountain Church Rd
- 35 Grad House Ln
- 22 Fair Friend Cir
- 241 Hookers Gap Rd
