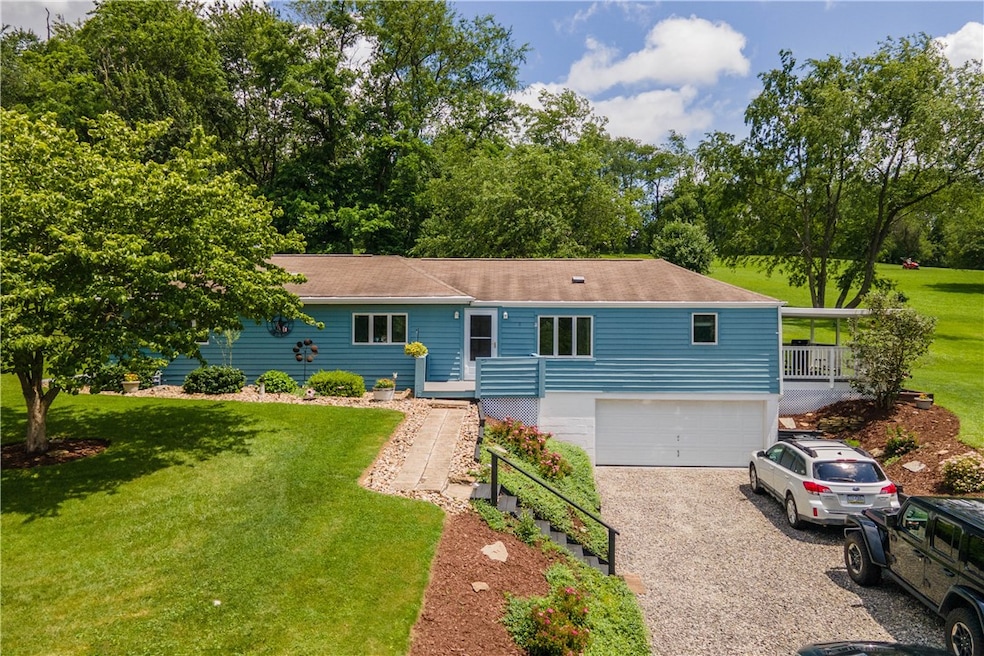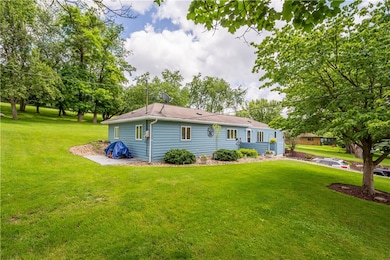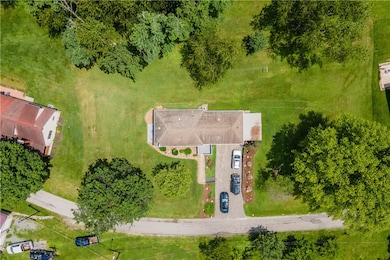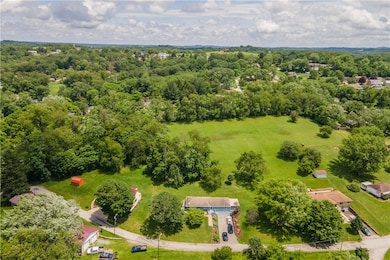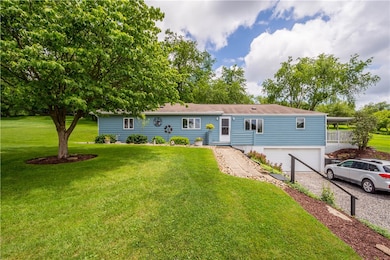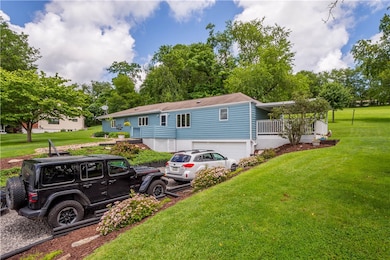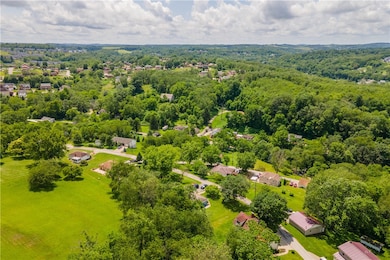Estimated payment $1,574/month
Highlights
- Contemporary Architecture
- Kitchen Island
- Carpet
- 2 Car Attached Garage
- Forced Air Heating and Cooling System
About This Home
3 BED RANCH HOME-VERY WELL MAINTAINED! Are you ready for 8 Leasure Way in Canon-Mac Schools? You'll be delighted by the manicured landscape & the perfectly FLAT & WIDE drive (fresh gravel) that leads you to the 2 car garage! This pleasant blue (cedar siding) home will put a smile on your face! You'll appreciate the 16x17 living room (w/4x9 walk-in) w/ clear sight of the kitchen & dining area! The L-shape oak kitchen offers plenty of storage & counter space w/ updated appliances & island (w/ seating)...& is completely open to the dining/eat-in area w/ sliding glass door to the covered 11x18 deck! The deck..YOU WILL ENJOY IT EVERYDAY! It gives you access to the half acre lot & the gorgeous usable flat side yard (gentle grade from the road too-great option for a future driveway straight to the kitchen ;) The main level is complete w/ 3 beds, 1 bath, & laundry. Lower level: 16x21 workshop area (future game room) & 21' garage! 2023 HVAC & 2020 Hot Water Tank. Original family owner!
Home Details
Home Type
- Single Family
Est. Annual Taxes
- $2,571
Year Built
- Built in 1958
Lot Details
- 0.56 Acre Lot
- Lot Dimensions are 167x43x118x214x147
Home Design
- Contemporary Architecture
- Raised Ranch Architecture
- Asphalt Roof
- Cedar
Interior Spaces
- Window Screens
- Carpet
- Basement
- Interior Basement Entry
Kitchen
- Stove
- Microwave
- Kitchen Island
Bedrooms and Bathrooms
- 3 Bedrooms
- 1 Full Bathroom
Laundry
- Dryer
- Washer
Parking
- 2 Car Attached Garage
- Garage Door Opener
Utilities
- Forced Air Heating and Cooling System
- Heating System Uses Gas
Map
Home Values in the Area
Average Home Value in this Area
Tax History
| Year | Tax Paid | Tax Assessment Tax Assessment Total Assessment is a certain percentage of the fair market value that is determined by local assessors to be the total taxable value of land and additions on the property. | Land | Improvement |
|---|---|---|---|---|
| 2025 | $2,571 | $152,700 | $46,000 | $106,700 |
| 2024 | $2,433 | $152,700 | $46,000 | $106,700 |
| 2023 | $2,433 | $152,700 | $46,000 | $106,700 |
| 2022 | $2,425 | $152,700 | $46,000 | $106,700 |
| 2021 | $2,425 | $152,700 | $46,000 | $106,700 |
| 2020 | $2,379 | $152,700 | $46,000 | $106,700 |
| 2019 | $2,341 | $152,700 | $46,000 | $106,700 |
| 2018 | $2,294 | $152,700 | $46,000 | $106,700 |
| 2017 | $258 | $152,700 | $46,000 | $106,700 |
| 2016 | $258 | $10,342 | $1,571 | $8,771 |
| 2015 | $224 | $10,342 | $1,571 | $8,771 |
| 2014 | $258 | $10,342 | $1,571 | $8,771 |
| 2013 | $258 | $10,342 | $1,571 | $8,771 |
Property History
| Date | Event | Price | List to Sale | Price per Sq Ft |
|---|---|---|---|---|
| 07/23/2025 07/23/25 | Price Changed | $259,900 | -1.9% | -- |
| 07/15/2025 07/15/25 | Price Changed | $264,900 | -1.9% | -- |
| 06/20/2025 06/20/25 | For Sale | $269,900 | -- | -- |
Source: West Penn Multi-List
MLS Number: 1707039
APN: 1400070402003600
- 124 Valleycrest Dr
- 519 Dogwood Ln
- Lot 4 Valleycrest Dr
- 35 Blueberry Ln
- Lot 8 Timbercrest Cir
- LOT 6 Windcrest Dr
- LOT 10-7-6-5 Windcrest Dr
- LOT 10 Windcrest Dr
- LOT 7 Windcrest Dr
- LOT 5 Windcrest Dr
- 24 - 25 Millers Run Rd
- Lot 2 Starcrest Dr
- 481 Cecil Henderson Rd
- 29 Creedmore Rd
- 126 Woodlawn Ave
- 11 Crestwood Dr
- 540 Coleman Rd
- 800 Millers Run Rd
- 159 Klinger Rd
- 59 Ridgewood Dr
- Lot 24 & 25 Millers Run Rd
- 333 Cecil Henderson Rd
- 463 Dogwood Ln
- 1000 Meadow Ln
- 535 Swihart Rd
- 1422 Eagle Pointe Dr Unit 1422
- 6370 Springhouse Place
- 3520 Washington Pike
- 117 Morgan Hill Rd
- 107 Fairway Landings Dr
- 740 Wheatland Cir
- 645 Deer Watch Rd
- 411 Maple Ridge Dr
- 1105 Old Farm Rd
- 683 1st Ave
- 3121 Laurel Ridge Cir
- 379 2nd Ave
- 2609 Fox Chase Ct
- 8059 Hinsdale Ln
- 1400 Main St
