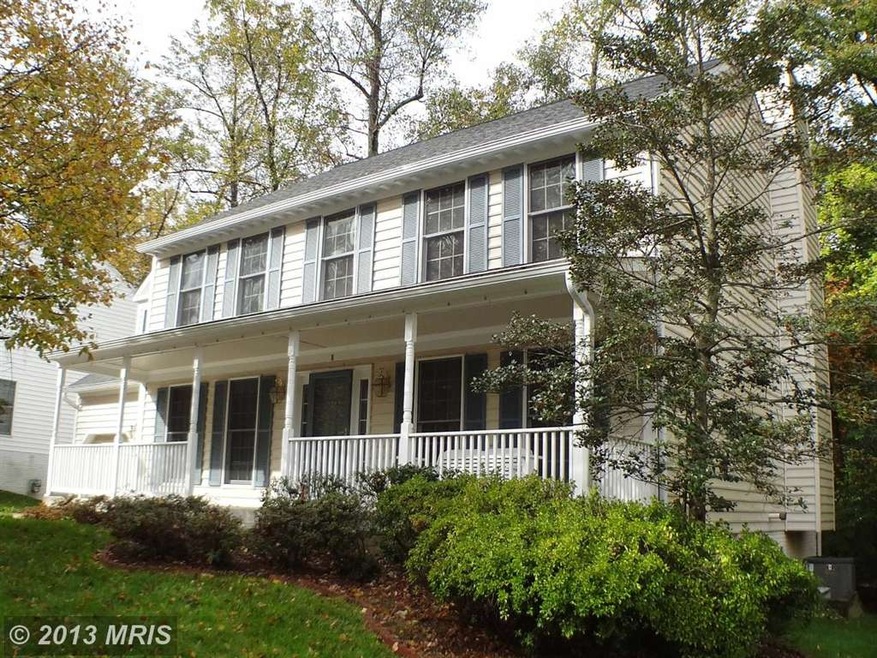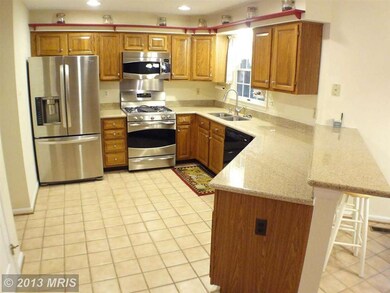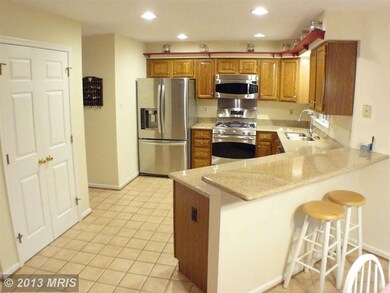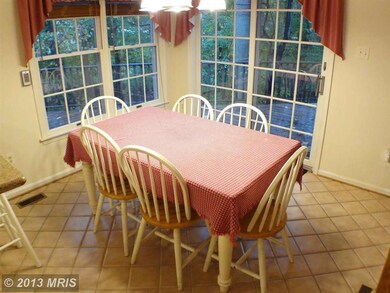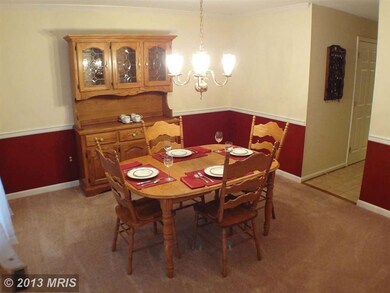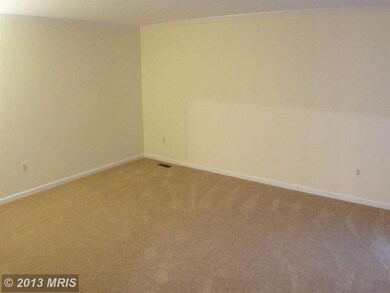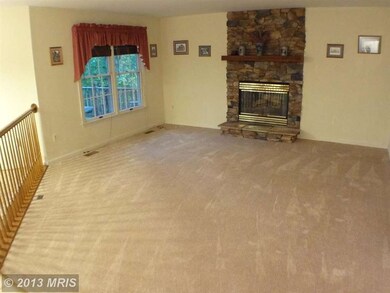
8 Little River Rd Laurel, MD 20724
Maryland City NeighborhoodHighlights
- View of Trees or Woods
- Open Floorplan
- Community Lake
- 0.18 Acre Lot
- Colonial Architecture
- Deck
About This Home
As of June 2018Agents: this one's a steal and VERY undervalued...stunning/amazingly well updated 5 BR (all upstairs), 2 FB, 2 HB, SF home in desirable Russett! Upgrades include: new carpet/paint, large fully updated kitchen w/gleaming granite counter tops/stainless appliances, stunning master suite w/cathedral ceilings/sitting area, fully finished basement w/huge rec area, and backs to thick woods! HMS Warranty!
Last Agent to Sell the Property
Long & Foster Real Estate, Inc. Listed on: 11/01/2013

Home Details
Home Type
- Single Family
Est. Annual Taxes
- $4,218
Year Built
- Built in 1992
Lot Details
- 7,820 Sq Ft Lot
- The property's topography is level
- Backs to Trees or Woods
- Property is in very good condition
HOA Fees
- $43 Monthly HOA Fees
Parking
- 2 Car Attached Garage
- Garage Door Opener
Property Views
- Woods
- Garden
Home Design
- Colonial Architecture
- Composition Roof
- Vinyl Siding
Interior Spaces
- Property has 3 Levels
- Open Floorplan
- Chair Railings
- Crown Molding
- Cathedral Ceiling
- Whole House Fan
- Recessed Lighting
- Screen For Fireplace
- Fireplace Mantel
- Double Pane Windows
- Window Treatments
- Bay Window
- Window Screens
- French Doors
- Six Panel Doors
- Entrance Foyer
- Family Room Off Kitchen
- Sitting Room
- Living Room
- Dining Room
- Game Room
- Wood Flooring
Kitchen
- Eat-In Country Kitchen
- Breakfast Room
- Gas Oven or Range
- Microwave
- Ice Maker
- Dishwasher
- Upgraded Countertops
- Disposal
Bedrooms and Bathrooms
- 5 Bedrooms
- En-Suite Primary Bedroom
- En-Suite Bathroom
- 4 Bathrooms
- Whirlpool Bathtub
Laundry
- Front Loading Dryer
- Front Loading Washer
Finished Basement
- Basement Fills Entire Space Under The House
- Connecting Stairway
Home Security
- Alarm System
- Storm Doors
Outdoor Features
- Deck
- Porch
Utilities
- Forced Air Zoned Cooling and Heating System
- Heat Pump System
- Vented Exhaust Fan
- Baseboard Heating
- Electric Water Heater
- Cable TV Available
Listing and Financial Details
- Home warranty included in the sale of the property
- Tax Lot 19
- Assessor Parcel Number 020467590075835
- $300 Front Foot Fee per year
Community Details
Overview
- Association fees include snow removal
- Built by HALLMARK
- Ashmore Ii
- The community has rules related to covenants
- Community Lake
Amenities
- Common Area
- Community Center
- Community Library
Recreation
- Tennis Courts
- Community Basketball Court
- Volleyball Courts
- Community Playground
- Community Pool
- Jogging Path
Ownership History
Purchase Details
Home Financials for this Owner
Home Financials are based on the most recent Mortgage that was taken out on this home.Purchase Details
Home Financials for this Owner
Home Financials are based on the most recent Mortgage that was taken out on this home.Purchase Details
Home Financials for this Owner
Home Financials are based on the most recent Mortgage that was taken out on this home.Purchase Details
Home Financials for this Owner
Home Financials are based on the most recent Mortgage that was taken out on this home.Similar Homes in Laurel, MD
Home Values in the Area
Average Home Value in this Area
Purchase History
| Date | Type | Sale Price | Title Company |
|---|---|---|---|
| Special Warranty Deed | $455,000 | Title Forward | |
| Deed | $405,000 | Fylnn Title | |
| Deed | $259,200 | -- | |
| Deed | $187,500 | -- |
Mortgage History
| Date | Status | Loan Amount | Loan Type |
|---|---|---|---|
| Open | $428,507 | VA | |
| Closed | $435,506 | VA | |
| Closed | $438,733 | VA | |
| Previous Owner | $328,000 | New Conventional | |
| Previous Owner | $384,750 | FHA | |
| Previous Owner | $80,000 | Credit Line Revolving | |
| Previous Owner | $190,000 | No Value Available | |
| Previous Owner | $4,000,000 | No Value Available |
Property History
| Date | Event | Price | Change | Sq Ft Price |
|---|---|---|---|---|
| 06/15/2018 06/15/18 | Sold | $455,000 | +1.1% | $181 / Sq Ft |
| 05/01/2018 05/01/18 | Pending | -- | -- | -- |
| 03/30/2018 03/30/18 | Price Changed | $449,900 | -1.1% | $179 / Sq Ft |
| 03/08/2018 03/08/18 | For Sale | $455,000 | +12.3% | $181 / Sq Ft |
| 12/17/2013 12/17/13 | Sold | $405,000 | -3.5% | $161 / Sq Ft |
| 11/15/2013 11/15/13 | Pending | -- | -- | -- |
| 11/01/2013 11/01/13 | For Sale | $419,900 | -- | $167 / Sq Ft |
Tax History Compared to Growth
Tax History
| Year | Tax Paid | Tax Assessment Tax Assessment Total Assessment is a certain percentage of the fair market value that is determined by local assessors to be the total taxable value of land and additions on the property. | Land | Improvement |
|---|---|---|---|---|
| 2025 | $5,544 | $613,100 | $231,400 | $381,700 |
| 2024 | $5,544 | $570,533 | $0 | $0 |
| 2023 | $5,370 | $527,967 | $0 | $0 |
| 2022 | $4,991 | $485,400 | $150,600 | $334,800 |
| 2021 | $9,766 | $460,633 | $0 | $0 |
| 2020 | $4,738 | $435,867 | $0 | $0 |
| 2019 | $4,638 | $411,100 | $146,600 | $264,500 |
| 2018 | $4,165 | $410,767 | $0 | $0 |
| 2017 | $4,455 | $410,433 | $0 | $0 |
| 2016 | -- | $410,100 | $0 | $0 |
| 2015 | -- | $397,500 | $0 | $0 |
| 2014 | -- | $384,900 | $0 | $0 |
Agents Affiliated with this Home
-
Peter Boscas

Seller's Agent in 2018
Peter Boscas
Red Cedar Real Estate, LLC
(410) 952-5726
1 in this area
208 Total Sales
-
Akinremi Akinsanya
A
Buyer's Agent in 2018
Akinremi Akinsanya
Redfin Corp
-
Raymond Caswell

Seller's Agent in 2013
Raymond Caswell
Long & Foster
(301) 785-5552
20 in this area
29 Total Sales
Map
Source: Bright MLS
MLS Number: 1003758282
APN: 04-675-90075835
- 26 Little River Rd
- 3521 Piney Woods Place Unit F003
- 3523 Piney Woods Place Unit G203
- 8149 Shoal Creek Dr
- 8117 Mallard Shore Dr
- 3408 Littleleaf Place
- 3449 Lindenwood Dr
- 3233 Orient Fishtail Rd
- 8239 Brooktree St
- 3140 Galaxy Way
- 8058 Pennington Dr
- 3569 Whiskey Bottom Rd
- 3599 Laurel View Ct
- 3551 Laurel View Ct
- 8616 Red Rock Ln
- 312 Backwater Way
- 1206 Crested Wood Dr
- 1204 Crested Wood Dr
- 1202 Crested Wood Dr
- 2104 Foxglove Ln
