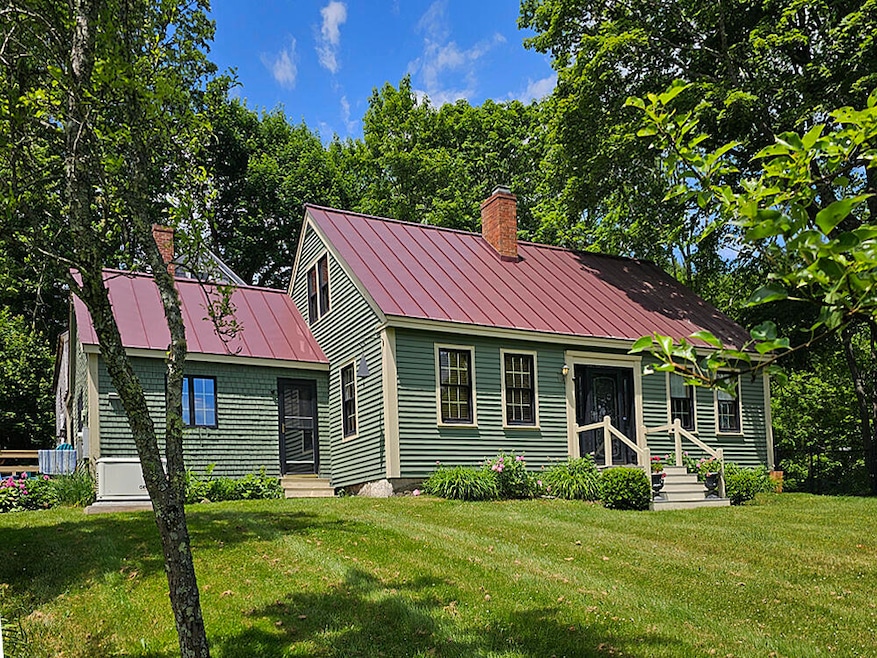Fabulous Bristol Mills! A pedestrian-friendly village complete with post office, town hall, swimming hole, Deb's Diner and Pemaquid River Alewives fish ladder. Moor your boat in Round Pond, enjoy fresh lobsters at the dock and Granite Hall's ice cream; all just is a short 3 mile drive or bike ride away. This wonderfully updated & remodeled Cape, circa 1840, was originally built as a rectory for the local church. Through the years, the home was maintained & updated with an appreciation for architectural character of that era. Thoughtful design has been demonstrated in the 2010 addition, with care to connection the living area to nature through a spacious deck overlooking the fenced lawn and magnificent perennial gardens. The side entryway opens into a charming mudroom with built-in bench leading into the kitchen with exposed beams, generous island and dining area. On a cool summer evening, dining al fresco on the deck is a delight! The traditional Cape boasts one-level living with a formal living room, family room, laundry room and spacious primary bedroom ensuite with tiled shower. Both front & back staircases access the 2nd floor, where you'll find 2 additional bedrooms, a full bath with simple shower, cozy office and charming library. In addition, the barn sports a heated workshop, 2 bays for cars and an attached shed. Since 2013, updates include a new standing-seam metal roof on both the house and barn, installation of 2 heat pumps, new heating oil tank, stainless-steel chimney liner, & propane parlor stove. The additional lot across the lane is a non-conforming building lot, with town approval, it might be ideal for a guest cottage. The lot is great winter storage for your boat! Easy 5 mile drive to all conveniences found in Damariscotta, including 3 supermarkets, numerous specialty shops, cafes & restaurants, library and theater. Just 15 mins drive to Pemaquid Beach, 40 mins to Brunswick, 50 mins to Camden Hills, & just over an hour to Portland & the JetPort.








