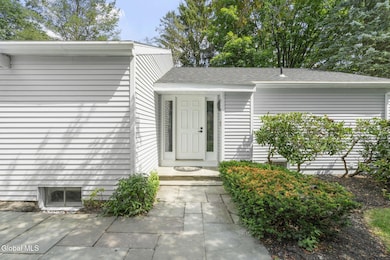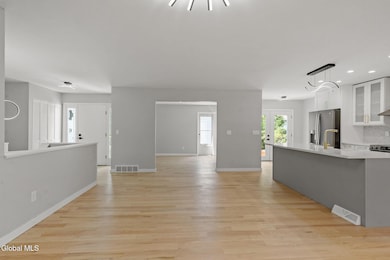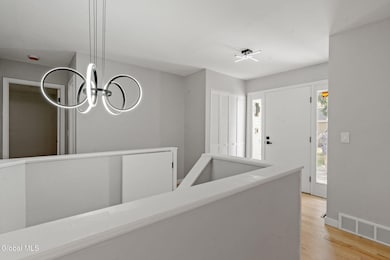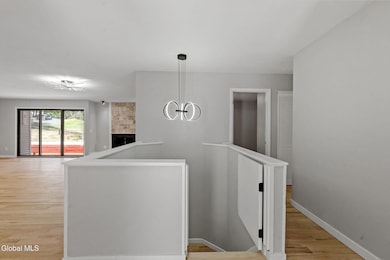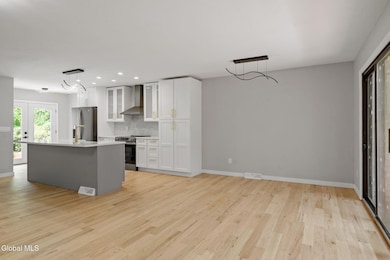
8 Loudonwood E Albany, NY 12211
Estimated payment $3,344/month
Highlights
- Tennis Courts
- Deck
- Wood Flooring
- Southgate School Rated A-
- Ranch Style House
- Stone Countertops
About This Home
This fully renovated 3 bdrm/3 full bath Ranch in the Loudonwood East neighborhood is a must see! This home features an open concept layout w/a new kitchen w/quartz counters, a tiled backsplash, SS appliances & an island. A frpl in the fam rm, SGD off the kitchen to the patio, SGD off the dining area to rear deck & a den. The 1st flr also features a primary bdrm w/a walk-in closet & an ensuite, a 2nd bdrm & a 2nd bath. Downstairs you'll find another 1500sqft of finished space, a huge fam rm, a 3rd bdrm w/an ensuite. Additional updates include a new roof, a newer furnace, CA, & on demand hot water, new flrng & fresh paint throughout, & much more! The HOA features recreational facilities w/a pool, grounds maint., snow & trash removal.
Home Details
Home Type
- Single Family
Est. Annual Taxes
- $7,325
Year Built
- Built in 1974 | Remodeled
Lot Details
- 7,841 Sq Ft Lot
- Level Lot
HOA Fees
- $383 Monthly HOA Fees
Parking
- 2 Car Detached Garage
- Garage Door Opener
- Driveway
- Off-Street Parking
Home Design
- Ranch Style House
- Block Foundation
- Shingle Roof
- Vinyl Siding
- Asphalt
Interior Spaces
- Wood Burning Fireplace
- Family Room
- Living Room with Fireplace
- Dining Room
- Home Office
- Storm Doors
- Laundry on main level
Kitchen
- Eat-In Kitchen
- Oven
- Range with Range Hood
- Dishwasher
- Kitchen Island
- Stone Countertops
- Instant Hot Water
Flooring
- Wood
- Tile
- Vinyl
Bedrooms and Bathrooms
- 3 Bedrooms
- Bathroom on Main Level
- 3 Full Bathrooms
- Ceramic Tile in Bathrooms
Finished Basement
- Basement Fills Entire Space Under The House
- Interior Basement Entry
Outdoor Features
- Tennis Courts
- Deck
- Patio
- Exterior Lighting
Schools
- Shaker High School
Utilities
- Forced Air Heating and Cooling System
- Heating System Uses Natural Gas
- High Speed Internet
- Cable TV Available
Listing and Financial Details
- Legal Lot and Block 62.000 / 4
- Assessor Parcel Number 012689 43.4-4-62
Community Details
Overview
- Association fees include ground maintenance, snow removal, trash
Recreation
- Recreation Facilities
Map
Home Values in the Area
Average Home Value in this Area
Tax History
| Year | Tax Paid | Tax Assessment Tax Assessment Total Assessment is a certain percentage of the fair market value that is determined by local assessors to be the total taxable value of land and additions on the property. | Land | Improvement |
|---|---|---|---|---|
| 2024 | $7,252 | $175,000 | $43,700 | $131,300 |
| 2023 | $7,155 | $175,000 | $43,700 | $131,300 |
| 2022 | $7,014 | $175,000 | $43,700 | $131,300 |
| 2021 | $6,983 | $175,000 | $43,700 | $131,300 |
| 2020 | $13,411 | $175,000 | $43,700 | $131,300 |
| 2019 | $3,551 | $175,000 | $43,700 | $131,300 |
| 2018 | $12,149 | $175,000 | $43,700 | $131,300 |
| 2017 | $0 | $175,000 | $43,700 | $131,300 |
| 2016 | $11,261 | $175,000 | $43,700 | $131,300 |
| 2015 | -- | $175,000 | $43,700 | $131,300 |
| 2014 | -- | $175,000 | $43,700 | $131,300 |
Property History
| Date | Event | Price | Change | Sq Ft Price |
|---|---|---|---|---|
| 09/03/2025 09/03/25 | Price Changed | $434,900 | -1.1% | $288 / Sq Ft |
| 09/03/2025 09/03/25 | Price Changed | $439,900 | -2.2% | $292 / Sq Ft |
| 07/18/2025 07/18/25 | For Sale | $449,900 | -- | $298 / Sq Ft |
Purchase History
| Date | Type | Sale Price | Title Company |
|---|---|---|---|
| Warranty Deed | $105,000 | Stewart Title | |
| Warranty Deed | $237,000 | Legacy Title | |
| Executors Deed | -- | None Available |
Mortgage History
| Date | Status | Loan Amount | Loan Type |
|---|---|---|---|
| Previous Owner | $210,000 | New Conventional |
Similar Homes in Albany, NY
Source: Global MLS
MLS Number: 202522010
APN: 012689-043-004-0004-062-000-0000
- 11 Fenway Dr
- 4 Princess Ln
- 3 Paul Holly Dr
- 5 Sundance Ln
- 5 Bacon Ln
- 250 Van Rensselaer Blvd
- 18 Sage Hill Ln
- 4 N Sage Hill Ln
- 3 Chestnut Hill Rd N
- 5 Old Niskayuna Rd
- 91 Gorman Rd
- 112 Woods Ln
- 8 Sage Estates
- 479 Loudon Rd
- 4 Graystone Rd
- 1 Avalon Ct
- 27 Park Dr
- 1 Sterling Ridge
- 40 Cemetery Ave
- 122 Spring Street Rd
- 11 Clifford Rd Unit Floor 2
- 11 Clifford Rd Unit Floor 1
- 2 McDonald Cir
- 195 Van Rensselaer Blvd
- 185 Van Rensselaer Blvd
- 7 Park Ln E
- 19 Idlewild Park Unit 7
- 19 Idlewild Park
- 600 Broadway
- 587 Broadway
- 203 5th Ave Unit 203 5th ave front apt
- 10 Tower Heights
- 101 1st St
- 1 Broadway
- 343 Watervliet Shaker Rd Unit 343 1st
- 99 Fiddlers Ln
- 16 Old Hickory Dr
- 67 Sand Creek Rd Unit 1
- 28 Everett Road Extension
- 64 Sand Creek Rd Unit main building

