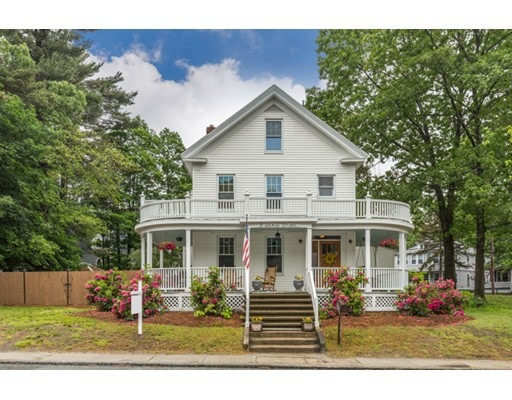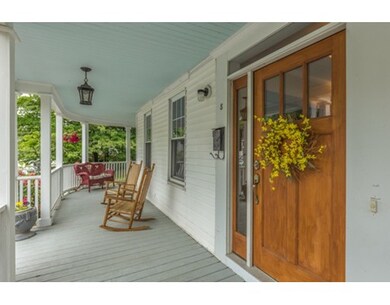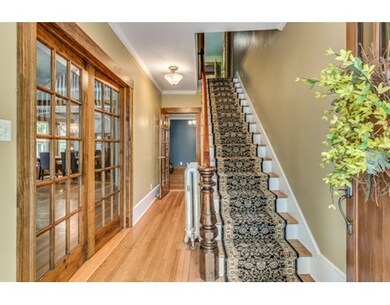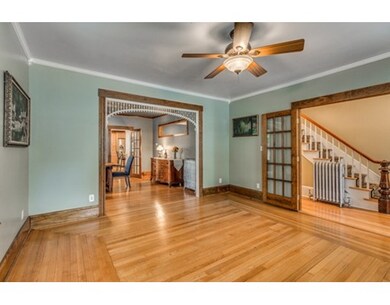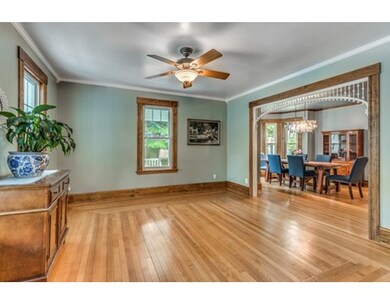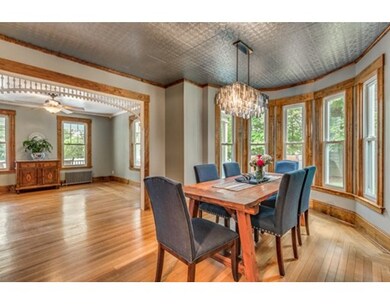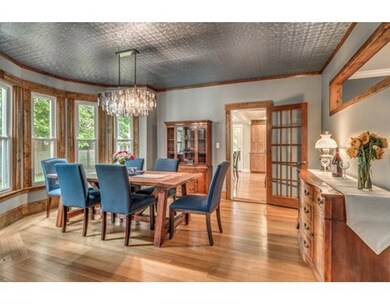
8 Lowell St North Billerica, MA 01862
About This Home
As of June 2021Transformed and Enhanced quintessential New England colonial. Enjoy the contemporary blends of architectural detail with modern living. This home boasts high ceilings and a light filled open floor plan. Entertain friends and family in the stunning eat in kitchen that opens to the dining room filled with detail. The warm living room overlooks the foyer and the wrap around front porch. Spacious family room with pellet stove along with builtin shelving. Laundry/mudroom is located off the kitchen. Three full baths. You will appreciate the five bedrooms on the second floor. Walk up attic. Over sized one car garage. Easy access to the commuter rail, parks and shopping.
Home Details
Home Type
Single Family
Est. Annual Taxes
$8,886
Year Built
1860
Lot Details
0
Listing Details
- Lot Description: Corner
- Property Type: Single Family
- Single Family Type: Detached
- Style: Colonial
- Other Agent: 2.00
- Lead Paint: Yes
- Year Built Description: Approximate
- Special Features: None
- Property Sub Type: Detached
- Year Built: 1860
Interior Features
- Has Basement: Yes
- Fireplaces: 1
- Primary Bathroom: Yes
- Number of Rooms: 10
- Amenities: Shopping, Park
- Electric: Circuit Breakers
- Energy: Insulated Windows
- Interior Amenities: Cable Available
- Bedroom 2: Second Floor, 13X12
- Bedroom 3: Second Floor, 15X11
- Bedroom 4: Second Floor, 15X9
- Bedroom 5: Second Floor, 15X9
- Bathroom #1: First Floor
- Bathroom #2: Second Floor
- Bathroom #3: Second Floor
- Kitchen: First Floor, 12X20
- Laundry Room: First Floor
- Living Room: First Floor, 14X13
- Master Bedroom: Second Floor, 14X12
- Master Bedroom Description: Closet
- Dining Room: First Floor, 12X11
- Family Room: First Floor, 28X18
- No Bedrooms: 5
- Full Bathrooms: 3
- Oth1 Room Name: Office
- Oth1 Dimen: 11X9
- Oth1 Dscrp: Flooring - Hardwood
- Main Lo: B95079
- Main So: B61601
- Estimated Sq Ft: 3103.00
Exterior Features
- Construction: Frame
- Exterior: Vinyl
- Exterior Features: Porch
- Foundation: Fieldstone
Garage/Parking
- Garage Parking: Attached
- Garage Spaces: 1
- Parking: Off-Street
- Parking Spaces: 4
Utilities
- Hot Water: Tank
- Utility Connections: for Gas Range, Washer Hookup
- Sewer: City/Town Sewer
- Water: City/Town Water
Lot Info
- Assessor Parcel Number: M:0009 B:0104 L:0
- Zoning: 3
- Acre: 0.42
- Lot Size: 18163.00
Ownership History
Purchase Details
Home Financials for this Owner
Home Financials are based on the most recent Mortgage that was taken out on this home.Similar Homes in North Billerica, MA
Home Values in the Area
Average Home Value in this Area
Purchase History
| Date | Type | Sale Price | Title Company |
|---|---|---|---|
| Deed | $415,250 | -- |
Mortgage History
| Date | Status | Loan Amount | Loan Type |
|---|---|---|---|
| Open | $57,600 | Stand Alone Refi Refinance Of Original Loan | |
| Open | $584,000 | Purchase Money Mortgage | |
| Closed | $465,291 | Stand Alone Refi Refinance Of Original Loan | |
| Closed | $475,000 | New Conventional | |
| Closed | $357,500 | Stand Alone Refi Refinance Of Original Loan | |
| Closed | $365,750 | New Conventional | |
| Closed | $214,300 | No Value Available | |
| Closed | $224,300 | No Value Available | |
| Closed | $243,000 | No Value Available | |
| Closed | $227,000 | Purchase Money Mortgage | |
| Previous Owner | $121,600 | No Value Available | |
| Previous Owner | $125,000 | No Value Available | |
| Previous Owner | $91,000 | No Value Available |
Property History
| Date | Event | Price | Change | Sq Ft Price |
|---|---|---|---|---|
| 06/07/2021 06/07/21 | Sold | $730,000 | +7.4% | $231 / Sq Ft |
| 04/21/2021 04/21/21 | Pending | -- | -- | -- |
| 04/14/2021 04/14/21 | For Sale | $679,900 | +36.0% | $215 / Sq Ft |
| 07/26/2017 07/26/17 | Sold | $500,000 | +2.1% | $161 / Sq Ft |
| 06/10/2017 06/10/17 | Pending | -- | -- | -- |
| 06/06/2017 06/06/17 | For Sale | $489,900 | +27.2% | $158 / Sq Ft |
| 09/27/2013 09/27/13 | Sold | $385,000 | 0.0% | $125 / Sq Ft |
| 07/30/2013 07/30/13 | Off Market | $385,000 | -- | -- |
| 05/08/2013 05/08/13 | Price Changed | $399,900 | -4.8% | $130 / Sq Ft |
| 02/13/2013 02/13/13 | For Sale | $419,900 | -- | $136 / Sq Ft |
Tax History Compared to Growth
Tax History
| Year | Tax Paid | Tax Assessment Tax Assessment Total Assessment is a certain percentage of the fair market value that is determined by local assessors to be the total taxable value of land and additions on the property. | Land | Improvement |
|---|---|---|---|---|
| 2025 | $8,886 | $781,500 | $286,000 | $495,500 |
| 2024 | $8,321 | $737,000 | $258,300 | $478,700 |
| 2023 | $8,005 | $674,400 | $225,400 | $449,000 |
| 2022 | $7,219 | $571,100 | $197,600 | $373,500 |
| 2021 | $7,095 | $545,800 | $180,300 | $365,500 |
| 2020 | $7,000 | $538,900 | $173,400 | $365,500 |
| 2019 | $6,507 | $482,700 | $163,000 | $319,700 |
| 2018 | $5,852 | $412,400 | $147,400 | $265,000 |
| 2017 | $5,522 | $391,900 | $142,200 | $249,700 |
| 2016 | $5,476 | $387,300 | $137,600 | $249,700 |
| 2015 | $5,331 | $379,700 | $130,000 | $249,700 |
| 2014 | $5,406 | $378,300 | $128,600 | $249,700 |
Agents Affiliated with this Home
-

Seller's Agent in 2021
Druann Jedrey
Leading Edge Real Estate
(978) 479-6972
3 in this area
72 Total Sales
-
W
Buyer's Agent in 2021
Wangni Tian
Sweet Home Realty
(617) 216-5682
1 in this area
60 Total Sales
-

Seller's Agent in 2017
Jonathan Parker
RE/MAX
(978) 886-3737
2 in this area
148 Total Sales
-
C
Seller's Agent in 2013
Carol Woods
Woods Real Estate
-
R
Buyer's Agent in 2013
Ronald McKinnon
Keller Williams Realty Evolution
Map
Source: MLS Property Information Network (MLS PIN)
MLS Number: 72176760
APN: BILL-000009-000104
