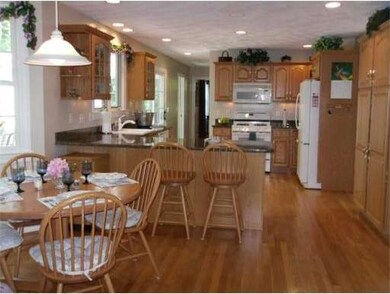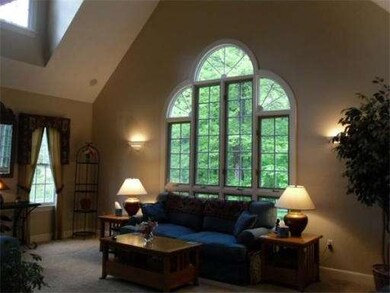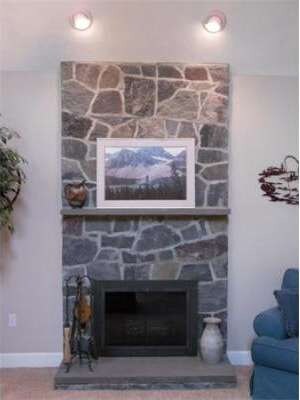
8 Macintyre Dr North Reading, MA 01864
About This Home
As of October 2024Backup offers welcome. Pristine location-MacIntyre Estates/ .2mi. to schools! Sunrise & sunset views-a beauty 4000' meticulous, refin. hw floors, w/elegant details, crown/dental moldings, wainscoting, DR mural, bay windows,open-concept gran. kitchen, cath. ceiling FR w/FP, BOSE sys, libr. w/gas FP ,French pocket doors, private yard (like NH/VT) prof. landcaped, mahog. deck-w/speakers- SPA. 2000:stone wall/patio, '04 fin. walkout basemt w/bath. 26x23 gar. Association- clubhse, 2 pools/playground
Last Agent to Sell the Property
Dottye Vaccaro
RE/MAX Encore Listed on: 05/18/2012

Last Buyer's Agent
Ryan Gormady
Classified Realty Group License #448553920
Home Details
Home Type
Single Family
Est. Annual Taxes
$16,392
Year Built
1998
Lot Details
0
Listing Details
- Lot Description: Wooded, Paved Drive
- Special Features: None
- Property Sub Type: Detached
- Year Built: 1998
Interior Features
- Has Basement: Yes
- Fireplaces: 2
- Primary Bathroom: Yes
- Number of Rooms: 13
- Amenities: Shopping, Swimming Pool, Walk/Jog Trails, Stables, Golf Course, Conservation Area, House of Worship, Public School
- Electric: 200 Amps
- Energy: Insulated Windows, Storm Doors
- Flooring: Tile, Wall to Wall Carpet, Hardwood
- Insulation: Full, Fiberglass
- Interior Amenities: Central Vacuum, Cable Available, French Doors
- Basement: Full, Finished, Walk Out, Interior Access, Garage Access, Concrete Floor
- Bedroom 2: Second Floor, 13X13
- Bedroom 3: Second Floor, 14X13
- Bedroom 4: Second Floor, 13X11
- Bathroom #1: First Floor, 9X6
- Bathroom #2: Second Floor, 11X7
- Bathroom #3: Second Floor, 14X11
- Kitchen: First Floor, 24X12
- Living Room: First Floor, 16X13
- Master Bedroom: Second Floor, 17X13
- Master Bedroom Description: Flooring - Wall to Wall Carpet, Closet - Walk-in, Ceiling Fan(s), Ceiling - Cathedral, Bathroom - Full, Closet/Cabinets - Custom Built
- Dining Room: First Floor, 13X13
- Family Room: First Floor, 21X14
Exterior Features
- Construction: Frame
- Exterior: Clapboard
- Exterior Features: Deck - Wood, Patio, Gutters, Hot Tub/Spa, Sprinkler System, Stone Wall, Decorative Lighting, Professional Landscaping
- Foundation: Poured Concrete
Garage/Parking
- Garage Parking: Under, Garage Door Opener, Storage, Work Area
- Garage Spaces: 2
- Parking: Off-Street, Paved Driveway
- Parking Spaces: 6
Utilities
- Cooling Zones: 3
- Heat Zones: 3
- Hot Water: Natural Gas
- Utility Connections: for Gas Range, for Gas Dryer, Washer Hookup, Icemaker Connection
Condo/Co-op/Association
- HOA: Yes
Ownership History
Purchase Details
Home Financials for this Owner
Home Financials are based on the most recent Mortgage that was taken out on this home.Similar Homes in the area
Home Values in the Area
Average Home Value in this Area
Purchase History
| Date | Type | Sale Price | Title Company |
|---|---|---|---|
| Deed | $494,657 | -- |
Mortgage History
| Date | Status | Loan Amount | Loan Type |
|---|---|---|---|
| Open | $1,232,000 | Adjustable Rate Mortgage/ARM | |
| Closed | $155,000 | Credit Line Revolving | |
| Closed | $550,000 | Stand Alone Refi Refinance Of Original Loan | |
| Closed | $644,000 | Purchase Money Mortgage | |
| Closed | $226,000 | No Value Available | |
| Closed | $75,000 | No Value Available | |
| Closed | $215,000 | Purchase Money Mortgage |
Property History
| Date | Event | Price | Change | Sq Ft Price |
|---|---|---|---|---|
| 10/23/2024 10/23/24 | Sold | $1,662,000 | +16.6% | $420 / Sq Ft |
| 10/14/2024 10/14/24 | Pending | -- | -- | -- |
| 10/07/2024 10/07/24 | For Sale | $1,425,000 | +77.0% | $360 / Sq Ft |
| 04/19/2013 04/19/13 | Sold | $805,000 | -2.4% | $244 / Sq Ft |
| 02/16/2013 02/16/13 | Pending | -- | -- | -- |
| 11/23/2012 11/23/12 | Price Changed | $824,900 | -1.0% | $250 / Sq Ft |
| 11/08/2012 11/08/12 | Price Changed | $832,900 | -0.2% | $252 / Sq Ft |
| 10/04/2012 10/04/12 | Price Changed | $834,900 | -0.6% | $253 / Sq Ft |
| 09/14/2012 09/14/12 | For Sale | $839,900 | +4.3% | $254 / Sq Ft |
| 08/03/2012 08/03/12 | Off Market | $805,000 | -- | -- |
| 07/10/2012 07/10/12 | Price Changed | $839,900 | -1.1% | $254 / Sq Ft |
| 05/18/2012 05/18/12 | For Sale | $849,000 | -- | $257 / Sq Ft |
Tax History Compared to Growth
Tax History
| Year | Tax Paid | Tax Assessment Tax Assessment Total Assessment is a certain percentage of the fair market value that is determined by local assessors to be the total taxable value of land and additions on the property. | Land | Improvement |
|---|---|---|---|---|
| 2025 | $16,392 | $1,255,100 | $511,300 | $743,800 |
| 2024 | $15,944 | $1,207,000 | $463,200 | $743,800 |
| 2023 | $15,599 | $1,115,000 | $450,100 | $664,900 |
| 2022 | $14,552 | $970,100 | $406,600 | $563,500 |
| 2021 | $14,084 | $901,100 | $362,900 | $538,200 |
Agents Affiliated with this Home
-
S
Seller's Agent in 2024
Susan Gormady
Classified Realty Group
-
D
Seller's Agent in 2013
Dottye Vaccaro
RE/MAX
-
R
Buyer's Agent in 2013
Ryan Gormady
Classified Realty Group
Map
Source: MLS Property Information Network (MLS PIN)
MLS Number: 71384918
APN: NREA-000075-000000-000057






