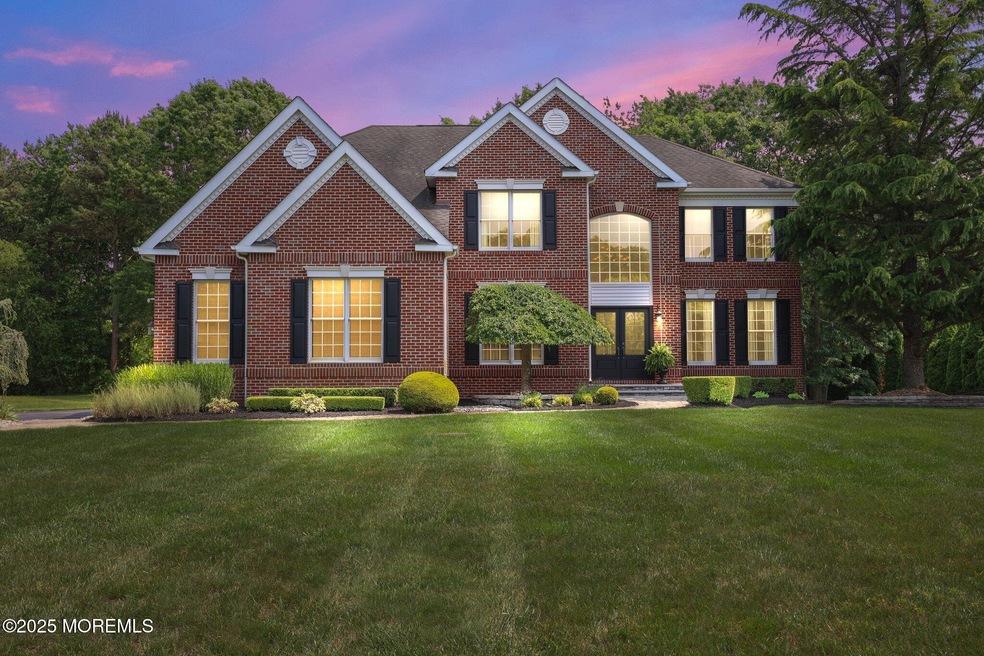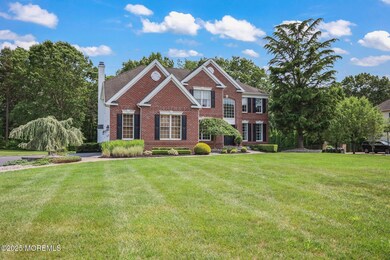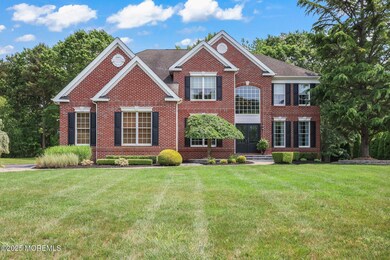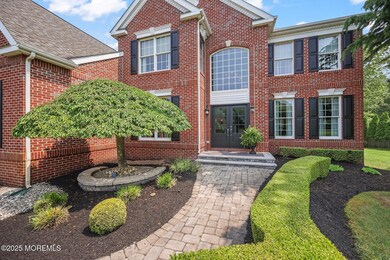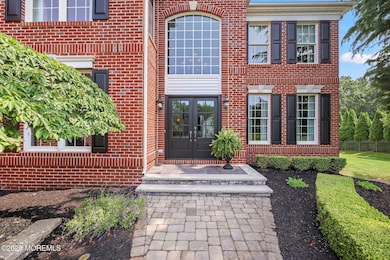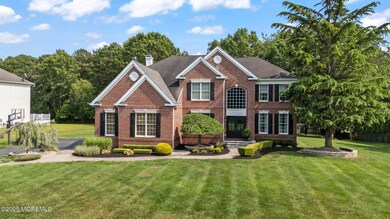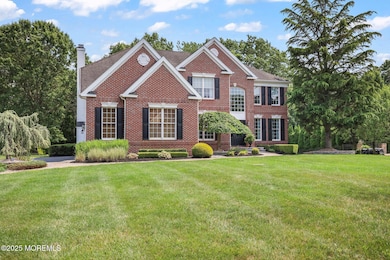8 Mackenzie Ct Freehold, NJ 07728
East Howell NeighborhoodEstimated payment $7,620/month
Highlights
- 0.94 Acre Lot
- Colonial Architecture
- Bonus Room
- Howell High School Rated A-
- Wood Flooring
- Granite Countertops
About This Home
Welcome to this handsome and meticulously maintained colonial with over 3400 sq ft. of elegance.Perfectly situated on just under an acre of manicured land & located on a cul-de-sac street, this impressive home combines space, style, and sophistication. A dramatic entry foyer with sweeping staircase welcomes you at the door. Move toward the heart of the home to find an expansive dream kitchen, featuring granite countertops, large center island, 42'' cabinetry, ss appliance pkg open to the oversized family room with soaring ceiling showcasing floor to ceiling windows & a gas fireplace set against a striking stone feature wall. A dedicated office/bourbon room provides a private retreat for work or relaxation. The generous primary suite boasts... tray ceilings, a sitting area and beautifully renovated bathroom with soaking tub, double vanities and walk-in shower. All additional bedrooms are spacious in size and offer another renovated jack-n-jill bathroom. House is adorned with custom millwork throughout. Finished basement offers additional living & storage space. Backyard boasts a gorgeous paver patio with gazebo (included) over looking enormous lush level grounds. Pictures do no justice to this impressive home. Unbelievably immaculate.
Home Details
Home Type
- Single Family
Est. Annual Taxes
- $16,860
Year Built
- Built in 2003
Lot Details
- 0.94 Acre Lot
- Level Lot
Parking
- 3 Car Direct Access Garage
- Garage Door Opener
- Double-Wide Driveway
- On-Street Parking
Home Design
- Colonial Architecture
- Brick Exterior Construction
- Shingle Roof
- Vinyl Siding
Interior Spaces
- 3,411 Sq Ft Home
- 3-Story Property
- Crown Molding
- Tray Ceiling
- Ceiling height of 9 feet on the main level
- Ceiling Fan
- Recessed Lighting
- Light Fixtures
- Gas Fireplace
- Blinds
- Window Screens
- Sliding Doors
- Bonus Room
Kitchen
- Eat-In Kitchen
- Breakfast Bar
- Double Oven
- Gas Cooktop
- Stove
- Portable Range
- Microwave
- Dishwasher
- Kitchen Island
- Granite Countertops
Flooring
- Wood
- Wall to Wall Carpet
- Ceramic Tile
Bedrooms and Bathrooms
- 4 Bedrooms
- Walk-In Closet
- Primary Bathroom is a Full Bathroom
- Dual Vanity Sinks in Primary Bathroom
- Primary Bathroom Bathtub Only
- Soaking Tub
- Primary Bathroom includes a Walk-In Shower
Laundry
- Dryer
- Washer
Finished Basement
- Heated Basement
- Basement Fills Entire Space Under The House
Outdoor Features
- Patio
- Exterior Lighting
- Gazebo
Utilities
- Forced Air Zoned Heating and Cooling System
- Heating System Uses Natural Gas
- Well
- Natural Gas Water Heater
- Septic Tank
- Septic System
Community Details
- No Home Owners Association
- Steeplechase Subdivision
Listing and Financial Details
- Exclusions: Personal belongings.
- Assessor Parcel Number 21-00176-0000-00002-28
Map
Home Values in the Area
Average Home Value in this Area
Tax History
| Year | Tax Paid | Tax Assessment Tax Assessment Total Assessment is a certain percentage of the fair market value that is determined by local assessors to be the total taxable value of land and additions on the property. | Land | Improvement |
|---|---|---|---|---|
| 2025 | $16,860 | $975,900 | $324,700 | $651,200 |
| 2024 | $13,742 | $964,000 | $324,700 | $639,300 |
| 2023 | $13,742 | $750,500 | $224,700 | $525,800 |
| 2022 | $14,675 | $707,200 | $194,700 | $512,500 |
| 2021 | $14,675 | $650,500 | $194,700 | $455,800 |
| 2020 | $15,908 | $697,100 | $262,000 | $435,100 |
| 2019 | $16,187 | $694,700 | $262,000 | $432,700 |
| 2018 | $15,921 | $679,500 | $262,000 | $417,500 |
| 2017 | $16,012 | $676,200 | $262,000 | $414,200 |
| 2016 | $15,983 | $665,700 | $262,000 | $403,700 |
| 2015 | $15,312 | $630,900 | $233,100 | $397,800 |
| 2014 | $15,077 | $572,400 | $245,600 | $326,800 |
Property History
| Date | Event | Price | List to Sale | Price per Sq Ft |
|---|---|---|---|---|
| 09/26/2025 09/26/25 | Pending | -- | -- | -- |
| 09/18/2025 09/18/25 | For Sale | $1,189,900 | -- | $349 / Sq Ft |
Purchase History
| Date | Type | Sale Price | Title Company |
|---|---|---|---|
| Deed | $579,785 | -- |
Mortgage History
| Date | Status | Loan Amount | Loan Type |
|---|---|---|---|
| Open | $220,000 | No Value Available |
Source: MOREMLS (Monmouth Ocean Regional REALTORS®)
MLS Number: 22528442
APN: 21-00176-0000-00002-28
- 1 Desai Ct
- 377 Buckalew Rd
- 70 Desai Ct
- 555 Brickyard Rd
- 375 Peter Forman Dr
- 39 Primrose Ln
- 188 Five Points Rd
- 211 Bennett Rd
- 97 Stone Hill Rd
- 40 Yellowbrook Rd
- 172 Bennett Rd
- 6 Kensington Pass
- 16 Kensington Pass
- 73 Topaz Dr
- 10 Nicholson Key
- 210 Hunt Rd
- 10 Whittier Ct
- 35 Ivy Ridge Close Unit 631
- 9 Holmes Ct
- 7 Longfellow Ct
