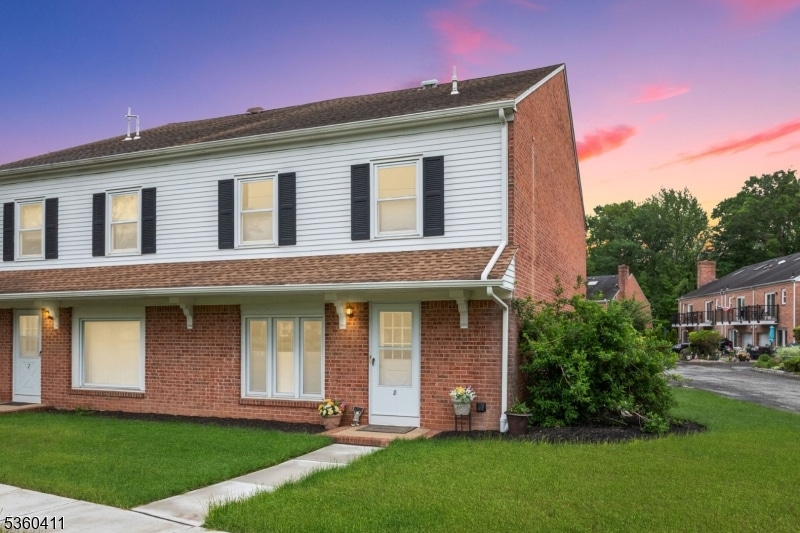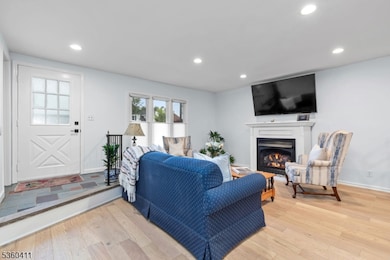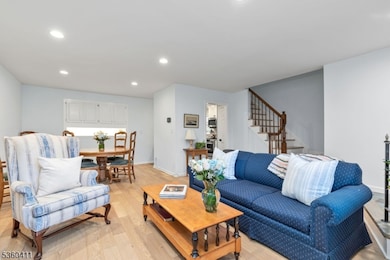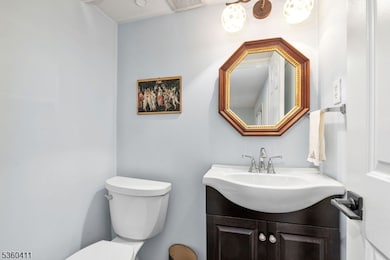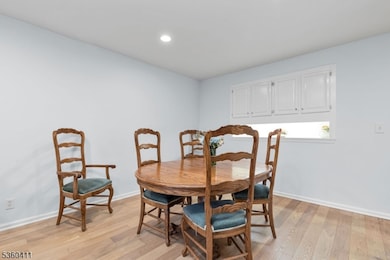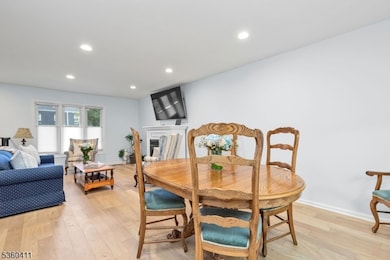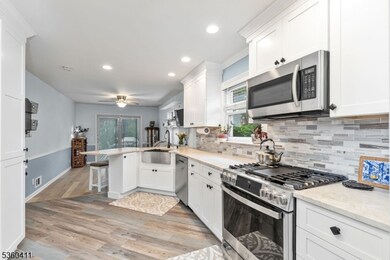8 Maddaket Scotch Plains, NJ 07076
Estimated payment $4,453/month
Highlights
- Private Pool
- Clubhouse
- Wood Flooring
- Howard B. Brunner Elementary School Rated A-
- Cathedral Ceiling
- Loft
About This Home
Welcome to Southwyck Village! Step into this beautifully updated and freshly painted 2-bedroom plus loft & 2.5 bath END UNIT, offering spacious living across three levels with hardwood floors throughout. Located in the highly desirable, gated Southwyck Village, this home blends comfort, style, and convenience. Main Level: Features a sun-filled living room with gas fireplace, formal dining room with built-in cabinetry, and a den with sliding doors to a private patio ideal for relaxing or entertaining. The renovated kitchen offers stainless steel appliances, granite countertops, a peninsula, and ample workspace. A stylish powder room, under-stair storage, and garage access complete this level. Second Floor: The oversized primary suite boasts cathedral ceilings, skylight, large windows, balcony access, a walk-in closet, and an updated ensuite with walk-in shower. A second spacious bedroom, full guest bath, and laundry/utility room complete this level. Third Floor Loft: Ideal for a home office, gym, or guest area, with a walk-in closet and attic storage. Enjoy resort-style amenities including a manned gatehouse, landscaped grounds, pool, tennis and pickleball courts, gazebo, clubhouse, and ample parking. The pet-friendly community is just one block from the NYC commuter bus and near shopping, restaurants, parks, golf, and top-rated schools. Scotch Plains offers full-day Kindergarten and school bus service to/from Southwyck Village. Don't miss this turnkey opportunity!
Listing Agent
ELLEN M. MURPHY
COLDWELL BANKER REALTY Brokerage Phone: 908-447-8134 Listed on: 09/25/2025
Property Details
Home Type
- Condominium
Est. Annual Taxes
- $9,379
Year Built
- Built in 1981
Lot Details
- Sprinkler System
HOA Fees
- $520 Monthly HOA Fees
Parking
- 1 Car Direct Access Garage
- Garage Door Opener
- Additional Parking
Home Design
- Brick Exterior Construction
- Vinyl Siding
- Tile
Interior Spaces
- Cathedral Ceiling
- Skylights
- Gas Fireplace
- Thermal Windows
- Blinds
- Family Room with entrance to outdoor space
- Family Room
- Living Room with Fireplace
- Formal Dining Room
- Loft
Kitchen
- Eat-In Kitchen
- Gas Oven or Range
- Recirculated Exhaust Fan
- Microwave
- Dishwasher
Flooring
- Wood
- Stone
Bedrooms and Bathrooms
- 2 Bedrooms
- Primary bedroom located on second floor
- Walk-In Closet
- Powder Room
- Separate Shower
Laundry
- Dryer
- Washer
Home Security
Outdoor Features
- Private Pool
- Patio
Utilities
- Forced Air Heating and Cooling System
- One Cooling System Mounted To A Wall/Window
- Underground Utilities
- Gas Water Heater
Listing and Financial Details
- Assessor Parcel Number 2916-13701-0000-00003-0000-C3008
Community Details
Overview
- Association fees include maintenance-common area, maintenance-exterior, snow removal, trash collection
- $2,080 Other One-Time Fees
Amenities
- Clubhouse
Recreation
- Tennis Courts
- Community Pool
- Jogging Path
Pet Policy
- Pets Allowed
Security
- Carbon Monoxide Detectors
- Fire and Smoke Detector
Map
Home Values in the Area
Average Home Value in this Area
Tax History
| Year | Tax Paid | Tax Assessment Tax Assessment Total Assessment is a certain percentage of the fair market value that is determined by local assessors to be the total taxable value of land and additions on the property. | Land | Improvement |
|---|---|---|---|---|
| 2025 | $9,379 | $79,700 | $20,000 | $59,700 |
| 2024 | $9,103 | $79,700 | $20,000 | $59,700 |
| 2023 | $9,103 | $79,700 | $20,000 | $59,700 |
| 2022 | $8,994 | $79,700 | $20,000 | $59,700 |
| 2021 | $8,979 | $79,700 | $20,000 | $59,700 |
| 2020 | $8,936 | $79,700 | $20,000 | $59,700 |
| 2019 | $8,870 | $79,700 | $20,000 | $59,700 |
| 2018 | $7,866 | $79,700 | $20,000 | $59,700 |
| 2017 | $8,363 | $79,700 | $20,000 | $59,700 |
| 2016 | $8,363 | $79,700 | $20,000 | $59,700 |
| 2015 | $8,226 | $79,700 | $20,000 | $59,700 |
| 2014 | $7,955 | $79,700 | $20,000 | $59,700 |
Property History
| Date | Event | Price | List to Sale | Price per Sq Ft | Prior Sale |
|---|---|---|---|---|---|
| 09/25/2025 09/25/25 | For Sale | $599,000 | +78.8% | -- | |
| 06/28/2018 06/28/18 | Sold | $335,000 | 0.0% | -- | View Prior Sale |
| 06/28/2018 06/28/18 | Pending | -- | -- | -- | |
| 06/26/2018 06/26/18 | For Sale | $335,000 | -- | -- |
Purchase History
| Date | Type | Sale Price | Title Company |
|---|---|---|---|
| Deed | $335,000 | None Available | |
| Interfamily Deed Transfer | -- | None Available | |
| Deed | $175,000 | -- |
Source: Garden State MLS
MLS Number: 3989163
APN: 16 13701-0007-00003-0000-CM008
- 37 Wareham Ct
- 23 Burnham Ct
- 44 Maddaket Ct
- 44 Maddaket Unit 44
- 1033 Cellar Ave Unit 1033
- 148 Stonehenge Terrace
- 2004 Winding Brook Way
- 107 Meadow Rd
- 38 Meadow Rd
- 38 Yarmouth Ct Unit Y38
- 54 White Place
- 675 Raritan Rd
- 675 Raritan Rd Unit 33
- 81 White Place
- 800 Raritan Rd
- 52 Brookside Terrace
- 64 Ruddy Place
- 67 Brookside Terrace
- 1840 Lake Ave
- 17 Garside Place
- 82 Sweet Briar Dr
- 107A Rivervale Ct
- 333 Spruce Mill Ln
- 320 Country Club Ln
- 1500 Westfield Ave
- 999 Raritan Rd
- 1025 Raritan Rd
- 209 Lexington Blvd
- 1115 Raritan Rd Unit 2
- 1769 Dakota St
- 218 W Shirley Ave
- 649 Inman Ave Unit 2
- 213 Temple Way Unit 2
- 722 Hyslip Ave
- 734 Rahway Ave
- 98 Hawthorne Ave
- 1000 Central Ave
- 85 Valley Rd
- 35 Walnut Ave
- 110 Broadway Unit 1
