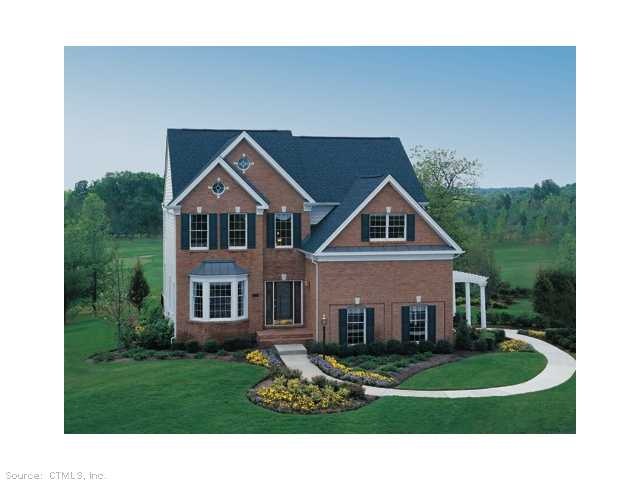
8 Mae Ln Wallingford, CT 06492
Highlights
- Colonial Architecture
- 1 Fireplace
- Central Air
- Attic
- 2 Car Attached Garage
About This Home
As of May 2019Live in your tollbrothers home today! Mont claire plan includes: gas fireplace, designer shadowbox with chair rail, crown molding, granite ct, hardwood,kohler fixtures and all bells and whistles for under 500k!! Only a few homesites remaining!
Last Agent to Sell the Property
Coldwell Banker Realty License #RES.0776989 Listed on: 01/19/2013

Home Details
Home Type
- Single Family
Est. Annual Taxes
- $11,163
Year Built
- Built in 2013
Lot Details
- 0.25 Acre Lot
Home Design
- Colonial Architecture
- Vinyl Siding
Interior Spaces
- 2,200 Sq Ft Home
- 1 Fireplace
- Unfinished Basement
- Basement Fills Entire Space Under The House
- Pull Down Stairs to Attic
Kitchen
- Oven or Range
- Microwave
- Dishwasher
- Disposal
Bedrooms and Bathrooms
- 3 Bedrooms
Parking
- 2 Car Attached Garage
- Driveway
Schools
- Cla Elementary School
- Lyman Hall High School
Utilities
- Central Air
- Heating System Uses Natural Gas
- Heating System Uses Oil Above Ground
- Cable TV Available
Community Details
- Estatesatwallingfo Subdivision
Ownership History
Purchase Details
Home Financials for this Owner
Home Financials are based on the most recent Mortgage that was taken out on this home.Purchase Details
Home Financials for this Owner
Home Financials are based on the most recent Mortgage that was taken out on this home.Purchase Details
Home Financials for this Owner
Home Financials are based on the most recent Mortgage that was taken out on this home.Purchase Details
Similar Homes in the area
Home Values in the Area
Average Home Value in this Area
Purchase History
| Date | Type | Sale Price | Title Company |
|---|---|---|---|
| Deed | $480,000 | -- | |
| Deed | $480,000 | -- | |
| Warranty Deed | $505,000 | -- | |
| Warranty Deed | $505,000 | -- | |
| Warranty Deed | $497,425 | -- | |
| Warranty Deed | $497,425 | -- | |
| Warranty Deed | $450,000 | -- | |
| Warranty Deed | $450,000 | -- |
Mortgage History
| Date | Status | Loan Amount | Loan Type |
|---|---|---|---|
| Open | $301,475 | Stand Alone Refi Refinance Of Original Loan | |
| Closed | $325,000 | Purchase Money Mortgage | |
| Previous Owner | $384,000 | No Value Available |
Property History
| Date | Event | Price | Change | Sq Ft Price |
|---|---|---|---|---|
| 05/28/2019 05/28/19 | Sold | $480,000 | -4.0% | $188 / Sq Ft |
| 04/23/2019 04/23/19 | Pending | -- | -- | -- |
| 02/14/2019 02/14/19 | For Sale | $499,900 | -1.0% | $196 / Sq Ft |
| 07/15/2015 07/15/15 | Sold | $505,000 | -4.5% | $198 / Sq Ft |
| 06/15/2015 06/15/15 | Pending | -- | -- | -- |
| 04/29/2015 04/29/15 | For Sale | $529,000 | +12.3% | $208 / Sq Ft |
| 12/27/2013 12/27/13 | Sold | $470,995 | -0.8% | $214 / Sq Ft |
| 04/22/2013 04/22/13 | Pending | -- | -- | -- |
| 01/19/2013 01/19/13 | For Sale | $474,900 | -- | $216 / Sq Ft |
Tax History Compared to Growth
Tax History
| Year | Tax Paid | Tax Assessment Tax Assessment Total Assessment is a certain percentage of the fair market value that is determined by local assessors to be the total taxable value of land and additions on the property. | Land | Improvement |
|---|---|---|---|---|
| 2025 | $11,163 | $462,800 | $110,300 | $352,500 |
| 2024 | $10,265 | $334,800 | $98,700 | $236,100 |
| 2023 | $9,823 | $334,800 | $98,700 | $236,100 |
| 2022 | $9,723 | $334,800 | $98,700 | $236,100 |
| 2021 | $9,548 | $334,800 | $98,700 | $236,100 |
| 2020 | $9,793 | $335,500 | $105,700 | $229,800 |
| 2019 | $9,793 | $335,500 | $105,700 | $229,800 |
| 2018 | $9,609 | $335,500 | $105,700 | $229,800 |
| 2017 | $9,579 | $335,500 | $105,700 | $229,800 |
| 2016 | $9,357 | $335,500 | $105,700 | $229,800 |
| 2015 | $9,345 | $340,200 | $105,700 | $234,500 |
| 2014 | -- | $340,200 | $105,700 | $234,500 |
Agents Affiliated with this Home
-

Seller's Agent in 2019
Iris Meyer
William Raveis Real Estate
(203) 530-7820
2 in this area
40 Total Sales
-

Buyer's Agent in 2019
Michael Martinez
Houlihan Lawrence WD
(203) 996-4984
116 Total Sales
-
K
Seller's Agent in 2015
Kim Fenlon
Pearce Real Estate
-

Buyer's Agent in 2015
Patrick Combs
Dan Combs Real Estate
(203) 671-0983
166 in this area
218 Total Sales
-

Seller's Agent in 2013
Nicole Defrancesco
Coldwell Banker Realty
(203) 577-7308
5 in this area
202 Total Sales
-

Buyer's Agent in 2013
Vincent Masotta
Pearce Real Estate
(203) 640-5007
16 in this area
53 Total Sales
Map
Source: SmartMLS
MLS Number: G641105
APN: WALL-000065-000000-000096
- 1 Far Horizon Dr
- 29 Jeffrey Dr
- 9 Grieb Rd
- 916 N Farms Rd
- 6 Ono Dr
- 339 E Main St
- 291 Grieb Rd
- 380 Main St Unit 3, 4, 6, 7, 12, 13,
- 111 Pinehurst Dr
- 79 Carriage Dr E
- 940 Durham Rd
- 400 Williams Rd
- 1323 Barnes Rd
- 230 Main St Unit 49
- 53 High St
- 50 High St
- 63 Lucy Cir
- 9 Cheryl Ave
- 350 Williams Rd
- 192 Cardinal Dr
