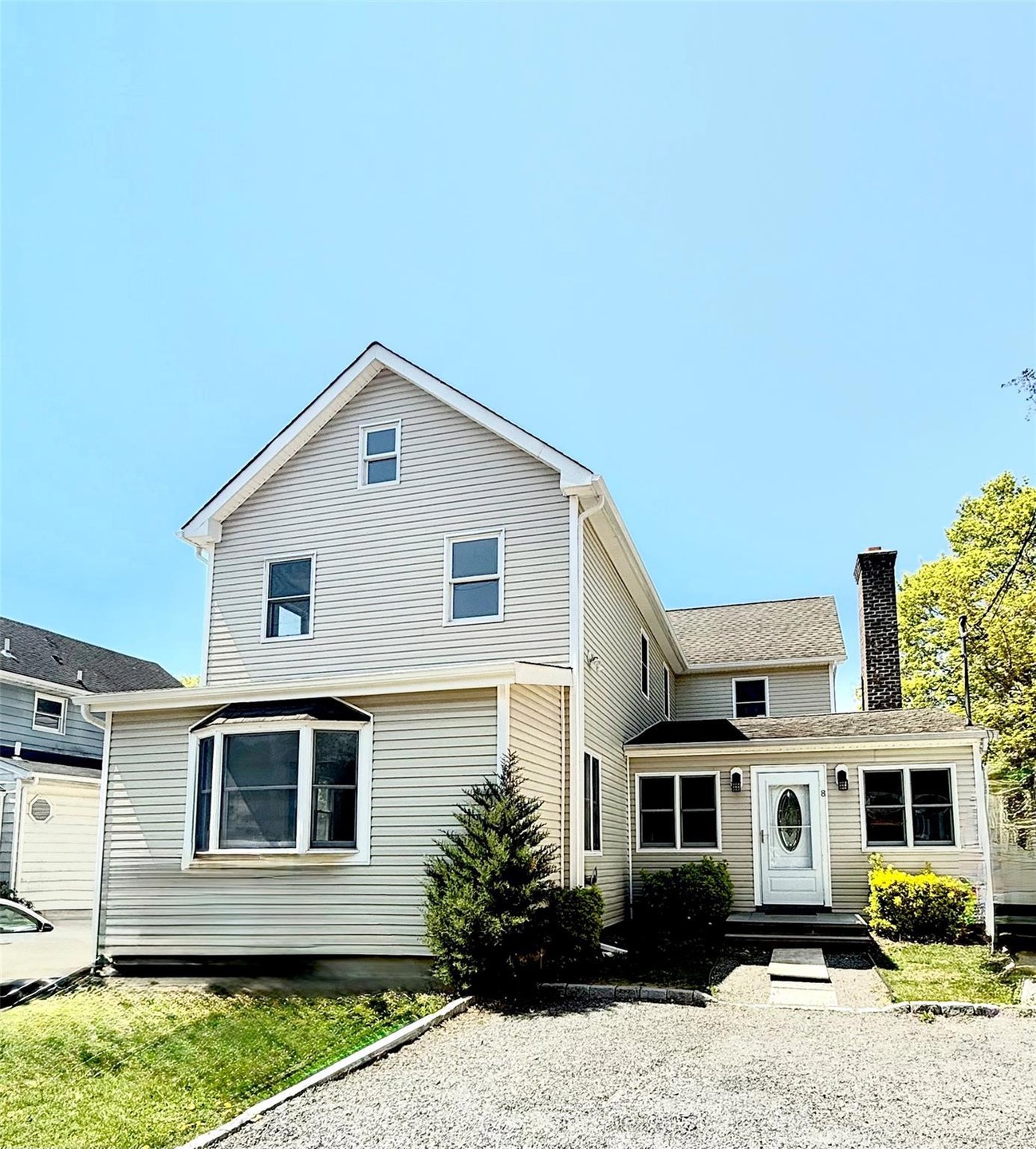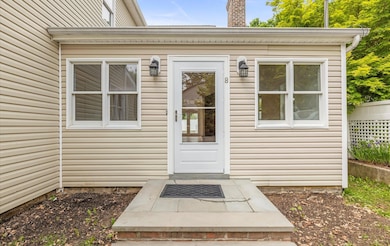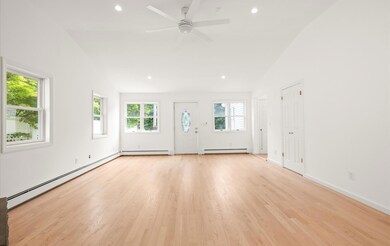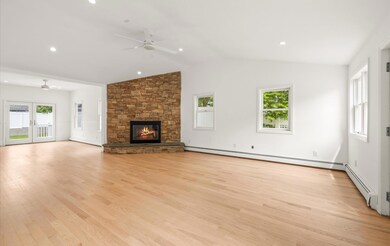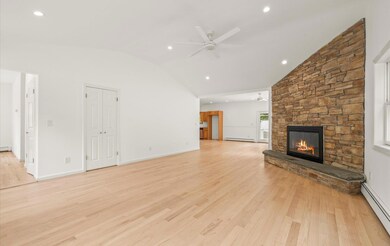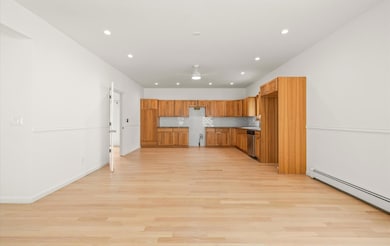8 Maple St Glenwood Landing, NY 11547
Estimated payment $8,828/month
Highlights
- Open Floorplan
- Colonial Architecture
- Wood Flooring
- North Shore Middle School Rated A+
- Cathedral Ceiling
- 1 Fireplace
About This Home
This beautifully expanded Colonial, updated in 2025, offers generous living space and a functional layout perfect for today’s lifestyle. Originally expanded in 2007, when you step inside you'll notice the home features large, light-filled rooms, including a spacious eat-in kitchen, a huge pantry, first-floor laundry, and first floor bath for for added convenience.
Natural brand new hardwood floors run throughout the home. Upstairs you'll find two large bedrooms with a shared hall bath. The primary suite is a true retreat, featuring a large walk-in closet and a stunning, brand new en-suite bathroom (renovated in 2025) with modern finishes and a spa-like walk-in shower. The full, unfinished basement with outside separate entrance offers excellent potential for storage or future living space. Step outside to a new Trex deck, overlooking a fully fenced yard with white PVC fencing and a storage shed. Located in the highly rated North Shore School District, close to schools, parks, shopping, and transportation. Move-in ready with room to grow—this is the one you've been waiting for!
Listing Agent
Signature Premier Properties Brokerage Phone: 516-232-5888 License #10401304416 Listed on: 05/26/2025

Home Details
Home Type
- Single Family
Est. Annual Taxes
- $17,830
Year Built
- Built in 1913 | Remodeled in 2025
Lot Details
- Back Yard Fenced
Parking
- 2 Parking Spaces
Home Design
- Colonial Architecture
- Frame Construction
Interior Spaces
- 2,700 Sq Ft Home
- Open Floorplan
- Cathedral Ceiling
- Ceiling Fan
- 1 Fireplace
- Family Room
- Wood Flooring
- Unfinished Basement
- Basement Fills Entire Space Under The House
Bedrooms and Bathrooms
- 3 Bedrooms
- En-Suite Primary Bedroom
- Walk-In Closet
- 3 Full Bathrooms
Laundry
- Laundry Room
- Dryer
- Washer
Schools
- Glenwood Landing Elementary School
- North Shore Middle School
- North Shore Senior High School
Utilities
- No Cooling
- Heating System Uses Natural Gas
- Natural Gas Connected
- Cesspool
Map
Home Values in the Area
Average Home Value in this Area
Tax History
| Year | Tax Paid | Tax Assessment Tax Assessment Total Assessment is a certain percentage of the fair market value that is determined by local assessors to be the total taxable value of land and additions on the property. | Land | Improvement |
|---|---|---|---|---|
| 2025 | $17,001 | $753 | $218 | $535 |
| 2024 | $5,587 | $753 | $218 | $535 |
| 2023 | $17,361 | $753 | $218 | $535 |
| 2022 | $17,361 | $753 | $218 | $535 |
| 2021 | $17,592 | $746 | $216 | $530 |
| 2020 | $18,179 | $1,472 | $700 | $772 |
| 2019 | $18,280 | $1,472 | $700 | $772 |
| 2018 | $17,214 | $1,472 | $0 | $0 |
| 2017 | $9,986 | $1,472 | $700 | $772 |
| 2016 | $15,811 | $1,472 | $700 | $772 |
| 2015 | $5,156 | $1,472 | $700 | $772 |
| 2014 | $5,156 | $1,472 | $700 | $772 |
| 2013 | $4,631 | $1,472 | $700 | $772 |
Property History
| Date | Event | Price | List to Sale | Price per Sq Ft |
|---|---|---|---|---|
| 07/15/2025 07/15/25 | Rented | $6,400 | 0.0% | -- |
| 05/26/2025 05/26/25 | For Sale | $1,399,999 | 0.0% | $519 / Sq Ft |
| 05/26/2025 05/26/25 | For Rent | $6,500 | -- | -- |
Purchase History
| Date | Type | Sale Price | Title Company |
|---|---|---|---|
| Deed | $540,000 | -- |
Source: OneKey® MLS
MLS Number: 855296
APN: 2489-20-P-00-0223-0
- 60 Grove St
- 21 Highland Ave
- 3 Brookwood St
- 11 Glenwood Rd
- 2 Elm Place
- 1041 Glen Cove Ave
- 45 Glen Head Rd
- 49 Glen Head Rd Unit 2nd Floor
- 1030 Glen Cove Ave
- 5 Prospect St
- 420 Littleworth Ln Unit 5
- 420 Littleworth Ln Unit 7
- 2 John St
- 300 E Overlook Unit 457
- 300 E Overlook Unit 347
- 300 E Overlook Unit 336
- 300 E Overlook
- 20 Union Ave
- 29 Locust St
- 2 Park Ave
