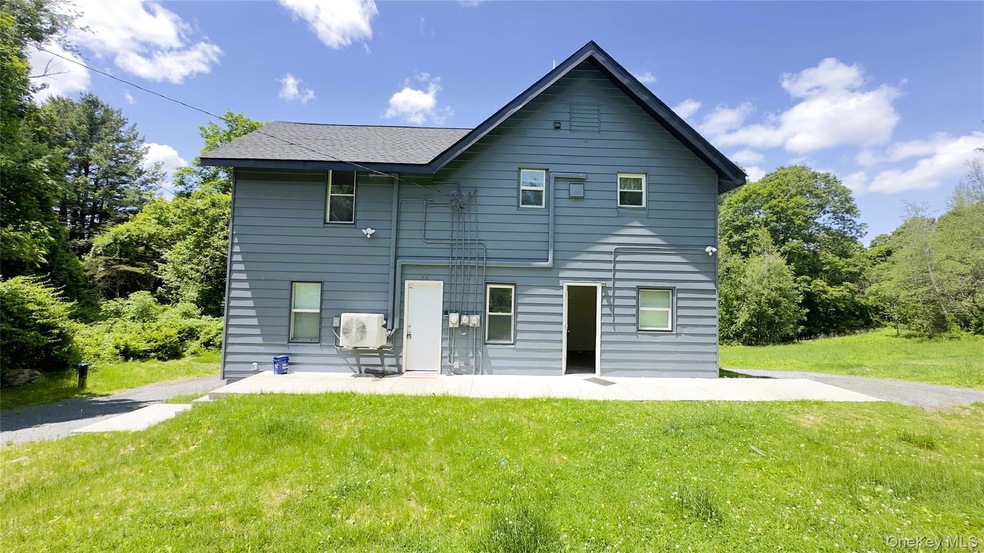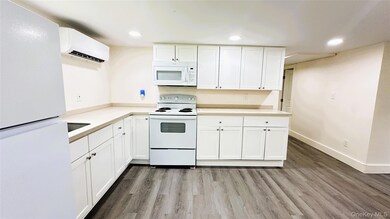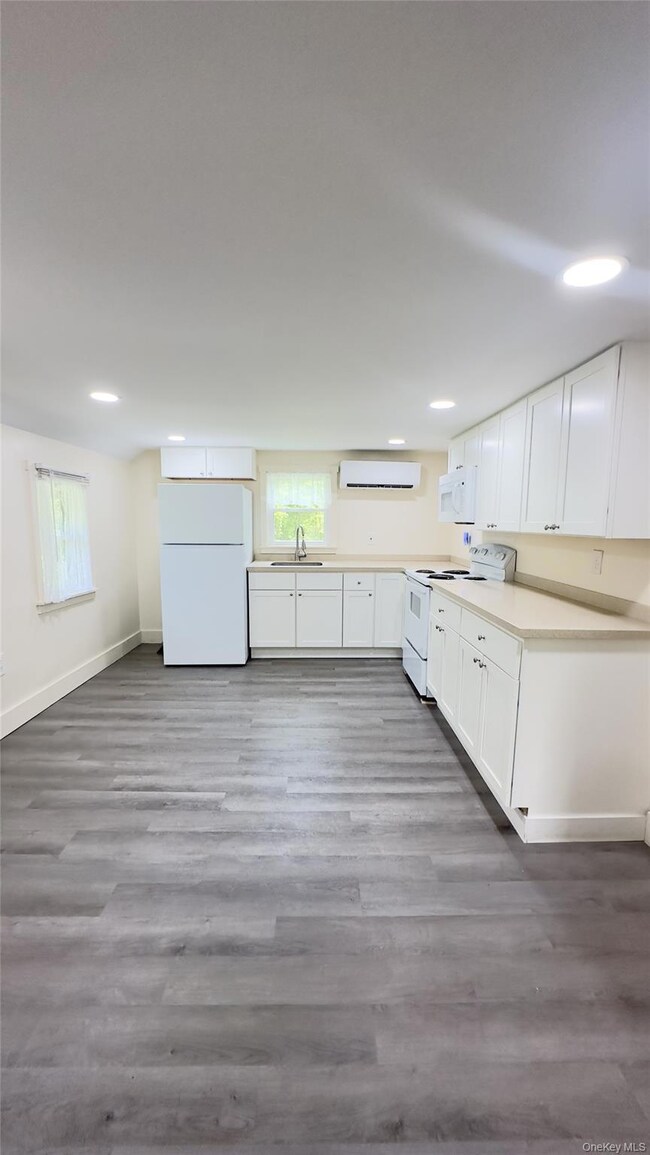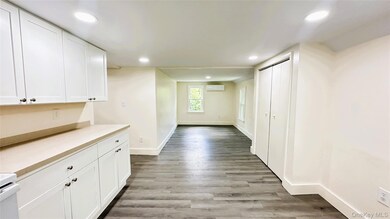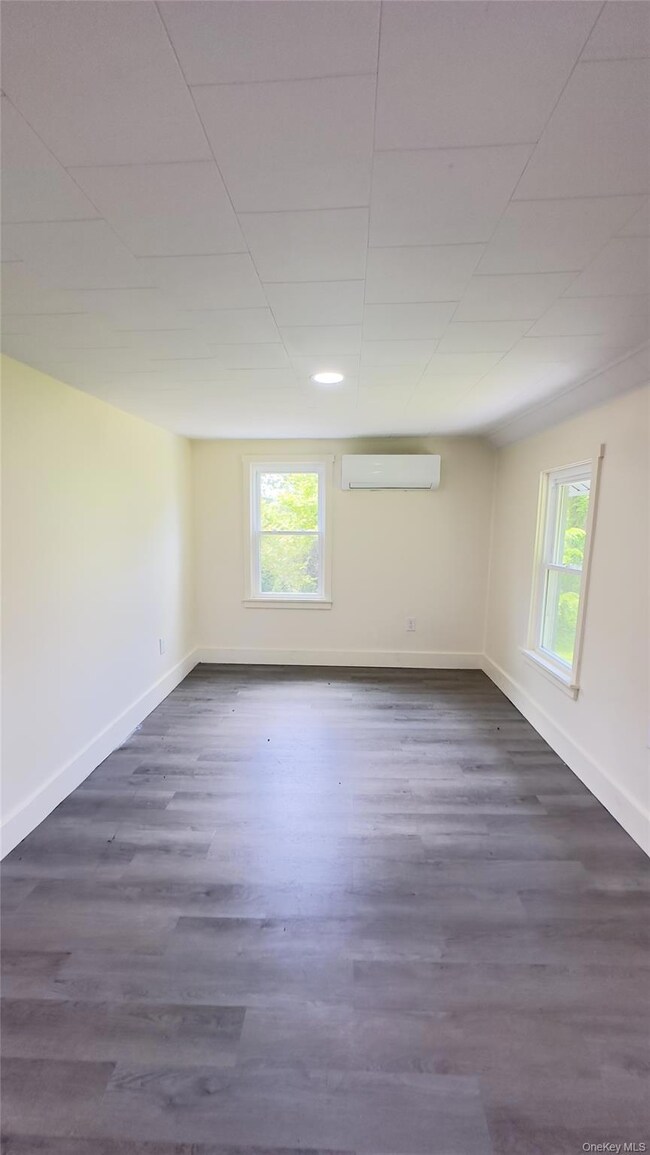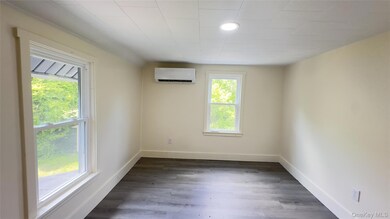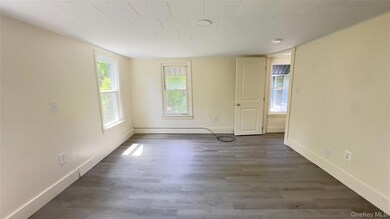8 Marie Unit 2 Highland, NY 12528
Lloyd NeighborhoodHighlights
- View of Trees or Woods
- Open Floorplan
- Partially Wooded Lot
- 2 Acre Lot
- Property is near public transit
- Farmhouse Style Home
About This Home
Picaresque Country Charmer is set on 2 plus acres of lush greenery. Updated and fresh appeal makes this spacious 2nd floor 2 Bedrooms a great choice. if you're looking to relocate this summer, you don't want to miss this one. offers an eat in kitchen with nook, living room, pantry and updated full bath. Each apartment has its own driveway and plenty of extra parking for guests in the common parking area. There is a shared laundry room for your use in the basement area. located within 5 minutes of the Mid-Hudson Bridge and approximately 15 minutes to the thru way definitely make this location a commuter's paradise. Credit, references and application required. Pets on a case-to-case consideration. Utilities are tenants' responsibility. 8 Marie is a great place to call home. Renters insurance required.
Listing Agent
BHHS Hudson Valley Properties Brokerage Phone: 845-473-1650 License #10401385094 Listed on: 09/22/2025
Co-Listing Agent
BHHS Hudson Valley Properties Brokerage Phone: 845-473-1650 License #30AY0791919
Property Details
Home Type
- Apartment
Year Built
- Built in 1900
Lot Details
- 2 Acre Lot
- Private Entrance
- Level Lot
- Cleared Lot
- Partially Wooded Lot
- Back and Front Yard
Home Design
- Farmhouse Style Home
- Entry on the 1st floor
- Frame Construction
Interior Spaces
- 738 Sq Ft Home
- 2-Story Property
- Open Floorplan
- Recessed Lighting
- Double Pane Windows
- Insulated Windows
- Window Screens
- Entrance Foyer
- Vinyl Flooring
- Views of Woods
- Unfinished Basement
- Laundry in Basement
- Fire and Smoke Detector
- Washer and Electric Dryer Hookup
Kitchen
- Eat-In Kitchen
- Electric Range
- Microwave
Bedrooms and Bathrooms
- 2 Bedrooms
- 1 Full Bathroom
Parking
- 2 Parking Spaces
- Driveway
- Off-Street Parking
- Assigned Parking
Outdoor Features
- Shed
Location
- Property is near public transit
- Property is near schools
- Property is near shops
Schools
- Highland Elementary School
- Highland Middle School
- Highland Park Community School
Utilities
- Ductless Heating Or Cooling System
- Heating Available
- Well
- Septic Tank
- Cable TV Available
Community Details
- Call for details about the types of pets allowed
Listing and Financial Details
- 12-Month Minimum Lease Term
Map
Source: OneKey® MLS
MLS Number: 915989
- 3748 Us Highway 9w
- 4 Salk Dr
- 57 Mayer Dr
- 30 Mayer Dr
- 10-32 S Roberts Rd
- 222 Sterling Place
- 29 Oakes Rd
- 340 Vineyard Ave
- 307 Vineyard Ave
- 243 Vineyard Ave Unit 251
- 224 Vineyard Ave
- 0 Haviland Rd Unit KEY899872
- 25 Mile Hill Rd
- 32 Hurlihe St Unit C
- 37 Hudson Heights Dr
- 28 Hudson Heights Dr
- 114 Hudson Pointe Dr
- 68 Gerald Dr Unit D1
- 164 Rinaldi Blvd Unit B
- 303 Bridgeview Dr
- 17 Troy Ln
- 241 Chapel Hill Rd
- 6142 Merlot Dr
- 210 Vineyard Ave
- 4 Hudson Heights Dr
- 1300 Hudson Place
- 36 Pine St
- 50 Rinaldi Blvd
- 10 Rinaldi Blvd
- 31 Lincoln Ave Unit 1
- 21 Lincoln Ave Unit 2
- 58 Lincoln Ave Unit 2
- 18 Center St Unit 1
- 18 Franklin St Unit 2
- 134-136 South Ave Unit 103
- Orchard Hill Cir
- 1 Orchard Hills Cir
- 1 Orchard Hill Cir Unit 2D
- 29 Delano St Unit 1
- 29 Delano St Unit 2
