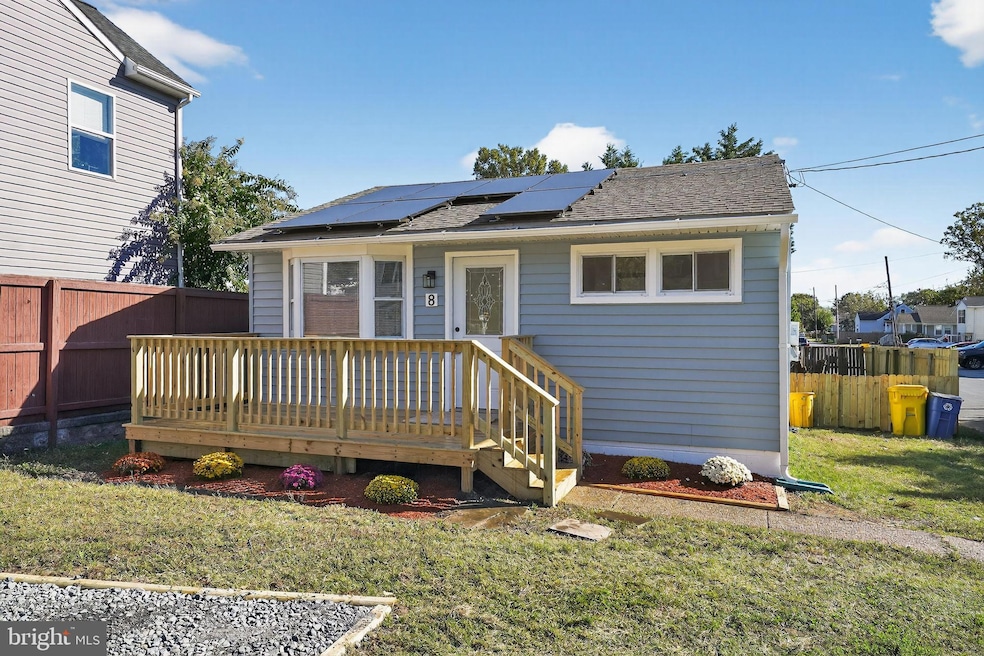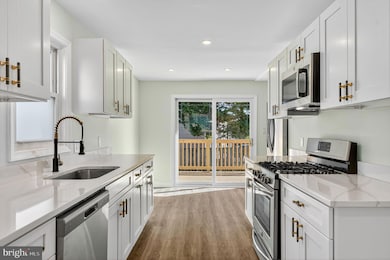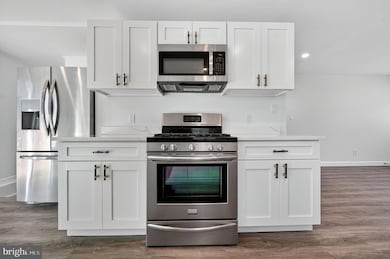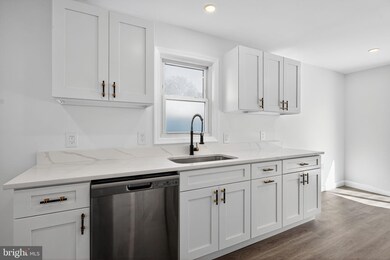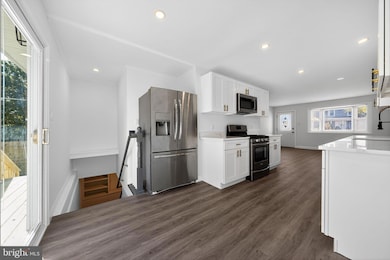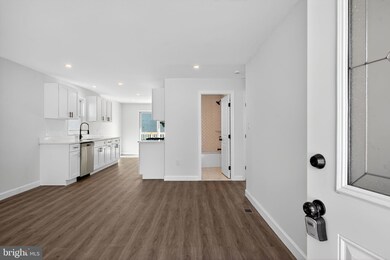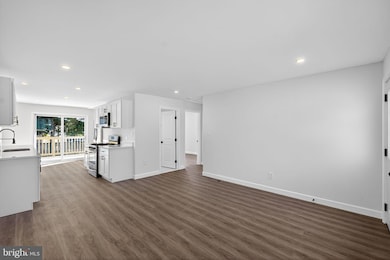
8 Marley Neck Rd Glen Burnie, MD 21060
Highlights
- Deck
- Attic
- No HOA
- Rambler Architecture
- Combination Kitchen and Living
- Upgraded Countertops
About This Home
Discover your dream home at 8 Marley Neck Road in Glen Burnie, MD! This beautifully remodeled residence offers 4 spacious bedrooms and 2 modern bathrooms, perfectly complemented by a beautiful and efficient galley kitchen. Enjoy true indoor-outdoor living with a spacious backyard and a deck, ideal for entertaining or relaxation. Experience peace of mind with recent interior and exterior remodels, ensuring a fresh and move-in ready experience. Furthermore, this property embraces sustainability with solar panels, offering significant energy savings. Location is key, and this home delivers! It boasts excellent commuter access, being conveniently close to Route 97 and just a short distance from BWI Airport. Don't miss the opportunity to own this blend of modern comfort, prime location, and energy efficiency.
Listing Agent
(410) 693-1107 aryanna.carrera@penfedrealty.com Berkshire Hathaway HomeServices PenFed Realty License #5020724 Listed on: 11/20/2025

Home Details
Home Type
- Single Family
Est. Annual Taxes
- $2,529
Year Built
- Built in 1960 | Remodeled in 2025
Lot Details
- 5,160 Sq Ft Lot
- Wood Fence
- Property is in excellent condition
- Property is zoned R5
Parking
- Dirt Driveway
Home Design
- Rambler Architecture
- Slab Foundation
- Asphalt Roof
- Asphalt
Interior Spaces
- Property has 2 Levels
- Recessed Lighting
- Family Room Off Kitchen
- Combination Kitchen and Living
- Finished Basement
- Laundry in Basement
- Attic
Kitchen
- Galley Kitchen
- Gas Oven or Range
- Stove
- Built-In Microwave
- Dishwasher
- Upgraded Countertops
- Disposal
Bedrooms and Bathrooms
- Bathtub with Shower
Laundry
- Electric Dryer
- Washer
Utilities
- Central Heating
- Vented Exhaust Fan
- Natural Gas Water Heater
- Cable TV Available
Additional Features
- Solar owned by a third party
- Deck
Listing and Financial Details
- Residential Lease
- Security Deposit $2,950
- 12-Month Lease Term
- Available 11/20/25
- Assessor Parcel Number 020353501797300
Community Details
Overview
- No Home Owners Association
- Marley Heights Subdivision
Pet Policy
- No Pets Allowed
Map
About the Listing Agent
Aryanna's Other Listings
Source: Bright MLS
MLS Number: MDAA2131596
APN: 03-535-01797300
- 7626 3rd Ave
- 118 Mcguirk Dr
- 32 1st Ave
- 7739 Overhill Rd
- 7644 Spencer Rd
- 400 Summit Ave
- 15 Beach Rd
- 510 Creek Crossing Ln
- 98 Forest Rd
- 105 Sanderling Ct
- 0 Bertram Ave Unit MDAA2112598
- 6828 Winterhill Ln
- 1252 Barkleyridge Ln
- 1244 Barkleyridge Ln
- 1240 Barkleyridge Ln
- 5739 Howard Dr
- 5733 Howard Dr
- 5724 Howard Dr
- 103 Henson Rd
- 307 Norman Ave
- 13 Scott Ave Unit B
- 115 Stevens Rd
- 302 Phelps Ave
- 14 Leymar Rd
- 404 Payne Way
- 7806 Southampton Dr
- 205 Lisa Ln
- 7491 E Furnace Branch Rd
- 7592 Holly Ridge Dr
- 1 Country Club Dr
- 1110 Castle Harbour Way Unit 3D
- 1109 Castle Harbour Way Unit 1D
- 7357 Ridgewater Ct
- 937 Dumbarton Rd
- 822 Teacher Mitchell Rd
- 247 Carroll Rd
- 8017 Ashberry Ln
- 121 Foxbay Ln
- 8115 Evening Star Dr
- 8005 Silver Fox Dr
