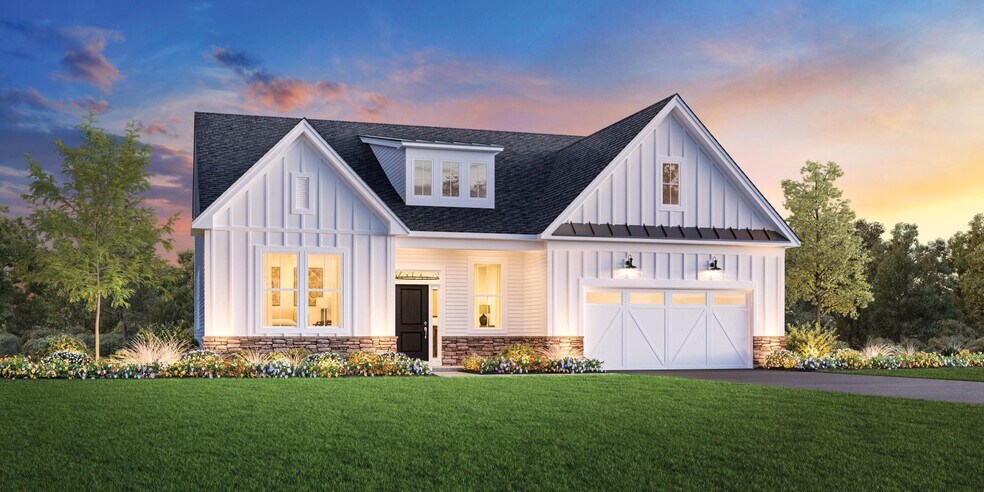
Estimated payment starting at $6,228/month
Highlights
- Fitness Center
- Active Adult
- Clubhouse
- New Construction
- Primary Bedroom Suite
- Attic
About This Floor Plan
This home boast the desirable luxury outdoor living. The open-concept kitchen flows effortlessly into the great room and casual dining room, making this floor plan ideal for entertaining. With an open-concept floor plan and expertly designed finishes, this quick move-in home for 55+ active adults is crafted for the way you live. Accompanied by plenty of cabinet and counter space and a large center island, this state-of-the-art kitchen is truly the centerpiece of the home. The great room is the perfect setting for relaxation with ample natural light. The appealing first-floor primary bedroom suite with a tray ceiling boasts a lavish bath and ample closet space. Modern luxury meets elegant design in this stunning quick move-in home for 55+ active adults. Experience the luxury you've always wanted by scheduling a tour today.
Builder Incentives
Take advantage of limited-time incentives on select homes during Toll Brothers Holiday Savings Event, 11/8-11/30/25.* Choose from a wide selection of move-in ready homes, homes nearing completion, or home designs ready to be built for you.
Sales Office
All tours are by appointment only. Please contact sales office to schedule.
| Monday |
2:00 PM - 5:00 PM
|
| Tuesday |
10:00 AM - 5:00 PM
|
| Wednesday |
10:00 AM - 5:00 PM
|
| Thursday |
10:00 AM - 5:00 PM
|
| Friday |
10:00 AM - 5:00 PM
|
| Saturday |
10:00 AM - 5:00 PM
|
| Sunday |
10:00 AM - 5:00 PM
|
Home Details
Home Type
- Single Family
Parking
- 2 Car Attached Garage
- Front Facing Garage
Home Design
- New Construction
Interior Spaces
- 1-Story Property
- Formal Entry
- Great Room
- Dining Room
- Home Office
- Kitchen Island
- Attic
Bedrooms and Bathrooms
- 2 Bedrooms
- Primary Bedroom Suite
- Walk-In Closet
- 2 Full Bathrooms
- Primary bathroom on main floor
- Dual Vanity Sinks in Primary Bathroom
- Private Water Closet
- Walk-in Shower
Laundry
- Laundry Room
- Laundry on main level
- Washer and Dryer Hookup
Outdoor Features
- Patio
- Front Porch
Community Details
Overview
- Active Adult
- Lawn Maintenance Included
- Pond in Community
Amenities
- Clubhouse
- Lounge
Recreation
- Tennis Courts
- Pickleball Courts
- Bocce Ball Court
- Fitness Center
- Community Pool
- Community Spa
- Putting Green
- Snow Removal
Map
Other Plans in Regency at Cranbury
About the Builder
- Regency at Cranbury
- 47 Brewer Way Unit 29
- 22 Brewer Way Unit 25
- 26 Brewer Way Unit 27
- 45 Brewer Way Unit 30
- Serenity Walk at Plainsboro
- 43 Brewer Way Unit 31
- 10 Mount Dr Unit HD
- 37 Brewer Way Unit 34
- 41 Brewer Way Unit 32
- 150 Dey Rd
- 7 Gulicks Ln
- 2657 Route 130
- 6 Ryan Rd
- 0-0 Route 130
- 3 Arthur Ln
- 2 Arthur Ln
- 8 Arthur Ln
- 36 Haypress Rd
- 71 Riverwalk
