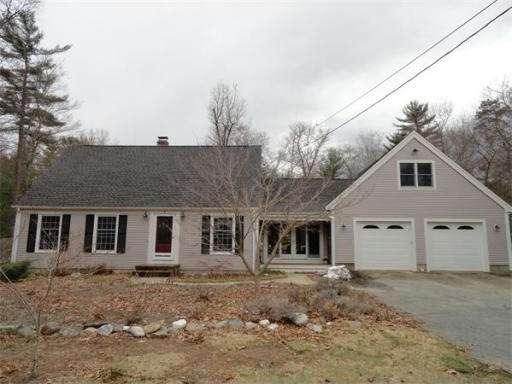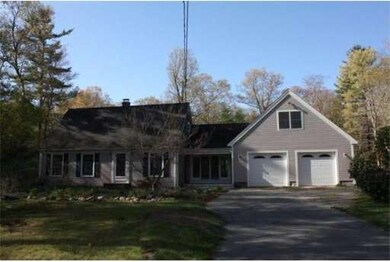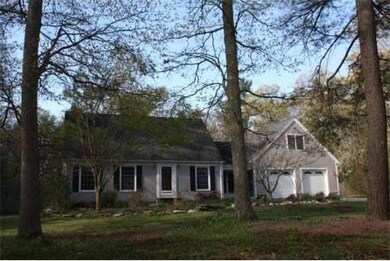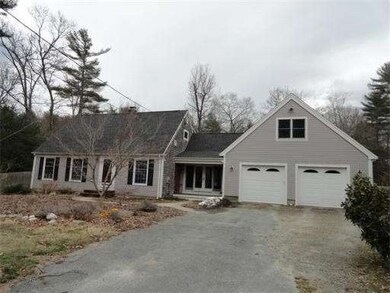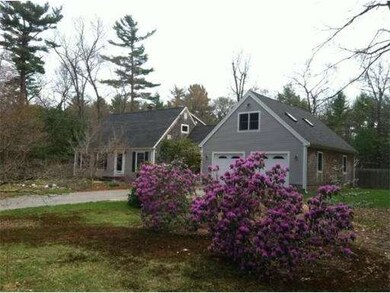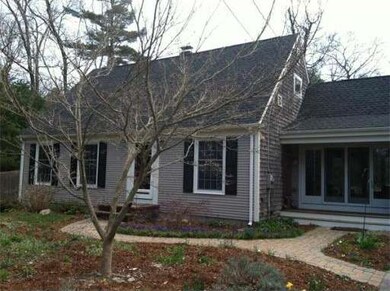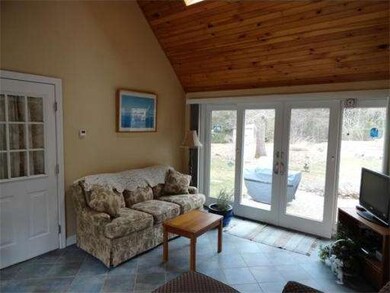
8 Matawa Dr Assonet, MA 02702
About This Home
As of October 2018If you like peace and quiet on dead end within minutes to highway and shopping, this is for you. Adorable Cape with 3 beds and beautiful hardwoods throughout. Kitchen/baths have tile. Plenty of cabinets and garden window. Cathedral sunroom with radiant heat. 36x28 Garage (can park 4 cars) with full bonus above with many options. Replacement windows, newer roof, freshly painted, newer septic, slider to deck, woodstove in basement. First floor bedroom. Well maintained inside and out. Call today.
Home Details
Home Type
Single Family
Est. Annual Taxes
$5,324
Year Built
1978
Lot Details
0
Listing Details
- Lot Description: Cleared, Level
- Special Features: None
- Property Sub Type: Detached
- Year Built: 1978
Interior Features
- Has Basement: Yes
- Number of Rooms: 7
- Amenities: Shopping, Highway Access, House of Worship
- Electric: 220 Volts, Circuit Breakers, 200 Amps
- Energy: Insulated Windows
- Flooring: Tile, Hardwood
- Insulation: Full, Fiberglass
- Basement: Full, Interior Access, Bulkhead, Sump Pump, Concrete Floor
- Bedroom 2: Second Floor
- Bedroom 3: First Floor
- Kitchen: First Floor
- Living Room: First Floor
- Master Bedroom: Second Floor
- Dining Room: First Floor
Exterior Features
- Construction: Frame
- Exterior: Clapboard, Shingles
- Exterior Features: Deck - Wood, Gutters, Storage Shed
- Foundation: Poured Concrete
Garage/Parking
- Garage Parking: Attached, Garage Door Opener, Storage, Work Area, Side Entry
- Garage Spaces: 2
- Parking: Off-Street, Stone/Gravel, Paved Driveway
- Parking Spaces: 4
Utilities
- Heat Zones: 2
- Hot Water: Oil, Tank
- Utility Connections: for Electric Range, for Electric Oven, for Electric Dryer, Washer Hookup
Condo/Co-op/Association
- HOA: No
Ownership History
Purchase Details
Home Financials for this Owner
Home Financials are based on the most recent Mortgage that was taken out on this home.Purchase Details
Home Financials for this Owner
Home Financials are based on the most recent Mortgage that was taken out on this home.Purchase Details
Purchase Details
Purchase Details
Purchase Details
Purchase Details
Purchase Details
Similar Home in Assonet, MA
Home Values in the Area
Average Home Value in this Area
Purchase History
| Date | Type | Sale Price | Title Company |
|---|---|---|---|
| Not Resolvable | $389,000 | -- | |
| Not Resolvable | $325,000 | -- | |
| Not Resolvable | $325,000 | -- | |
| Deed | -- | -- | |
| Deed | -- | -- | |
| Deed | $342,000 | -- | |
| Deed | $342,000 | -- | |
| Deed | -- | -- | |
| Deed | -- | -- | |
| Deed | $127,500 | -- | |
| Deed | $127,500 | -- | |
| Deed | $150,000 | -- | |
| Deed | $150,000 | -- | |
| Deed | $159,900 | -- |
Mortgage History
| Date | Status | Loan Amount | Loan Type |
|---|---|---|---|
| Open | $377,330 | New Conventional | |
| Closed | $377,330 | New Conventional | |
| Previous Owner | $318,986 | FHA |
Property History
| Date | Event | Price | Change | Sq Ft Price |
|---|---|---|---|---|
| 10/15/2018 10/15/18 | Sold | $389,000 | -2.7% | $213 / Sq Ft |
| 08/07/2018 08/07/18 | Pending | -- | -- | -- |
| 07/27/2018 07/27/18 | For Sale | $399,900 | +23.0% | $219 / Sq Ft |
| 07/16/2013 07/16/13 | Sold | $325,000 | -1.5% | $177 / Sq Ft |
| 05/16/2013 05/16/13 | Pending | -- | -- | -- |
| 05/06/2013 05/06/13 | Price Changed | $329,900 | -2.9% | $180 / Sq Ft |
| 04/01/2013 04/01/13 | For Sale | $339,900 | -- | $185 / Sq Ft |
Tax History Compared to Growth
Tax History
| Year | Tax Paid | Tax Assessment Tax Assessment Total Assessment is a certain percentage of the fair market value that is determined by local assessors to be the total taxable value of land and additions on the property. | Land | Improvement |
|---|---|---|---|---|
| 2025 | $5,324 | $537,200 | $179,300 | $357,900 |
| 2024 | $5,333 | $511,300 | $169,100 | $342,200 |
| 2023 | $5,190 | $484,600 | $152,300 | $332,300 |
| 2022 | $4,942 | $409,800 | $129,000 | $280,800 |
| 2021 | $4,656 | $366,600 | $117,300 | $249,300 |
| 2020 | $4,599 | $353,200 | $112,900 | $240,300 |
| 2019 | $4,266 | $324,400 | $107,500 | $216,900 |
| 2018 | $4,045 | $303,900 | $107,500 | $196,400 |
| 2017 | $3,925 | $294,700 | $107,500 | $187,200 |
| 2016 | $3,609 | $275,700 | $104,400 | $171,300 |
| 2015 | $3,513 | $272,300 | $104,400 | $167,900 |
| 2014 | $3,364 | $266,800 | $102,200 | $164,600 |
Agents Affiliated with this Home
-
Eamon Kearney
E
Seller's Agent in 2018
Eamon Kearney
Redfin Corp.
-
M
Buyer's Agent in 2018
Marilyn Breare
Rosewood Realty
-
Beth Fay

Seller's Agent in 2013
Beth Fay
Lamacchia Realty, Inc.
(774) 644-5080
33 Total Sales
Map
Source: MLS Property Information Network (MLS PIN)
MLS Number: 71500658
APN: FREE-000210-000000-000114
- 6 Weetamoe Dr
- 15 Slab Bridge Rd
- 5 Nottingham Way
- 15 N Main St
- 5 Hadley Heights Way
- 6 Hadley Heights Way
- 16 Water St Unit D
- 16 Water St Unit B
- 16 Water St Unit A
- 4 Hadley Heights Way
- 4 Simmons St
- 42 High St
- 5 Alexandra Dr
- 11 Pleasant St
- 55 S Main St
- 43 Water St
- 22 Freemens Cir
- 36 Mill St
- 7 Great Cedar Crossing
- 15-RR Algerine St
