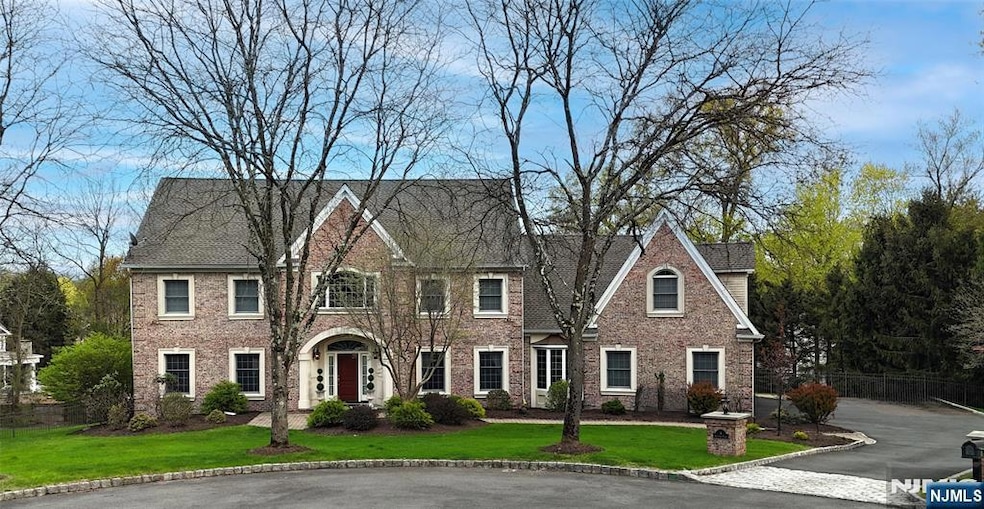Beautiful 5-Bedroom, Custom-Built Colonial Brick Home Located at the end of Quiet Cul-de-Sac in Sought-After Fardale Section of Mahwah. 2-Story Grand Foyer with wainscoting and over 7,000 square feet of living space. Features include two staircases and hardwood floors throughout the 1st and 2nd levels. The first level includes an Old English Pub room with gas fireplace, Office/Den, Great Room with cathedral ceilings, gas fireplace, and a wall of windows with backyard views. Formal Dining Room is just off the gourmet Kitchen featuring granite countertops, paneled and stainless high-end appliances, island, and large dining area. Also on the first floor: Laundry Room, two Powder Rooms, and a Mudroom leading to the 3-car garage.The second floor offers a Master Bedroom Suite with spacious Primary Bath and 2 walk-in closets. There are four additional large Bedrooms, all with hardwood under the carpet, and two Full Baths.The Finished Walk-out Basement includes a built-in bar, Media Room, Billiard Room, gym, second Family Room, Game Room, Half Bath, Workshop, and storage. A multi-level outdoor entertaining area with Trex deck off the Kitchen and Great Room leads down to a paver patio with gas firepit overlooking the Resort-like Heated Gunite Pool with new tile and coping, and professionally landscaped property. Additional updates include a new roof, gutters, shed, and updated bathrooms. Live in your own Private Resort just in time for summer!






