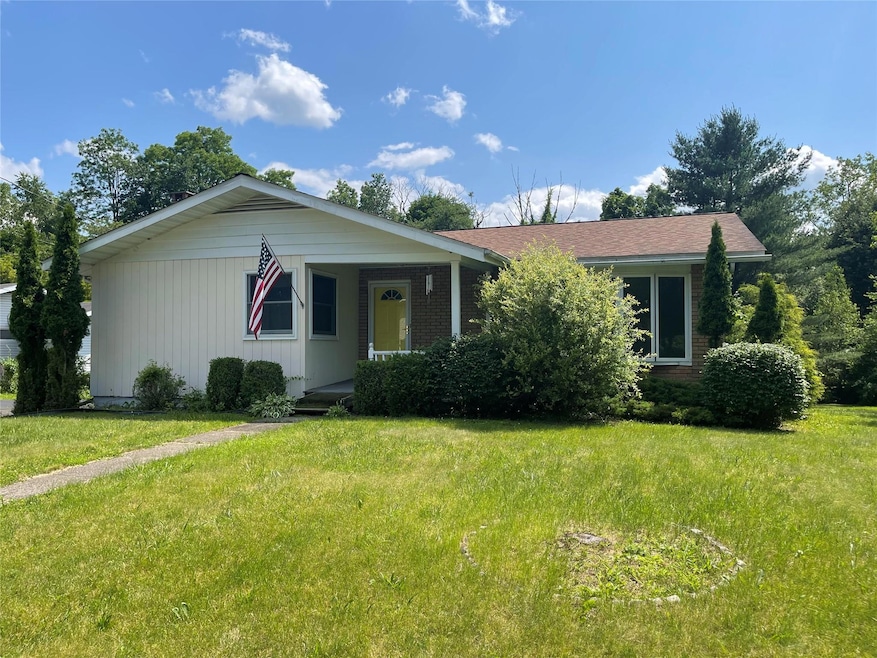
8 Mcdole Rd Ellenville, NY 12428
Estimated payment $1,593/month
Highlights
- Ranch Style House
- Parking Storage or Cabinetry
- 2 Car Garage
- Eat-In Kitchen
- Forced Air Heating and Cooling System
About This Home
Charming Ranch Home on a Beautiful Street in Ellenville
Welcome to this lovely air-conditioned ranch-style home, perfectly situated on one of the most scenic and sought-after streets in Ellenville. This 3-bedroom, 1.5-bath residence offers a warm and inviting layout ideal for comfortable living and practical functionality.
Enjoy abundant natural light in the spacious living room, where oversized bay windows create a bright and cheerful atmosphere. The well-sized bedrooms provide cozy personal spaces, while the expansive eat-in kitchen is perfect for casual family meals and entertaining guests.
For the hobbyist or DIY enthusiast, a fully equipped and operational woodworking workshop awaits—an incredible bonus rarely found at this price point. Additional conveniences include a washer and dryer, making this home truly move-in ready.
Whether you're starting out, scaling down, or simply searching for a peaceful place to call home, this charming property offers both comfort and versatility in one of Ellenville's most desirable locations.
Listing Agent
Keller Williams Hudson Valley Brokerage Phone: 845-610-6065 License #10401339798 Listed on: 06/26/2025

Home Details
Home Type
- Single Family
Est. Annual Taxes
- $4,067
Year Built
- Built in 1960
Lot Details
- 0.46 Acre Lot
Parking
- 2 Car Garage
- Parking Storage or Cabinetry
- Heated Garage
- Garage Door Opener
- Driveway
Home Design
- 1,056 Sq Ft Home
- Ranch Style House
- Vinyl Siding
Kitchen
- Eat-In Kitchen
- Oven
Bedrooms and Bathrooms
- 3 Bedrooms
Laundry
- Laundry in Hall
- Laundry in Kitchen
- Dryer
- Washer
Partially Finished Basement
- Walk-Out Basement
- Basement Fills Entire Space Under The House
- Basement Storage
Schools
- Contact Agent Elementary School
- Contact Agent High School
Utilities
- Forced Air Heating and Cooling System
- Well
- Septic Tank
Listing and Financial Details
- Assessor Parcel Number 5689-090.004-0003-021.000-0000
Map
Home Values in the Area
Average Home Value in this Area
Tax History
| Year | Tax Paid | Tax Assessment Tax Assessment Total Assessment is a certain percentage of the fair market value that is determined by local assessors to be the total taxable value of land and additions on the property. | Land | Improvement |
|---|---|---|---|---|
| 2024 | $1,780 | $119,100 | $12,100 | $107,000 |
| 2023 | $3,713 | $119,100 | $12,100 | $107,000 |
| 2022 | $3,962 | $119,100 | $12,100 | $107,000 |
| 2021 | $3,962 | $119,100 | $12,100 | $107,000 |
| 2020 | $1,308 | $119,100 | $12,100 | $107,000 |
| 2019 | $2,365 | $119,100 | $12,100 | $107,000 |
| 2018 | $2,408 | $119,100 | $12,100 | $107,000 |
| 2017 | $2,369 | $119,100 | $12,100 | $107,000 |
| 2016 | $2,478 | $119,100 | $12,100 | $107,000 |
| 2015 | -- | $119,100 | $12,100 | $107,000 |
| 2014 | -- | $1,800 | $200 | $1,600 |
Property History
| Date | Event | Price | Change | Sq Ft Price |
|---|---|---|---|---|
| 07/21/2025 07/21/25 | Pending | -- | -- | -- |
| 06/26/2025 06/26/25 | For Sale | $230,000 | -- | $218 / Sq Ft |
Purchase History
| Date | Type | Sale Price | Title Company |
|---|---|---|---|
| Deed | $115,000 | -- | |
| Interfamily Deed Transfer | -- | Titlevest |
Mortgage History
| Date | Status | Loan Amount | Loan Type |
|---|---|---|---|
| Open | $312,000 | Reverse Mortgage Home Equity Conversion Mortgage |
Similar Homes in Ellenville, NY
Source: OneKey® MLS
MLS Number: 881921
APN: 5689-090.004-0003-021.000-0000
- 00 Mcdole Rd
- 414-416 Painter Hill Rd
- 29 Kraw St Unit 6
- 337 Tempaloni Rd
- 0 Meyerson Rd Unit ONEH6272652
- 1178 Arrowhead Rd
- VL 0 New York 52
- 296 Circle Rd
- Tbd Piney Ln
- 115 Schuyler Ave
- 0 Road A
- 0 Old Plank Unit KEY805059
- 0 Red Hill Rd Unit ONEH6333772
- 6 Cragsmoor Rd
- 348 Cragsmoor Rd
- 0 Phillipsport Rd N
- 414 Painter Hill Rd
- 405 Vista Maria Rd
- Tba Cragsmoor Rd
- 0 Cragsmoor Rd






