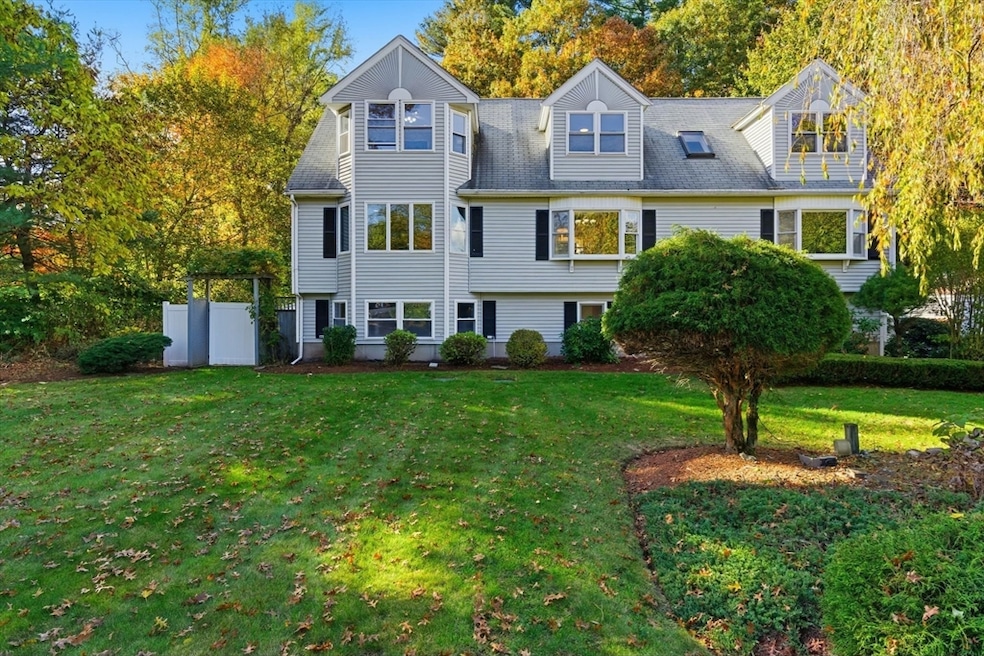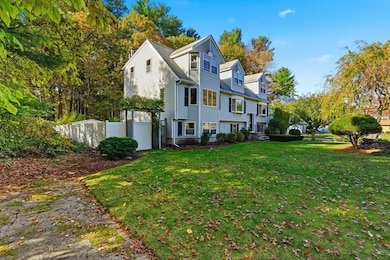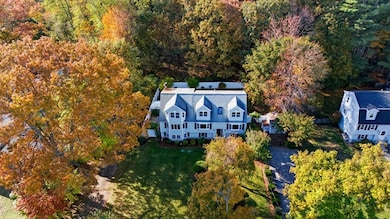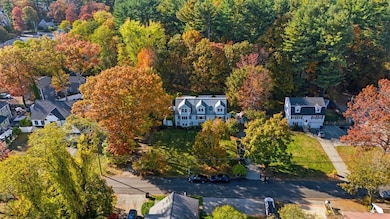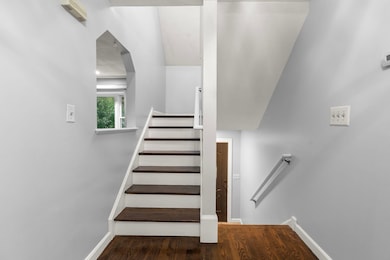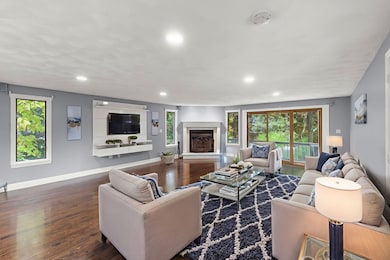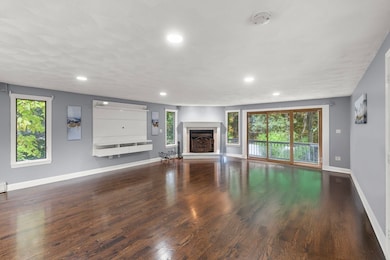8 McDonald Rd Wilmington, MA 01887
Estimated payment $5,869/month
Highlights
- Open Floorplan
- Cape Cod Architecture
- Property is near public transit
- Wilmington High School Rated A-
- Deck
- Vaulted Ceiling
About This Home
Welcome to this expanded 8-room, 4-bedroom, 2.5-bath multi-level Gambrel Split in desirable North Wilmington. The inviting kitchen features oak cabinetry, granite counters, ceramic tile, and a comfortable eat-in area for casual dining. A separate dining room is perfect for hosting gatherings or special occasions. Relax in the cozy living room or enjoy the spacious great room with a wood-burning fireplace and access to a private deck overlooking the backyard. The finished basement, complete with a bar and custom built-ins, offers versatile leisure space and is ready for a future licensed ADU (Accessory Dwelling Unit). Upstairs are four bedrooms, a full bath, and a convenient laundry room; two bedrooms feature vaulted ceilings and double closets, either ideal as the primary. Outdoor living shines with multiple decks and a landscaped yard. Conveniently located near parks, schools, shopping, major routes, and less than three miles from the commuter rail.
Open House Schedule
-
Sunday, November 16, 202511:00 am to 1:00 pm11/16/2025 11:00:00 AM +00:0011/16/2025 1:00:00 PM +00:00Add to Calendar
Home Details
Home Type
- Single Family
Est. Annual Taxes
- $10,031
Year Built
- Built in 1993 | Remodeled
Lot Details
- 0.34 Acre Lot
- Fenced Yard
- Level Lot
Home Design
- Cape Cod Architecture
- Frame Construction
- Blown Fiberglass Insulation
- Shingle Roof
- Concrete Perimeter Foundation
Interior Spaces
- Open Floorplan
- Vaulted Ceiling
- Ceiling Fan
- Recessed Lighting
- Decorative Lighting
- 1 Fireplace
- Insulated Windows
- Bay Window
- French Doors
- Sliding Doors
- Insulated Doors
- Dining Area
- Home Office
- Game Room
Kitchen
- Range with Range Hood
- Microwave
- Dishwasher
- Kitchen Island
- Solid Surface Countertops
Flooring
- Wood
- Carpet
- Ceramic Tile
Bedrooms and Bathrooms
- 4 Bedrooms
- Primary bedroom located on second floor
- Dual Closets
- Bathtub with Shower
- Separate Shower
- Linen Closet In Bathroom
Laundry
- Laundry Room
- Laundry on upper level
- Dryer
- Washer
Finished Basement
- Walk-Out Basement
- Basement Fills Entire Space Under The House
- Exterior Basement Entry
Parking
- 10 Car Parking Spaces
- Tandem Parking
- Paved Parking
- Open Parking
- Off-Street Parking
Eco-Friendly Details
- Energy-Efficient Thermostat
Outdoor Features
- Deck
- Outdoor Storage
Location
- Property is near public transit
- Property is near schools
Schools
- Shasheen Elementary School
- Wilmington Middle School
- Whs/ Shawsheen Tech High School
Utilities
- Central Air
- 2 Cooling Zones
- 4 Heating Zones
- Heating System Uses Oil
- Baseboard Heating
- 220 Volts
- Electric Water Heater
- Private Sewer
- High Speed Internet
- Cable TV Available
Listing and Financial Details
- Assessor Parcel Number M:0084 L:0000 P:0036,889048
Community Details
Overview
- No Home Owners Association
Recreation
- Jogging Path
Map
Home Values in the Area
Average Home Value in this Area
Tax History
| Year | Tax Paid | Tax Assessment Tax Assessment Total Assessment is a certain percentage of the fair market value that is determined by local assessors to be the total taxable value of land and additions on the property. | Land | Improvement |
|---|---|---|---|---|
| 2025 | $10,031 | $876,100 | $275,300 | $600,800 |
| 2024 | $9,459 | $827,600 | $275,300 | $552,300 |
| 2023 | $9,566 | $801,200 | $250,300 | $550,900 |
| 2022 | $9,028 | $692,900 | $208,500 | $484,400 |
| 2021 | $8,967 | $647,900 | $189,500 | $458,400 |
| 2020 | $8,998 | $662,600 | $189,500 | $473,100 |
| 2019 | $9,114 | $662,800 | $180,500 | $482,300 |
| 2018 | $8,668 | $601,500 | $171,900 | $429,600 |
| 2017 | $8,060 | $557,800 | $167,900 | $389,900 |
| 2016 | $7,488 | $511,800 | $159,900 | $351,900 |
| 2015 | $7,061 | $491,400 | $159,900 | $331,500 |
| 2014 | $6,640 | $466,300 | $152,300 | $314,000 |
Property History
| Date | Event | Price | List to Sale | Price per Sq Ft | Prior Sale |
|---|---|---|---|---|---|
| 11/05/2025 11/05/25 | Price Changed | $954,900 | -1.5% | $262 / Sq Ft | |
| 10/22/2025 10/22/25 | For Sale | $969,900 | 0.0% | $266 / Sq Ft | |
| 10/18/2024 10/18/24 | Rented | $4,600 | 0.0% | -- | |
| 10/17/2024 10/17/24 | Under Contract | -- | -- | -- | |
| 09/06/2024 09/06/24 | For Rent | $4,600 | 0.0% | -- | |
| 09/03/2024 09/03/24 | Off Market | $4,600 | -- | -- | |
| 09/03/2024 09/03/24 | For Rent | $4,600 | 0.0% | -- | |
| 06/27/2022 06/27/22 | Sold | $835,000 | +4.4% | $226 / Sq Ft | View Prior Sale |
| 05/24/2022 05/24/22 | Pending | -- | -- | -- | |
| 05/18/2022 05/18/22 | For Sale | $799,900 | +14.3% | $217 / Sq Ft | |
| 02/17/2017 02/17/17 | Sold | $699,900 | 0.0% | $280 / Sq Ft | View Prior Sale |
| 01/18/2017 01/18/17 | Pending | -- | -- | -- | |
| 09/01/2016 09/01/16 | For Sale | $699,900 | +40.0% | $280 / Sq Ft | |
| 04/30/2012 04/30/12 | Sold | $500,000 | 0.0% | $167 / Sq Ft | View Prior Sale |
| 04/04/2012 04/04/12 | Pending | -- | -- | -- | |
| 03/12/2012 03/12/12 | For Sale | $499,900 | -- | $167 / Sq Ft |
Purchase History
| Date | Type | Sale Price | Title Company |
|---|---|---|---|
| Quit Claim Deed | -- | None Available | |
| Deed | $166,875 | -- | |
| Deed | $117,500 | -- |
Mortgage History
| Date | Status | Loan Amount | Loan Type |
|---|---|---|---|
| Previous Owner | $348,000 | No Value Available | |
| Previous Owner | $158,500 | Purchase Money Mortgage | |
| Previous Owner | $217,000 | Purchase Money Mortgage |
Source: MLS Property Information Network (MLS PIN)
MLS Number: 73446626
APN: WILM-000084-000000-000000-000036
- 2580 Main St
- 1 Avalon Dr
- 290 Apache Way
- 1830 Main St Unit 21
- 10 Burlington Ave
- 5 Emma Way Unit 5 Emma Way
- 1535 Main St
- 635 Main St Unit TH 6
- 635 Main St Unit 308
- 635 Main St Unit 211
- 635 Main St Unit 309
- 635 Main St Unit 209
- 635 Main St
- 100 Lowell Rd
- 203 Lowell St Unit 106
- 66 Buckingham Dr
- 100 Donny Martel Way
- 258 Main St Unit 23
- 7 Greenbriar Dr Unit 304
- 3 Colonial Dr Unit 8
