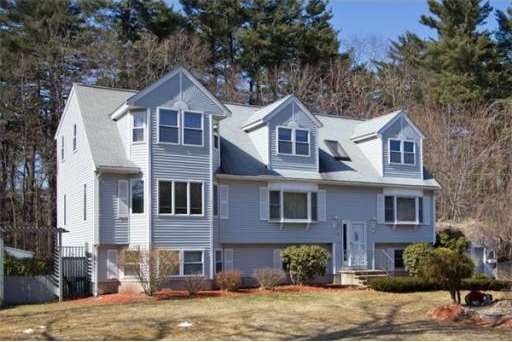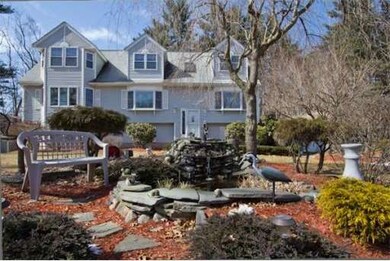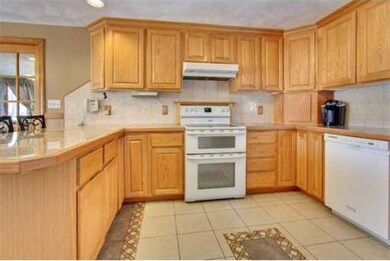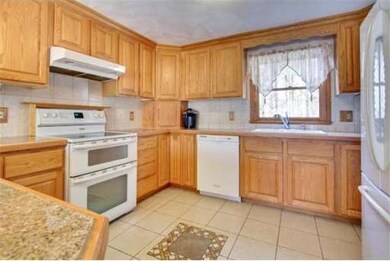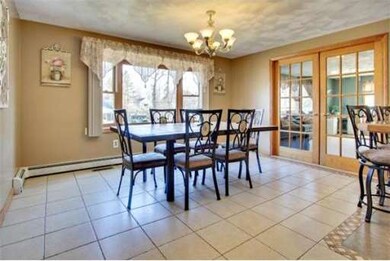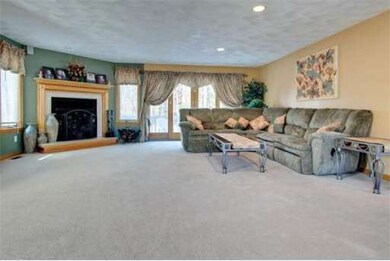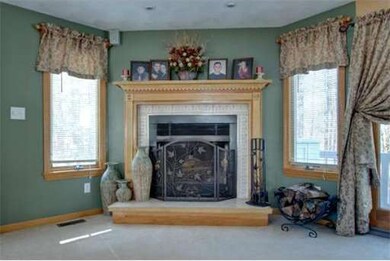
8 McDonald Rd Wilmington, MA 01887
About This Home
As of June 2022Bring the whole family! 4 Bedroom, 2.5 Bath Contemporary Gambrel Cape in Wilmington. Main Level has Cabinet packed kitchen, half bath with pantry, enormous great room with fireplace, dining room and office/den. Second floor boast Master with double closets and vaulted ceiling, Large Laundry Room, and Three more Spacious Bedrooms. Full finished basement has family room with custom bar and built ins, office, workshop, and full bath. Immactulately landscaped yard 3 decks,fire pit, and pool! Nice!
Last Agent to Sell the Property
William Raveis R.E. & Home Services License #448551330 Listed on: 03/12/2012

Home Details
Home Type
Single Family
Est. Annual Taxes
$10,031
Year Built
1993
Lot Details
0
Listing Details
- Lot Description: Paved Drive
- Special Features: None
- Property Sub Type: Detached
- Year Built: 1993
Interior Features
- Has Basement: Yes
- Fireplaces: 1
- Number of Rooms: 8
- Amenities: Shopping, Walk/Jog Trails, Public School, T-Station
- Electric: 200 Amps
- Energy: Insulated Windows
- Flooring: Wood, Tile, Wall to Wall Carpet
- Insulation: Full
- Basement: Full, Finished
- Bedroom 2: Second Floor, 19X15
- Bedroom 3: Second Floor, 19X12
- Bedroom 4: Second Floor, 13X11
- Bathroom #1: First Floor
- Bathroom #2: Second Floor, 7X7
- Bathroom #3: Basement, 7X7
- Kitchen: First Floor, 23X14
- Laundry Room: Second Floor, 11X6
- Living Room: First Floor, 27X19
- Master Bedroom: Second Floor, 21X12
- Master Bedroom Description: Ceiling Fans, Closet, Wall to Wall Carpet
- Dining Room: First Floor, 12X12
- Family Room: Basement, 20X18
Exterior Features
- Construction: Frame
- Exterior: Vinyl
- Exterior Features: Deck, Balcony, Above Ground Pool, Storage Shed
- Foundation: Poured Concrete
Garage/Parking
- Parking: Off-Street
- Parking Spaces: 6
Utilities
- Cooling Zones: 2
- Heat Zones: 4
- Hot Water: Oil
- Utility Connections: for Electric Range, for Electric Oven, for Electric Dryer
Ownership History
Purchase Details
Purchase Details
Home Financials for this Owner
Home Financials are based on the most recent Mortgage that was taken out on this home.Purchase Details
Home Financials for this Owner
Home Financials are based on the most recent Mortgage that was taken out on this home.Similar Homes in the area
Home Values in the Area
Average Home Value in this Area
Purchase History
| Date | Type | Sale Price | Title Company |
|---|---|---|---|
| Quit Claim Deed | -- | None Available | |
| Deed | $166,875 | -- | |
| Deed | $117,500 | -- |
Mortgage History
| Date | Status | Loan Amount | Loan Type |
|---|---|---|---|
| Previous Owner | $668,000 | Purchase Money Mortgage | |
| Previous Owner | $460,000 | New Conventional | |
| Previous Owner | $348,000 | No Value Available | |
| Previous Owner | $325,000 | No Value Available | |
| Previous Owner | $40,000 | No Value Available | |
| Previous Owner | $255,000 | No Value Available | |
| Previous Owner | $215,000 | No Value Available | |
| Previous Owner | $170,000 | No Value Available | |
| Previous Owner | $158,500 | Purchase Money Mortgage | |
| Previous Owner | $217,000 | Purchase Money Mortgage |
Property History
| Date | Event | Price | Change | Sq Ft Price |
|---|---|---|---|---|
| 10/18/2024 10/18/24 | Rented | $4,600 | 0.0% | -- |
| 10/17/2024 10/17/24 | Under Contract | -- | -- | -- |
| 09/06/2024 09/06/24 | For Rent | $4,600 | 0.0% | -- |
| 09/03/2024 09/03/24 | Off Market | $4,600 | -- | -- |
| 09/03/2024 09/03/24 | For Rent | $4,600 | 0.0% | -- |
| 06/27/2022 06/27/22 | Sold | $835,000 | +4.4% | $226 / Sq Ft |
| 05/24/2022 05/24/22 | Pending | -- | -- | -- |
| 05/18/2022 05/18/22 | For Sale | $799,900 | +14.3% | $217 / Sq Ft |
| 02/17/2017 02/17/17 | Sold | $699,900 | 0.0% | $280 / Sq Ft |
| 01/18/2017 01/18/17 | Pending | -- | -- | -- |
| 09/01/2016 09/01/16 | For Sale | $699,900 | +40.0% | $280 / Sq Ft |
| 04/30/2012 04/30/12 | Sold | $500,000 | 0.0% | $167 / Sq Ft |
| 04/04/2012 04/04/12 | Pending | -- | -- | -- |
| 03/12/2012 03/12/12 | For Sale | $499,900 | -- | $167 / Sq Ft |
Tax History Compared to Growth
Tax History
| Year | Tax Paid | Tax Assessment Tax Assessment Total Assessment is a certain percentage of the fair market value that is determined by local assessors to be the total taxable value of land and additions on the property. | Land | Improvement |
|---|---|---|---|---|
| 2025 | $10,031 | $876,100 | $275,300 | $600,800 |
| 2024 | $9,459 | $827,600 | $275,300 | $552,300 |
| 2023 | $9,566 | $801,200 | $250,300 | $550,900 |
| 2022 | $9,028 | $692,900 | $208,500 | $484,400 |
| 2021 | $8,967 | $647,900 | $189,500 | $458,400 |
| 2020 | $8,998 | $662,600 | $189,500 | $473,100 |
| 2019 | $9,114 | $662,800 | $180,500 | $482,300 |
| 2018 | $8,668 | $601,500 | $171,900 | $429,600 |
| 2017 | $8,060 | $557,800 | $167,900 | $389,900 |
| 2016 | $7,488 | $511,800 | $159,900 | $351,900 |
| 2015 | $7,061 | $491,400 | $159,900 | $331,500 |
| 2014 | $6,640 | $466,300 | $152,300 | $314,000 |
Agents Affiliated with this Home
-
Prakash Shrestha

Seller's Agent in 2024
Prakash Shrestha
eXp Realty
(617) 283-5353
18 Total Sales
-
Greg DiGiorgio
G
Seller's Agent in 2022
Greg DiGiorgio
DiGiorgio Realty Group
(617) 233-4530
73 Total Sales
-
W
Seller's Agent in 2017
William J. Wolfe
Wilson Wolfe Real Estate
-
Chuck Gordon

Buyer's Agent in 2017
Chuck Gordon
RE/MAX
(978) 436-0606
24 Total Sales
-
Mary Giroux

Seller's Agent in 2012
Mary Giroux
William Raveis R.E. & Home Services
(978) 857-5069
2 Total Sales
Map
Source: MLS Property Information Network (MLS PIN)
MLS Number: 71349833
APN: WILM-000084-000000-000000-000036
