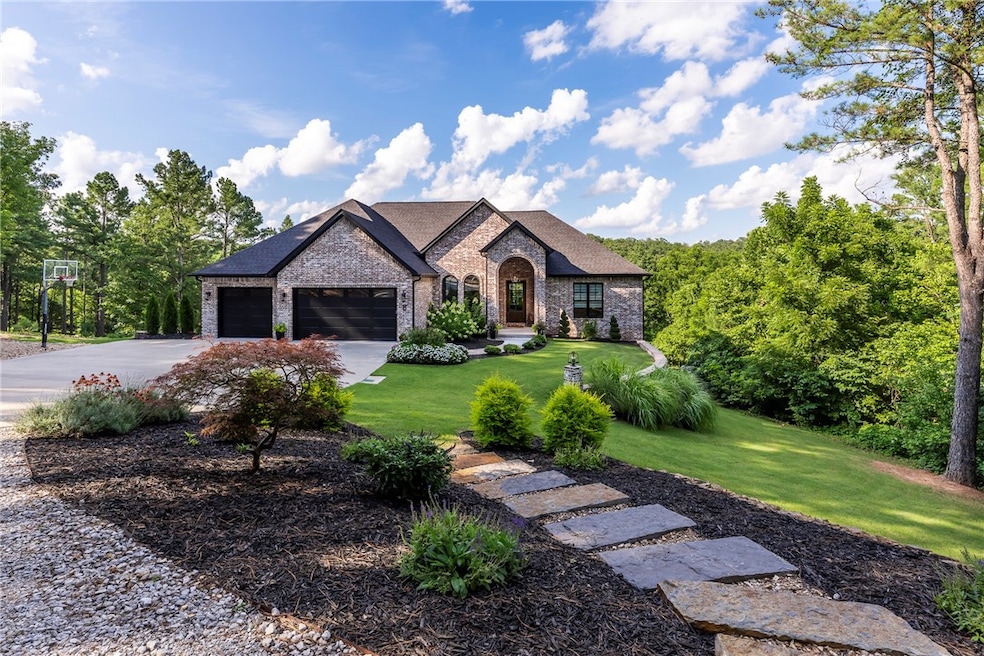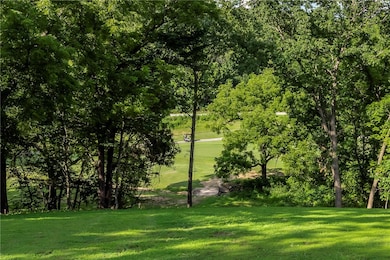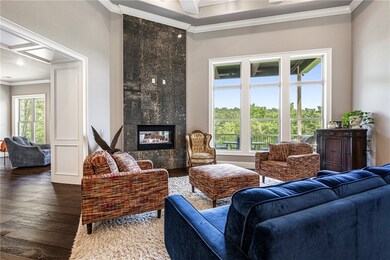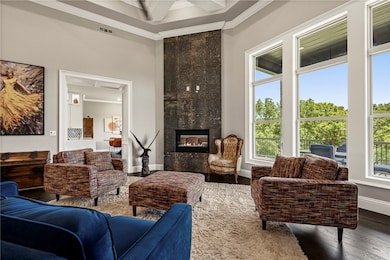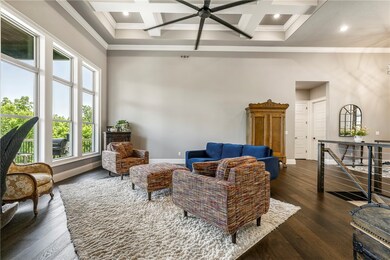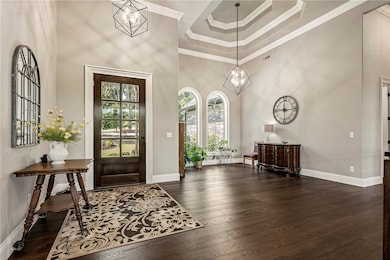8 Mckenzie Way Bella Vista, AR 72715
Estimated payment $7,480/month
Highlights
- Boat Dock
- On Golf Course
- Home Theater
- Gravette Middle School Rated A-
- Fitness Center
- 0.79 Acre Lot
About This Home
**PUBLIC OPEN HOUSE SUNDAY, 6/22 FROM 2 PM - 4 PM**. Don't miss out on this custom built executive builder-owned home on Scottsdale Golf Course (16th hole). No detail overlooked. Home features primary bedrooms w/ensuites on each level, 18 ft. ceilings in great room with double sided fireplace, no seam quartz countertops, propane stovetop, custom Lathan cabinets, Windsor windows and 8 ft., sliding doors. Downstairs includes second living area, 10 ft., ceilings, wet bar, and bonus room wired for sound. Other features include 3-car garage with epoxy flooring, two story covered patio, and professional landscaping. Too many upgrades to list. See attachment.
Listing Agent
Coldwell Banker Harris McHaney & Faucette-Bentonvi Brokerage Phone: 479-263-1313 License #SA00077204 Listed on: 06/17/2025

Home Details
Home Type
- Single Family
Est. Annual Taxes
- $6,486
Year Built
- Built in 2023
Lot Details
- 0.79 Acre Lot
- On Golf Course
- Southwest Facing Home
- Landscaped
- Sloped Lot
- Cleared Lot
HOA Fees
- $40 Monthly HOA Fees
Home Design
- Traditional Architecture
- Block Foundation
- Shingle Roof
- Architectural Shingle Roof
- Vinyl Siding
Interior Spaces
- 5,392 Sq Ft Home
- 2-Story Property
- Wet Bar
- Ceiling Fan
- Double Sided Fireplace
- Double Pane Windows
- Vinyl Clad Windows
- Family Room with Fireplace
- Living Room with Fireplace
- Home Theater
- Game Room
- Storage Room
- Washer and Dryer Hookup
- Home Gym
- Golf Course Views
Kitchen
- Eat-In Kitchen
- Built-In Oven
- Electric Oven
- Built-In Range
- Range Hood
- Microwave
- Dishwasher
- Quartz Countertops
- Disposal
Flooring
- Wood
- Carpet
Bedrooms and Bathrooms
- 6 Bedrooms
- Walk-In Closet
Finished Basement
- Walk-Out Basement
- Basement Fills Entire Space Under The House
- Crawl Space
Parking
- 3 Car Attached Garage
- Garage Door Opener
- Gravel Driveway
Outdoor Features
- Deck
- Covered Patio or Porch
Location
- City Lot
Utilities
- Cooling Available
- Heat Pump System
- Programmable Thermostat
- Propane
- Electric Water Heater
- Septic Tank
- Cable TV Available
Listing and Financial Details
- Legal Lot and Block 5 / 7
Community Details
Overview
- Bv Poa, Phone Number (479) 855-8000
- Kelaen Sub Bvv Subdivision
Amenities
- Sauna
- Clubhouse
- Recreation Room
Recreation
- Boat Dock
- Tennis Courts
- Community Playground
- Fitness Center
- Community Pool
- Community Spa
- Park
- Trails
Map
Home Values in the Area
Average Home Value in this Area
Tax History
| Year | Tax Paid | Tax Assessment Tax Assessment Total Assessment is a certain percentage of the fair market value that is determined by local assessors to be the total taxable value of land and additions on the property. | Land | Improvement |
|---|---|---|---|---|
| 2024 | $6,708 | $136,070 | $8,400 | $127,670 |
| 2023 | $4,809 | $97,550 | $4,000 | $93,550 |
| 2022 | $5,095 | $97,550 | $4,000 | $93,550 |
| 2021 | $5,081 | $97,550 | $4,000 | $93,550 |
| 2020 | $220 | $4,200 | $4,200 | $0 |
| 2019 | $220 | $4,200 | $4,200 | $0 |
| 2018 | $220 | $4,200 | $4,200 | $0 |
| 2017 | $209 | $4,200 | $4,200 | $0 |
| 2016 | $207 | $4,200 | $4,200 | $0 |
| 2015 | $169 | $3,500 | $3,500 | $0 |
| 2014 | $169 | $3,500 | $3,500 | $0 |
Property History
| Date | Event | Price | Change | Sq Ft Price |
|---|---|---|---|---|
| 08/14/2025 08/14/25 | Price Changed | $1,295,000 | -7.2% | $240 / Sq Ft |
| 06/20/2025 06/20/25 | For Sale | $1,395,000 | +7650.0% | $259 / Sq Ft |
| 03/10/2016 03/10/16 | Sold | $18,000 | -21.4% | -- |
| 02/09/2016 02/09/16 | Pending | -- | -- | -- |
| 08/13/2015 08/13/15 | For Sale | $22,900 | -- | -- |
Purchase History
| Date | Type | Sale Price | Title Company |
|---|---|---|---|
| Quit Claim Deed | -- | None Available | |
| Interfamily Deed Transfer | -- | None Available | |
| Interfamily Deed Transfer | $25,000 | None Available | |
| Interfamily Deed Transfer | -- | None Available | |
| Warranty Deed | $29,000 | None Available | |
| Warranty Deed | $22,000 | -- | |
| Warranty Deed | $23,000 | -- | |
| Warranty Deed | $18,000 | -- | |
| Warranty Deed | $17,500 | -- |
Mortgage History
| Date | Status | Loan Amount | Loan Type |
|---|---|---|---|
| Open | $497,949 | New Conventional | |
| Closed | $510,000 | Unknown |
Source: Northwest Arkansas Board of REALTORS®
MLS Number: 1311514
APN: 16-16314-000
- 1 Kelaen Cir
- 3 Kelaen Cir
- 33 Mckenzie Dr
- 3 Drem Cir
- 8 Mccollough Place
- Lot 17 - Block 1 Oniell Cir
- 5 Arran Ln
- 12 Luncarty Ln
- 12 Gordon Hollow Dr
- 0 Sidlaw Hills Dr
- 2 W End Ln
- Lot 10 Sidlaw Hills Ln
- 9 Mckenzie Dr
- 16247 Scottsdale Dr
- 19 Fountainhall Ln
- 0 Fountainhall Ln
- 4 Burghead Place
- 11 Fountainhall Cir
- 1 May Ln
- 50 May Ln
- 40 Eriboll Ln
- 42 Eriboll Ln
- 54 Morvan Dr
- 7 Ripley Ln
- 1 Amesbury Dr Unit ID1241308P
- 5 Singleton Cir Unit ID1241313P
- 16 Amesbury Dr
- 1 Marykirk Ln Unit ID1221821P
- 13 Dunedin Place
- 20 Cobb Cir
- 16 Cheviot Ln Unit ID1241340P
- 3 Troon Ln
- 32 Cheviot Ln Unit ID1221944P
- 56 Billingsley Dr
- 13 Parkridge Dr
- 41 Gore Ln
- 6 Erith Ln
- 22 Pease Dr Unit ID1241348P
- 13 Nantucket Dr
- 1 Mellor Ct
