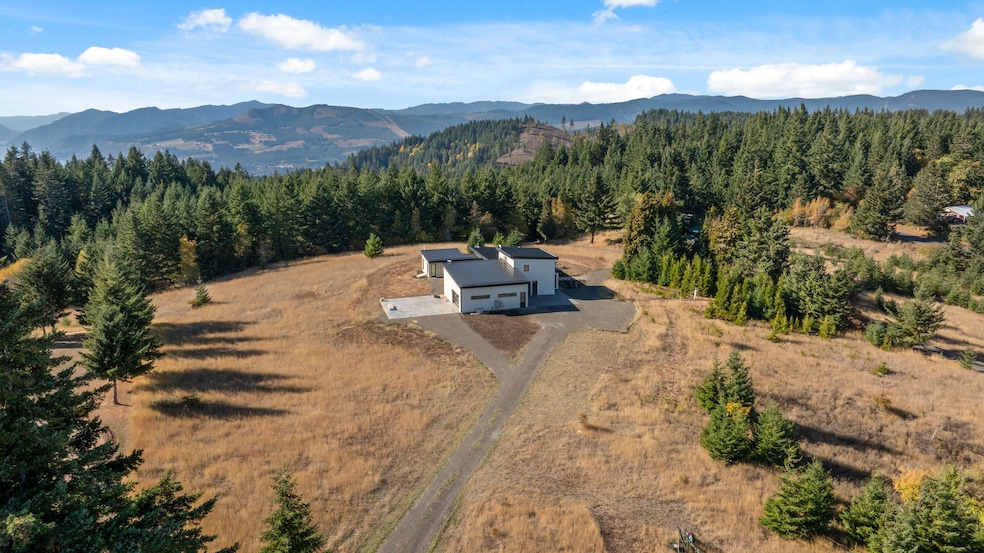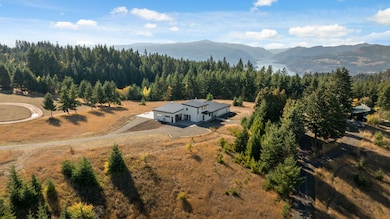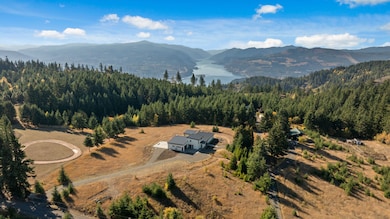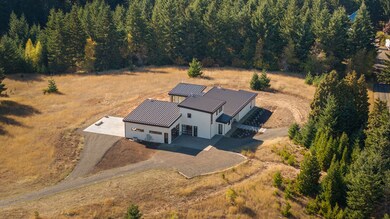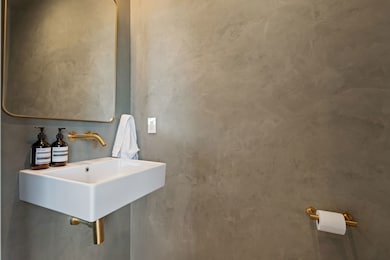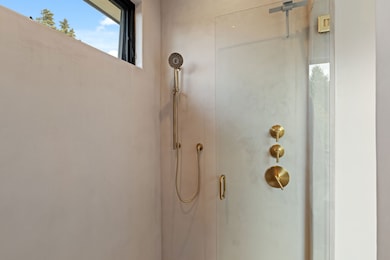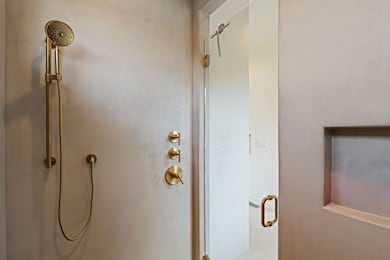8 Meadowlark Ln White Salmon, WA 98672
Estimated payment $21,544/month
Highlights
- Freestanding Bathtub
- Electric Vehicle Charging Station
- Fireplace
About This Home
Modern Refinement Meets Timeless Luxury. A work of architectural art, this newly built 2024 residence is nestled on 5 private acres just 15 minutes from White Salmon — where design, technology, and craftsmanship unite in flawless harmony. Every detail in this home was chosen with intention, from the hand-sourced Moroccan Zia tile in the entryway to the exquisite onyx sinks from Turkey and one-of-a-kind pendant lights from Ukraine. Step through the 8-foot glass pivot door into a space bathed in natural light, courtesy of the home’s south-facing orientation and 10-foot sliders that open to a future courtyard oasis. The touch-latch, white oak grain-match cabinetry flows seamlessly through the custom kitchen, butler’s pantry, and closets — complemented by Brazilian and Laguna Bay quartzite surfaces, a Bertazzoni 36” gas range, and a panel-ready 48” JennAir refrigerator. The living room centers around a Mezzo Glo double-view gas fireplace, while the primary suite offers a retreat of warmth and sophistication with a wood-burning fireplace, Roman clay finishes, a freestanding soaking tub, rain shower, and brass Kohler fixtures throughout. A spacious upstairs ADU offers flexibility for guests or extended family, complete with a full kitchen, luxury appliances, and wraparound windows. Function and technology meet beauty here: a heated driveway and garage apron, 4-car insulated drive-through garage with glass doors, dual EV chargers, Starlink internet with T-Mobile backup, built-in surround sound, dimmable lighting, Unifi security system, and even a Roborock S8 Max with auto-fill and drain. Wide 5-foot hallways, 7-inch Allwood champagne flooring, and premium Pella windows with a lifetime warranty enhance both comfort and elegance. This home isn’t just designed to be lived in — it’s meant to be experienced.
Listing Agent
Jennifer Dillard
Real Broker Listed on: 10/27/2025

Home Details
Home Type
- Single Family
Interior Spaces
- Pendant Lighting
- Fireplace
Bedrooms and Bathrooms
- 4 Bedrooms
- 4 Full Bathrooms
- Freestanding Bathtub
- Soaking Tub
Community Details
- Electric Vehicle Charging Station
Map
Home Values in the Area
Average Home Value in this Area
Property History
| Date | Event | Price | List to Sale | Price per Sq Ft |
|---|---|---|---|---|
| 10/27/2025 10/27/25 | For Sale | $3,450,000 | -- | $978 / Sq Ft |
- 59 Tunnel Rd
- 0 E Franklin St
- 311 Lincoln St
- 204 N Walnut St
- 113 N Walnut St
- 101 Cooke Rd
- 0 Poplar Dr Unit 10 481542599
- 0 Poplar Dr Unit 2
- 0 W Steuben St
- 706 W Steuben St
- 1027/1012 SE Oak St
- 0 Lot Off Vine St
- 640 E Jewett Blvd
- 590 NE Spring St
- 121 Cooke Rd
- 646 SE Oak St
- 320 NE Tohomish St
- 315 E Jewett Blvd
- 343 SE Wyers St
- 247 NE Washington St
