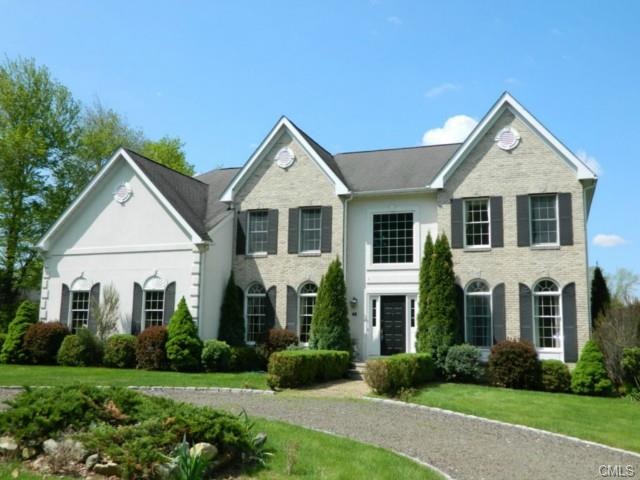
8 Middleton Rd Newtown, CT 06470
Newtown NeighborhoodHighlights
- Health Club
- 3.21 Acre Lot
- Deck
- Reed Intermediate School Rated A-
- Colonial Architecture
- Attic
About This Home
As of December 2015Spacious and elegant! This 4 Bdrm home w/European flair located in one of Newtown’s premier subdivisions offers stunning sunset views over the level, lushly planted English garden. This bright, gracious home features an open two story Foyer, formal L/R and D/R with distinctive moldings; sun-filled Library, expansive gourmet Kit w/granite counters and new s/s appliances. The breakfast area w/skylight opens to the spacious F/R w/dramatic vaulted ceiling, skylights, and balcony above. A Grand Master Suite includes a Den & ample closet space. 3 add. Bdrms, huge fin L/L w/Great Room and Guest Suite with spa-like bath provide wonderful, easy living space. A truly delightful home with easy access major roads and shopping. City water & natural gas
Last Agent to Sell the Property
William Pitt Sotheby's Int'l License #RES.0770105 Listed on: 01/02/2015

Last Buyer's Agent
Joan Reynolds
Houlihan Lawrence License #RES.0773119
Home Details
Home Type
- Single Family
Est. Annual Taxes
- $14,993
Year Built
- Built in 1998
Lot Details
- 3.21 Acre Lot
- Cul-De-Sac
- Corner Lot
- Level Lot
- Property is zoned R-2
Home Design
- Colonial Architecture
- Concrete Foundation
- Fiberglass Roof
- Concrete Siding
- Masonry Siding
- Stucco Exterior
Interior Spaces
- 1 Fireplace
- Thermal Windows
- Entrance Foyer
- Sitting Room
- Attic or Crawl Hatchway Insulated
- Home Security System
Kitchen
- Built-In Oven
- Cooktop
- Microwave
- Dishwasher
Bedrooms and Bathrooms
- 4 Bedrooms
Laundry
- Laundry Room
- Washer
Finished Basement
- Heated Basement
- Basement Fills Entire Space Under The House
- Interior Basement Entry
- Sump Pump
Parking
- 2 Car Attached Garage
- Parking Deck
Outdoor Features
- Deck
- Rain Gutters
Schools
- Head O'meadow Elementary School
- Newtown Middle School
- Reed Middle School
- Newtown High School
Utilities
- Central Air
- Heating System Uses Natural Gas
Community Details
Overview
- No Home Owners Association
- Newtown Chase Subdivision
Recreation
- Health Club
- Community Playground
- Park
Ownership History
Purchase Details
Home Financials for this Owner
Home Financials are based on the most recent Mortgage that was taken out on this home.Purchase Details
Home Financials for this Owner
Home Financials are based on the most recent Mortgage that was taken out on this home.Similar Homes in the area
Home Values in the Area
Average Home Value in this Area
Purchase History
| Date | Type | Sale Price | Title Company |
|---|---|---|---|
| Warranty Deed | $620,000 | -- | |
| Warranty Deed | $620,000 | -- | |
| Warranty Deed | $449,289 | -- | |
| Warranty Deed | $449,289 | -- |
Mortgage History
| Date | Status | Loan Amount | Loan Type |
|---|---|---|---|
| Open | $498,000 | Balloon | |
| Closed | $30,000 | Stand Alone Refi Refinance Of Original Loan | |
| Closed | $567,765 | FHA | |
| Previous Owner | $120,000 | No Value Available | |
| Previous Owner | $188,000 | No Value Available | |
| Previous Owner | $190,000 | Unknown |
Property History
| Date | Event | Price | Change | Sq Ft Price |
|---|---|---|---|---|
| 12/02/2015 12/02/15 | Sold | $620,000 | 0.0% | $108 / Sq Ft |
| 12/02/2015 12/02/15 | Sold | $620,000 | -11.4% | $150 / Sq Ft |
| 11/02/2015 11/02/15 | Pending | -- | -- | -- |
| 10/09/2015 10/09/15 | Pending | -- | -- | -- |
| 02/20/2015 02/20/15 | For Sale | $699,999 | 0.0% | $169 / Sq Ft |
| 01/02/2015 01/02/15 | For Sale | $699,999 | -- | $122 / Sq Ft |
Tax History Compared to Growth
Tax History
| Year | Tax Paid | Tax Assessment Tax Assessment Total Assessment is a certain percentage of the fair market value that is determined by local assessors to be the total taxable value of land and additions on the property. | Land | Improvement |
|---|---|---|---|---|
| 2025 | $15,602 | $542,850 | $140,750 | $402,100 |
| 2024 | $14,641 | $542,850 | $140,750 | $402,100 |
| 2023 | $14,244 | $542,850 | $140,750 | $402,100 |
| 2022 | $13,706 | $395,330 | $97,100 | $298,230 |
| 2021 | $13,334 | $384,820 | $97,100 | $287,720 |
| 2020 | $13,376 | $384,820 | $97,100 | $287,720 |
| 2019 | $13,380 | $384,820 | $97,100 | $287,720 |
| 2018 | $13,176 | $384,820 | $97,100 | $287,720 |
| 2017 | $14,424 | $425,860 | $105,570 | $320,290 |
| 2016 | $14,309 | $425,860 | $105,570 | $320,290 |
| 2015 | $14,994 | $453,390 | $105,570 | $347,820 |
| 2014 | $15,102 | $453,390 | $105,570 | $347,820 |
Agents Affiliated with this Home
-
Susan Corleto

Seller's Agent in 2015
Susan Corleto
William Pitt
(203) 470-3918
3 in this area
14 Total Sales
-
J
Buyer's Agent in 2015
Joan Reynolds
Houlihan Lawrence
-
N
Buyer Co-Listing Agent in 2015
Non Member
SmartMLS II, Inc.
Map
Source: SmartMLS
MLS Number: 99088862
APN: NEWT-000019-000006-000031-000021
- 14 Enclave Cir Unit 14
- 40A Mount Pleasant Rd
- 81 Currituck Rd
- 6 Shadow Ridge Cir
- 78 Main St
- 57 Castle Hill Rd
- 21 Saw Mill Rd
- 67 Hanover Rd
- 37 West St
- 14 Daniels Hill Rd
- 146 Currituck Rd
- 20 Taunton Hill Rd
- 23 Taunton Ln
- 47 Parmalee Hill Rd
- 7 Taunton Ln
- 13 Sugar St
- 3 Autumn Ridge Rd
- 7 Old Bethel Rd
- 15 Juniper Rd
- 102 Hanover Rd
