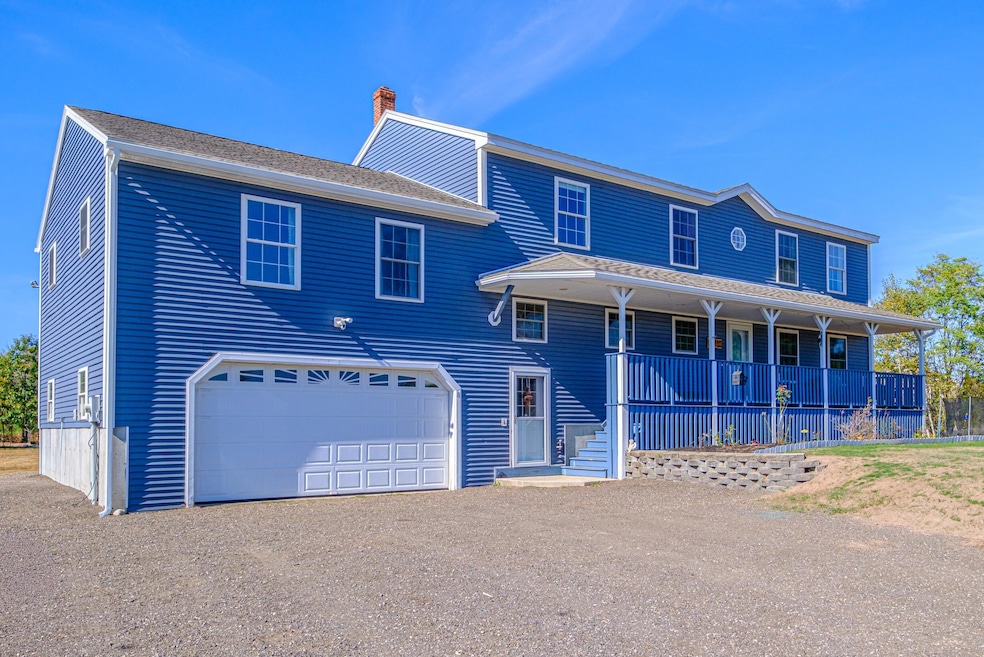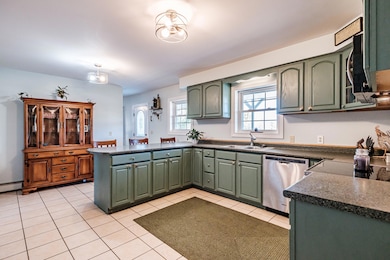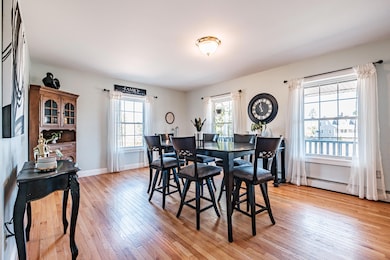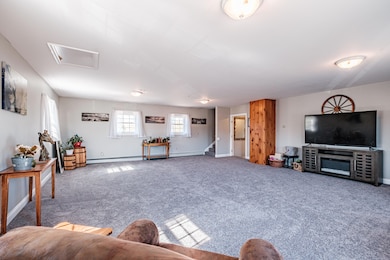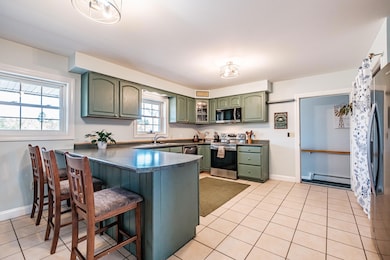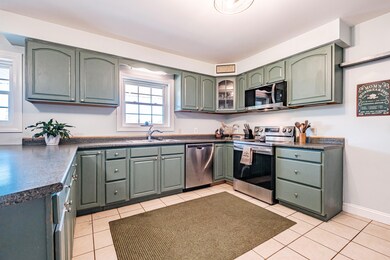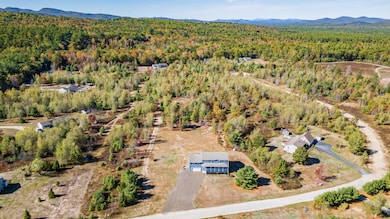8 Mikes Way Limington, ME 04049
Limington NeighborhoodEstimated payment $3,387/month
Highlights
- Barn
- 2.82 Acre Lot
- Wooded Lot
- View of Trees or Woods
- Colonial Architecture
- Wood Flooring
About This Home
Discover your perfect Maine retreat at 8 Mikes Way, a spacious 4-bedroom, 3-bath colonial on 2.82 private acres. Built in 2004, this 3,248 sq ft home blends modern comfort with a serene rural setting, ideal for families, remote professionals, and outdoor enthusiasts. The versatile floor plan adapts to your lifestyle, featuring a large family room over the garage, 4 true bedrooms including a primary bedroom with ensuite, and a second-floor flex space, currently used as a laundry area, yet perfect for an office, playroom, or hobby area. The attached heated garage offers ample space for vehicles, workshops, or creative projects.
Step outside to enjoy peaceful privacy with no HOA, wooded acreage, and plenty of room for gardening, pets, or play. Outdoor enthusiasts will love direct access to ATV trails, nearby Sawyer Mountain for hiking, Moy-Mo-Da-Yo Beach on Horne Pond, the Little Ossipee River, and several lakes for boating and recreation.
Private yet accessible, this home offers a balanced lifestyle with quick commutes to Portland, Biddeford, and Gorham, giving you the best of Maine's quiet countryside with modern convenience. Septic replaced and upgraded to 4-bedroom in 2022. Whole home generator transfer switch.
Home Details
Home Type
- Single Family
Est. Annual Taxes
- $5,853
Year Built
- Built in 2005
Lot Details
- 2.82 Acre Lot
- Property fronts a private road
- Street terminates at a dead end
- Rural Setting
- Level Lot
- Open Lot
- Wooded Lot
- Property is zoned RR
Parking
- 2 Car Direct Access Garage
- Heated Garage
- Automatic Garage Door Opener
- Gravel Driveway
- On-Street Parking
Home Design
- Colonial Architecture
- Concrete Foundation
- Wood Frame Construction
- Shingle Roof
- Vinyl Siding
- Concrete Perimeter Foundation
Interior Spaces
- 3,248 Sq Ft Home
- Multi-Level Property
- Family Room
- Dining Room
- Home Office
- Views of Woods
- Laundry on upper level
Kitchen
- Eat-In Kitchen
- Electric Range
- Dishwasher
- Kitchen Island
- Formica Countertops
- Disposal
Flooring
- Wood
- Carpet
- Linoleum
- Tile
Bedrooms and Bathrooms
- 4 Bedrooms
- Main Floor Bedroom
- Primary bedroom located on second floor
- En-Suite Primary Bedroom
- Walk-In Closet
- 3 Full Bathrooms
- Bathtub
- Shower Only
Unfinished Basement
- Basement Fills Entire Space Under The House
- Interior Basement Entry
Utilities
- No Cooling
- Forced Air Zoned Heating System
- Heating System Uses Oil
- Baseboard Heating
- Underground Utilities
- Generator Hookup
- Natural Gas Not Available
- Private Water Source
- Well
- Water Heater
- Septic System
- Septic Design Available
- Private Sewer
- High Speed Internet
- Internet Available
- Cable TV Available
Additional Features
- Porch
- Barn
Community Details
- No Home Owners Association
- Community Storage Space
Listing and Financial Details
- Exclusions: Garage Power washer
- Tax Lot 7
- Assessor Parcel Number LIMI-000012R-000000-000025C-000007
Map
Home Values in the Area
Average Home Value in this Area
Tax History
| Year | Tax Paid | Tax Assessment Tax Assessment Total Assessment is a certain percentage of the fair market value that is determined by local assessors to be the total taxable value of land and additions on the property. | Land | Improvement |
|---|---|---|---|---|
| 2024 | $5,868 | $522,550 | $100,950 | $421,600 |
| 2023 | $5,346 | $522,550 | $100,950 | $421,600 |
| 2022 | $4,102 | $278,100 | $67,300 | $210,800 |
| 2021 | $3,671 | $278,100 | $67,300 | $210,800 |
| 2020 | $3,421 | $278,100 | $67,300 | $210,800 |
| 2019 | $3,421 | $278,100 | $67,300 | $210,800 |
| 2017 | $3,282 | $278,100 | $67,300 | $210,800 |
| 2016 | $3,129 | $278,100 | $67,300 | $210,800 |
| 2015 | $3,031 | $278,100 | $67,300 | $210,800 |
| 2014 | $3,031 | $278,100 | $67,300 | $210,800 |
| 2013 | $2,920 | $278,100 | $67,300 | $210,800 |
Property History
| Date | Event | Price | List to Sale | Price per Sq Ft | Prior Sale |
|---|---|---|---|---|---|
| 10/28/2025 10/28/25 | Price Changed | $550,000 | -2.7% | $169 / Sq Ft | |
| 10/14/2025 10/14/25 | For Sale | $565,000 | +41.6% | $174 / Sq Ft | |
| 09/16/2022 09/16/22 | Sold | $399,000 | -21.8% | $123 / Sq Ft | View Prior Sale |
| 08/01/2022 08/01/22 | Pending | -- | -- | -- | |
| 02/18/2022 02/18/22 | For Sale | $510,000 | -- | $157 / Sq Ft |
Purchase History
| Date | Type | Sale Price | Title Company |
|---|---|---|---|
| Warranty Deed | -- | None Available | |
| Warranty Deed | $399,000 | None Available |
Mortgage History
| Date | Status | Loan Amount | Loan Type |
|---|---|---|---|
| Previous Owner | $391,773 | FHA |
Source: Maine Listings
MLS Number: 1640755
APN: LIMI-000012R-000025C-000000-000007
- 99 July St
- TBD lot 4 Hanscomb School Rd
- 187 Pequawket Trail
- 103 Pequawket Trail
- 482 Ossipee Trail
- 13 Airport Dr Unit O
- 13 Airport Dr Unit Q
- 500 Pequawket Trail
- 683 Sokokis Ave
- 1269 Pequawket Trail
- 34 Whispering Pine Dr
- 697 Sokokis Ave
- 1222 Pequawket Trail
- 60 Christian Hill Rd
- 584 Sokokis Ave
- 17 Spruce Ln
- 8 Maplewood Dr
- 1097 Pequawket Trail
- 1079 Pequawket Trail
- 10 Kaye Ln
- 19 Naomi St Unit ID1255632P
- 73 Sebago Rd Unit ID1255714P
- 65 Sebago Rd Unit ID1255607P
- 7 Jeremy Dr Unit ID1255689P
- 12 Nancy Ln Unit ID1255653P
- 17 Wards Cove Rd Unit ID1255703P
- 60 Wards Cove Rd Unit ID1255710P
- 36 Oak Rd Unit ID1255619P
- 10 Crescent Shore Dr Unit ID1255628P
- 9 Cross St Unit ID1255687P
- 28 S Beach St Unit ID1255636P
- 114 Sandy Cove Rd Unit ID1255626P
- 103 Douglas Hill Rd Unit ID1255674P
- 65 Harmons Hill Rd
- 9 Long Point Rd Unit ID1255701P
- 3 Meadow Ln Unit ID1255950P
- 27 Smooth Ledge Rd Unit ID1255708P
- 13 Autumn Ln Unit ID1255700P
- 13 Autumn Ln Unit ID1255669P
- 13 Autumn Ln Unit ID1255670P
