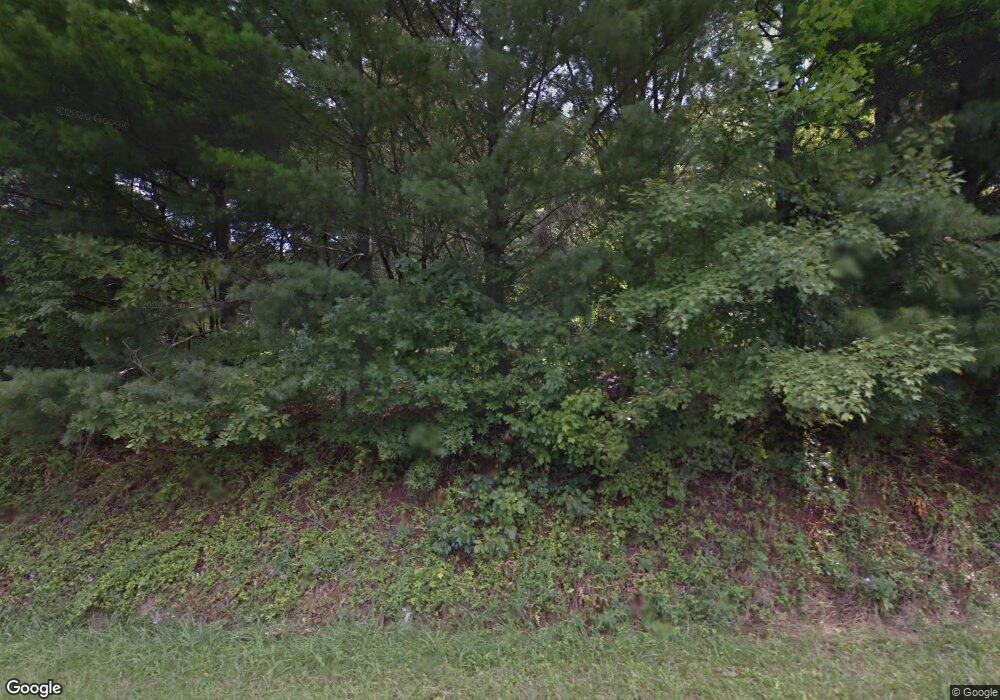8 Mill Creek Ln Stuarts Draft, VA 24477
Estimated Value: $194,000 - $222,038
2
Beds
1
Bath
846
Sq Ft
$247/Sq Ft
Est. Value
About This Home
This home is located at 8 Mill Creek Ln, Stuarts Draft, VA 24477 and is currently estimated at $209,010, approximately $247 per square foot. 8 Mill Creek Ln is a home located in Augusta County with nearby schools including Stuarts Draft Elementary School, Stuarts Draft Middle School, and Stuarts Draft High School.
Ownership History
Date
Name
Owned For
Owner Type
Purchase Details
Closed on
May 1, 2015
Sold by
Hanna Brian J and Hanna Nadalie B
Bought by
Ginise Thomas
Current Estimated Value
Home Financials for this Owner
Home Financials are based on the most recent Mortgage that was taken out on this home.
Original Mortgage
$107,350
Outstanding Balance
$82,729
Interest Rate
3.69%
Mortgage Type
New Conventional
Estimated Equity
$126,281
Create a Home Valuation Report for This Property
The Home Valuation Report is an in-depth analysis detailing your home's value as well as a comparison with similar homes in the area
Home Values in the Area
Average Home Value in this Area
Purchase History
| Date | Buyer | Sale Price | Title Company |
|---|---|---|---|
| Ginise Thomas | $113,000 | Vs Title |
Source: Public Records
Mortgage History
| Date | Status | Borrower | Loan Amount |
|---|---|---|---|
| Open | Ginise Thomas | $107,350 |
Source: Public Records
Tax History Compared to Growth
Tax History
| Year | Tax Paid | Tax Assessment Tax Assessment Total Assessment is a certain percentage of the fair market value that is determined by local assessors to be the total taxable value of land and additions on the property. | Land | Improvement |
|---|---|---|---|---|
| 2025 | $756 | $145,300 | $60,000 | $85,300 |
| 2024 | $756 | $145,300 | $60,000 | $85,300 |
| 2023 | $706 | $112,000 | $50,000 | $62,000 |
| 2022 | $706 | $112,000 | $50,000 | $62,000 |
| 2021 | $706 | $112,000 | $50,000 | $62,000 |
| 2020 | $706 | $112,000 | $50,000 | $62,000 |
| 2019 | $706 | $112,000 | $50,000 | $62,000 |
| 2018 | $658 | $104,466 | $50,000 | $54,466 |
| 2017 | $606 | $104,466 | $50,000 | $54,466 |
| 2016 | $606 | $104,466 | $50,000 | $54,466 |
| 2015 | $516 | $104,466 | $50,000 | $54,466 |
| 2014 | $516 | $104,466 | $50,000 | $54,466 |
| 2013 | $516 | $107,400 | $55,000 | $52,400 |
Source: Public Records
Map
Nearby Homes
- 1655 Howardsville Turnpike
- 1932 Howardsville Turnpike
- 313 Mill Creek Ln
- 1196 Howardsville Turnpike
- TBD Laurel Ridge Ln
- TBD Ben Lyons Ln
- TBD Inch Run Ln
- 19 Mathews Ln
- 31 Hampton Dr
- 878 Patton Farm Rd
- 122 Spring Ridge Dr
- 16 Queens Ct
- 117 Spring Ridge Dr
- 1059 Mt Torrey Rd
- 114 Jaspers Ln
- 0 Mount Torrey Rd
- 514 Lipscomb Rd
- 57 Greenbriar Ln
- 00 Lyndhurst Rd
- 180 Bear Path Ln
- 8 Mill Creek Ln Unit 855
- 1717 Howardsville Turnpike
- 1739 Howardsville Turnpike
- 21 Mill Creek Ln
- 31 Mill Creek Ln
- 5 Mill Creek Ln
- 1741 Howardsville Turnpike
- 37 Mill Creek Ln
- 1749 Howardsville Turnpike
- 1668 Howardsville Turnpike
- 57 Mill Creek Ln
- 84 Mill Creek Ln
- 1647 Howardsville Turnpike
- 95 Mill Creek Ln
- 1641 Howardsville Turnpike
- 79 Clear Meadows Ln
- 1640 Howardsville Turnpike
- 1801 Howardsville Turnpike
- 113 Mill Creek Ln
- Lot 88B Howardsville Turnpike
