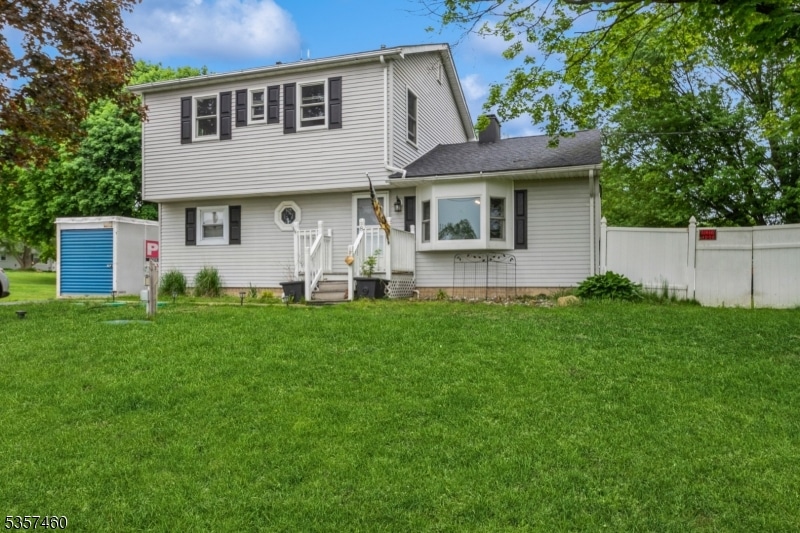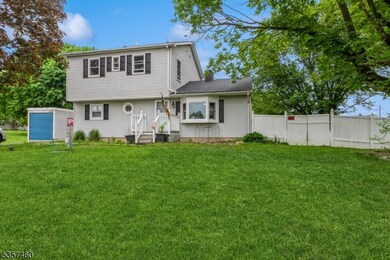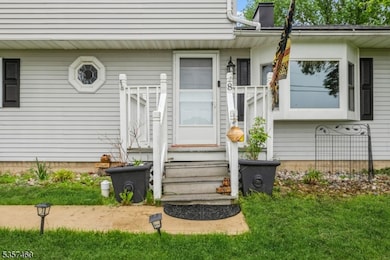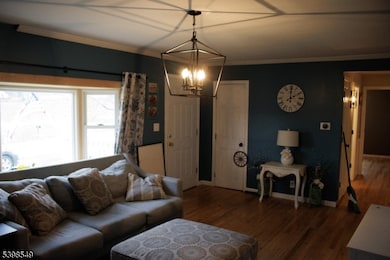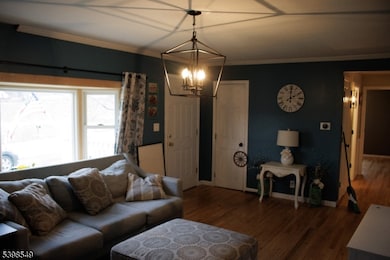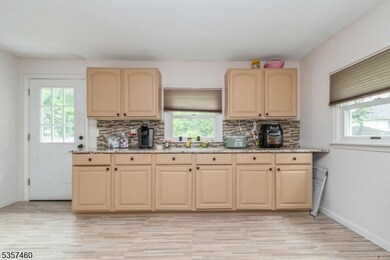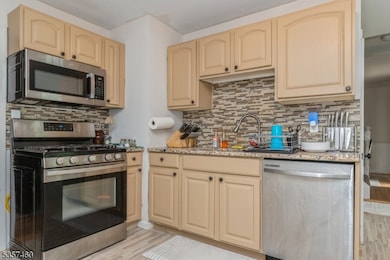8 Millbrook Rd Washington, NJ 07882
Estimated payment $2,662/month
Highlights
- Colonial Architecture
- Formal Dining Room
- Country Kitchen
- Wood Flooring
- Thermal Windows
- Walk-In Closet
About This Home
Come and see this lovely, updated colonial in beautiful Franklin Township. This move-in ready home has many newer features. Roof, septic system, and windows were updated in 2021. Newer water heater in 2022. Step inside to the cozy living room with tons of natural light and a beautiful view of the farm and mountains from the front bay window. You will love cooking in the renovated kitchen with plenty of storage featuring wood cabinets, granite counter tops and a tiled backsplash. All stainless steel appliances were updated in 2021 and a new floor was recently installed. The formal dining room features wainscoting, hardwood floors and a newer sliding door for access to the patio and backyard. Lots of potential with a first floor, large, bonus room which can be used for a recreation room, office, gym or bedroom with a full bathroom adjacent to the space. Upstairs you will find the primary bedroom with recessed lights, plenty of windows for natural light and a large walk-in closet. There are 2 other bedrooms on this floor and a full bathroom with tub/shower combo. The full, dry basement with high ceilings is perfect for storage or could be finished for additional living space. Step outside to the private fenced in backyard and patio area perfect for barbeques and entertaining. Minutes to schools, shopping and commuter routes, this is a perfect place to call home. Hot tub to be removed prior to closing.
Listing Agent
CORCORAN SAWYER SMITH Brokerage Phone: 908-782-0100 Listed on: 11/23/2025
Home Details
Home Type
- Single Family
Est. Annual Taxes
- $8,764
Year Built
- Built in 1951
Lot Details
- 10,019 Sq Ft Lot
- Level Lot
- Open Lot
Home Design
- Colonial Architecture
- Vinyl Siding
Interior Spaces
- 1,815 Sq Ft Home
- Recessed Lighting
- Thermal Windows
- Blinds
- Living Room
- Formal Dining Room
- Unfinished Basement
- Basement Fills Entire Space Under The House
Kitchen
- Country Kitchen
- Gas Oven or Range
- Recirculated Exhaust Fan
- Microwave
- Dishwasher
Flooring
- Wood
- Wall to Wall Carpet
- Vinyl
Bedrooms and Bathrooms
- 3 Bedrooms
- Primary bedroom located on second floor
- Walk-In Closet
- 2 Full Bathrooms
- Bathtub with Shower
Laundry
- Dryer
- Washer
Home Security
- Storm Doors
- Carbon Monoxide Detectors
- Fire and Smoke Detector
Parking
- 4 Parking Spaces
- Off-Street Parking
Outdoor Features
- Patio
Schools
- Franklin Elementary And Middle School
- Warrnhills High School
Utilities
- Multiple cooling system units
- Multiple Heating Units
- Forced Air Heating System
- Standard Electricity
- Gas Water Heater
Listing and Financial Details
- Assessor Parcel Number 3005-00024-0000-00004-0000-
Map
Home Values in the Area
Average Home Value in this Area
Tax History
| Year | Tax Paid | Tax Assessment Tax Assessment Total Assessment is a certain percentage of the fair market value that is determined by local assessors to be the total taxable value of land and additions on the property. | Land | Improvement |
|---|---|---|---|---|
| 2025 | $8,765 | $270,100 | $67,300 | $202,800 |
| 2024 | $8,573 | $270,100 | $67,300 | $202,800 |
Property History
| Date | Event | Price | List to Sale | Price per Sq Ft | Prior Sale |
|---|---|---|---|---|---|
| 01/14/2026 01/14/26 | Pending | -- | -- | -- | |
| 01/02/2026 01/02/26 | Price Changed | $375,000 | -3.8% | $207 / Sq Ft | |
| 11/23/2025 11/23/25 | For Sale | $390,000 | +18.2% | $215 / Sq Ft | |
| 11/16/2021 11/16/21 | Sold | $329,900 | 0.0% | -- | View Prior Sale |
| 09/03/2021 09/03/21 | Pending | -- | -- | -- | |
| 09/02/2021 09/02/21 | Price Changed | $329,900 | +1.5% | -- | |
| 08/31/2021 08/31/21 | Price Changed | $324,900 | -1.5% | -- | |
| 08/03/2021 08/03/21 | For Sale | $329,900 | -- | -- |
Purchase History
| Date | Type | Sale Price | Title Company |
|---|---|---|---|
| Deed | $329,900 | Fidelity National Ttl Ins Co | |
| Warranty Deed | $204,700 | Solidifi | |
| Deed | $120,000 | None Available | |
| Interfamily Deed Transfer | -- | -- | |
| Interfamily Deed Transfer | -- | United Title & Abstract Agen | |
| Interfamily Deed Transfer | -- | -- | |
| Deed | $102,000 | -- |
Mortgage History
| Date | Status | Loan Amount | Loan Type |
|---|---|---|---|
| Open | $323,924 | FHA | |
| Previous Owner | $198,600 | Small Business Administration | |
| Previous Owner | $168,000 | Purchase Money Mortgage | |
| Previous Owner | $150,000 | No Value Available |
Source: Garden State MLS
MLS Number: 3999111
APN: 05-00024-0000-00004
- 6 Franklin St
- 9 Mueller Ln
- 3 Pohat Ct
- 2130 Route 57
- 0 Garfield Ct
- 45 Halfway House Rd
- 89 Asbury Broadway Rd
- 0 Half Way House Unit 4005871
- 0 Asbury Broadway Rd
- 212 Asbury Broadway Rd
- 2485 New Jersey 57
- 7 Old Farm Rd
- 252 Mountain View Rd W
- 10 Cliffside Dr
- 25 Coleman Hill Rd
- 407 State Route 57 W
- 49 Little Philadelphia Rd
- 105 Butler Rd
- 561 Harmony Brass Castle Rd
- 97 Skyview Dr
Ask me questions while you tour the home.
