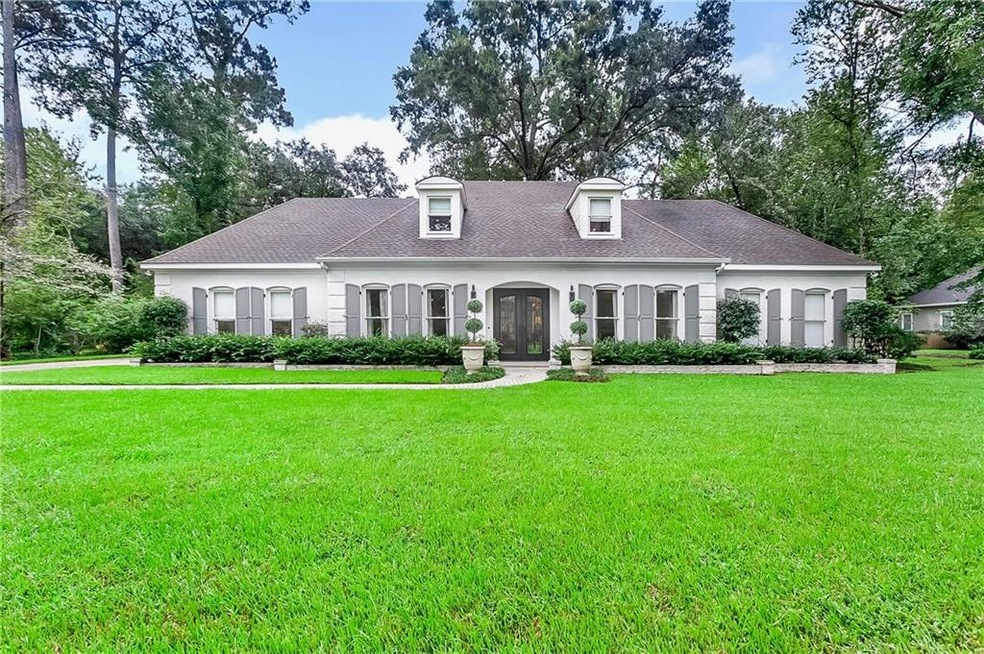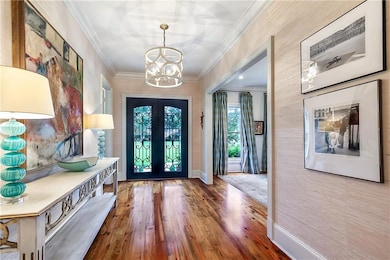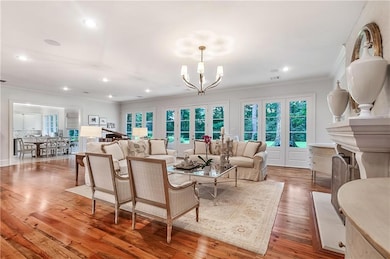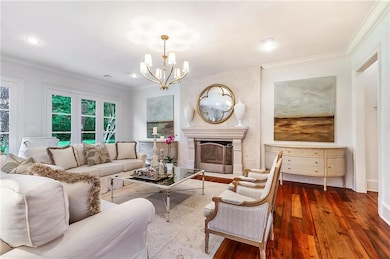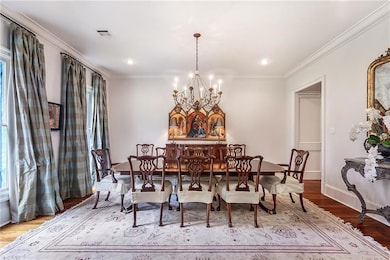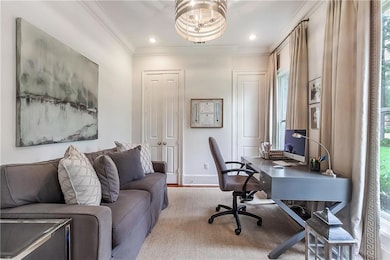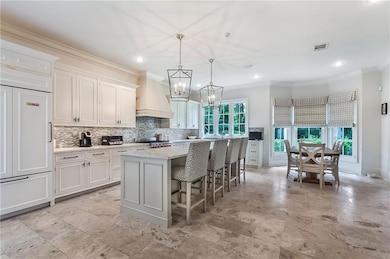
8 Mockingbird Rd Covington, LA 70433
Highlights
- Water Access
- French Provincial Architecture
- Double Oven
- Joseph B. Lancaster Elementary School Rated A-
- Attic
- Stainless Steel Appliances
About This Home
As of October 2019This beautiful residence, located on one of the prettiest lots in TCE, was completely renovated in 2014. Designed by Hopkins and Co and professionally decorated, it features heart pine and marble floors, exquisite chandeliers, custom cabinets & crown molding. Spacious, chic living spaces & a gourmet kitchen make this an ideal home to host large groups. Serene master bedroom has a luxurious marble bath with gorgeous custom cabinetry & 2 huge closets. Wall of rear windows overlooks lush backyard. Owner/agent
Last Agent to Sell the Property
Crescent Sotheby's International Realty License #995695109 Listed on: 01/22/2019

Home Details
Home Type
- Single Family
Est. Annual Taxes
- $10,354
Year Built
- Built in 2014 | Remodeled
Lot Details
- 0.71 Acre Lot
- Lot Dimensions are 150x151x212x200
- Oversized Lot
- Property is in excellent condition
HOA Fees
- $217 Monthly HOA Fees
Home Design
- French Provincial Architecture
- Cosmetic Repairs Needed
- Brick Exterior Construction
- Slab Foundation
- Shingle Roof
- Asphalt Shingled Roof
Interior Spaces
- 4,563 Sq Ft Home
- Property has 1 Level
- Wired For Sound
- Ceiling Fan
- Gas Fireplace
- Pull Down Stairs to Attic
Kitchen
- Double Oven
- Range
- Microwave
- Ice Maker
- Dishwasher
- Stainless Steel Appliances
- Disposal
Bedrooms and Bathrooms
- 4 Bedrooms
- 4 Full Bathrooms
Home Security
- Home Security System
- Carbon Monoxide Detectors
- Fire and Smoke Detector
Parking
- 3 Parking Spaces
- Driveway
- Off-Street Parking
Outdoor Features
- Water Access
- Concrete Porch or Patio
- Shed
Location
- Outside City Limits
Schools
- Www.Stpsb.Org Elementary And Middle School
- Www.Stpsb.Org High School
Utilities
- Multiple cooling system units
- Central Heating and Cooling System
Community Details
- Tce Association
- Tchefuncte Club Estates Subdivision
Listing and Financial Details
- Home warranty included in the sale of the property
- Tax Lot 109
- Assessor Parcel Number 704338MockingbirdRD109
Ownership History
Purchase Details
Home Financials for this Owner
Home Financials are based on the most recent Mortgage that was taken out on this home.Purchase Details
Home Financials for this Owner
Home Financials are based on the most recent Mortgage that was taken out on this home.Purchase Details
Similar Homes in Covington, LA
Home Values in the Area
Average Home Value in this Area
Purchase History
| Date | Type | Sale Price | Title Company |
|---|---|---|---|
| Cash Sale Deed | $1,050,000 | Allegiance Title | |
| Deed | $648,000 | Multiple | |
| Cash Sale Deed | $620,000 | Crescent Title Llc |
Mortgage History
| Date | Status | Loan Amount | Loan Type |
|---|---|---|---|
| Open | $2,205,000 | Credit Line Revolving | |
| Closed | $1,395,000 | New Conventional | |
| Closed | $945,000 | Adjustable Rate Mortgage/ARM | |
| Previous Owner | $477,000 | New Conventional | |
| Previous Owner | $192,000 | New Conventional | |
| Previous Owner | $518,400 | Purchase Money Mortgage |
Property History
| Date | Event | Price | Change | Sq Ft Price |
|---|---|---|---|---|
| 10/11/2019 10/11/19 | Sold | -- | -- | -- |
| 10/11/2019 10/11/19 | Sold | -- | -- | -- |
| 09/11/2019 09/11/19 | Pending | -- | -- | -- |
| 09/04/2019 09/04/19 | Pending | -- | -- | -- |
| 01/22/2019 01/22/19 | For Sale | $1,225,000 | 0.0% | $268 / Sq Ft |
| 01/22/2019 01/22/19 | For Sale | $1,225,000 | +75.3% | $268 / Sq Ft |
| 09/30/2013 09/30/13 | Sold | -- | -- | -- |
| 08/31/2013 08/31/13 | Pending | -- | -- | -- |
| 08/06/2013 08/06/13 | For Sale | $699,000 | -- | $183 / Sq Ft |
Tax History Compared to Growth
Tax History
| Year | Tax Paid | Tax Assessment Tax Assessment Total Assessment is a certain percentage of the fair market value that is determined by local assessors to be the total taxable value of land and additions on the property. | Land | Improvement |
|---|---|---|---|---|
| 2024 | $10,354 | $94,090 | $30,000 | $64,090 |
| 2023 | $10,354 | $77,166 | $18,000 | $59,166 |
| 2022 | $903,082 | $77,166 | $18,000 | $59,166 |
| 2021 | $9,013 | $77,166 | $18,000 | $59,166 |
| 2020 | $8,554 | $73,447 | $18,000 | $55,447 |
| 2019 | $8,134 | $60,814 | $18,000 | $42,814 |
| 2018 | $8,144 | $60,814 | $18,000 | $42,814 |
| 2017 | $8,203 | $60,814 | $18,000 | $42,814 |
| 2016 | $8,239 | $60,814 | $18,000 | $42,814 |
| 2015 | $6,774 | $56,366 | $18,000 | $38,366 |
| 2014 | $7,726 | $56,366 | $18,000 | $38,366 |
| 2013 | -- | $48,873 | $18,000 | $30,873 |
Agents Affiliated with this Home
-
S
Seller's Agent in 2019
SUZY NEAL
Crescent Sotheby's International Realty
(985) 951-2324
18 Total Sales
-

Buyer's Agent in 2019
Melody Barousse
RE/MAX
(985) 630-5774
103 Total Sales
-

Buyer's Agent in 2019
Katherine Modeen
McEnery Residential, LLC
(985) 966-2715
175 Total Sales
-

Seller's Agent in 2013
Stevie Mack
REVE, REALTORS
(985) 630-1934
30 Total Sales
-

Buyer's Agent in 2013
Jennifer Rice
Berkshire Hathaway HomeServices Preferred, REALTOR
(985) 892-1478
389 Total Sales
Map
Source: ROAM MLS
MLS Number: 2188100
APN: 5853
- 4 Riverdale Dr
- 1 Holly Ln
- 34 Riverdale Dr
- 4 Oaklawn Dr
- 6 Holly Ln
- 26 Hummingbird Rd
- 10 Thunderbird Dr
- 7 Ivy Ln
- 11 Cardinal Rd
- 1817 Delta Trail None
- 1808 Delta Trail
- 28 Wax Myrtle Ln
- 1817 Delta Trail
- (Lot 148) 1824 Delta Trail
- (Lot 142) 1825 Delta Trail
- (Lot 141) 1833 Delta Trail
- (Lot 144) 1809 Delta Trail
- (Lot 147) 1816 Delta Trail
