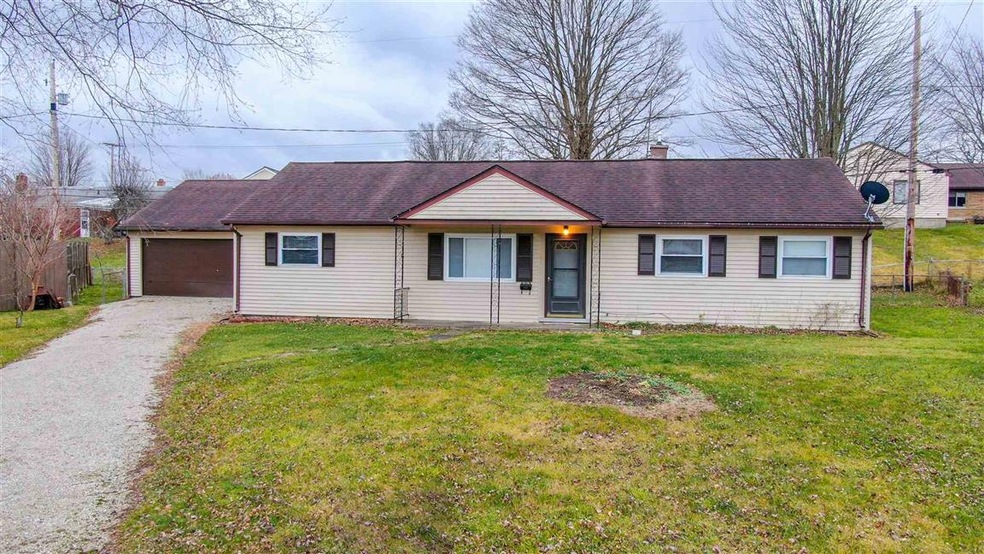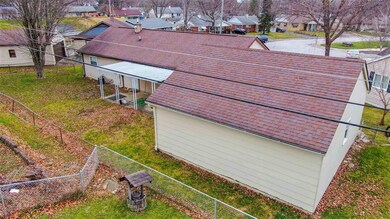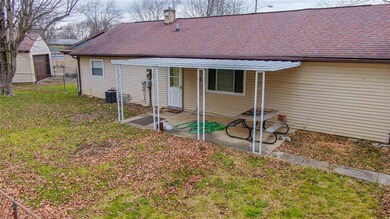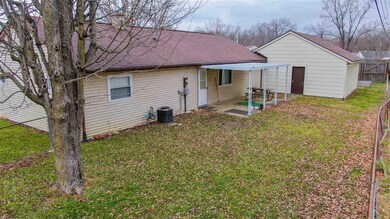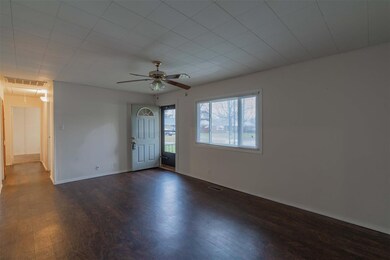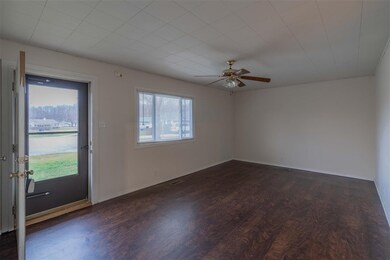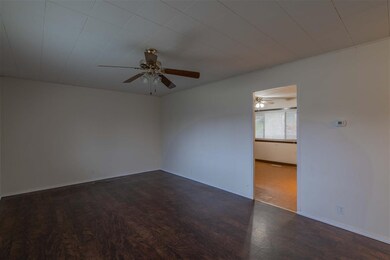
8 Modlin Ct Marion, IN 46953
Southeast Marion NeighborhoodHighlights
- Ranch Style House
- Cul-De-Sac
- Bathtub with Shower
- Covered patio or porch
- 2 Car Attached Garage
- Forced Air Heating and Cooling System
About This Home
As of February 2021Great Spot in Lincoln Hills offering a cul-de-sac location! Spacious Main Living Spaces. Fully Equipped Kitchen with all appliances that remain, newer cabinetry, & countertops. Eat-in Dining Space & Extra Family Room. Large Laundry Room w/ washer/dryer that remain & great pantry shelving space. 3 Bedrooms, 1 Full Bath. Awesome Oversized 2.5 Attached Garage. Covered Patio Area & Fenced Backyard. Many Updates within the last 6 years! List includes Gas Furnace & Water Heater. Vinyl Replacement Windows throughout. Offering Immediate Possession!
Home Details
Home Type
- Single Family
Est. Annual Taxes
- $826
Year Built
- Built in 1960
Lot Details
- 7,841 Sq Ft Lot
- Lot Dimensions are 76x102
- Cul-De-Sac
- Property is Fully Fenced
- Chain Link Fence
- Level Lot
Parking
- 2 Car Attached Garage
- Garage Door Opener
- Gravel Driveway
- Off-Street Parking
Home Design
- Ranch Style House
- Slab Foundation
- Shingle Roof
- Asphalt Roof
- Vinyl Construction Material
Interior Spaces
- Ceiling Fan
- Fire and Smoke Detector
Kitchen
- Electric Oven or Range
- Laminate Countertops
- Disposal
Flooring
- Carpet
- Laminate
- Vinyl
Bedrooms and Bathrooms
- 3 Bedrooms
- 1 Full Bathroom
- Bathtub with Shower
Laundry
- Laundry on main level
- Washer and Electric Dryer Hookup
Schools
- Frances Slocum/Justice Elementary School
- Mcculloch/Justice Middle School
- Marion High School
Utilities
- Forced Air Heating and Cooling System
- Heating System Uses Gas
- Cable TV Available
Additional Features
- Covered patio or porch
- Suburban Location
Listing and Financial Details
- Assessor Parcel Number 27-07-17-104-057.000-002
Ownership History
Purchase Details
Home Financials for this Owner
Home Financials are based on the most recent Mortgage that was taken out on this home.Purchase Details
Home Financials for this Owner
Home Financials are based on the most recent Mortgage that was taken out on this home.Purchase Details
Similar Homes in the area
Home Values in the Area
Average Home Value in this Area
Purchase History
| Date | Type | Sale Price | Title Company |
|---|---|---|---|
| Warranty Deed | $67,500 | None Available | |
| Special Warranty Deed | -- | None Available | |
| Sheriffs Deed | $46,325 | None Available |
Mortgage History
| Date | Status | Loan Amount | Loan Type |
|---|---|---|---|
| Open | $67,500 | Stand Alone Refi Refinance Of Original Loan | |
| Previous Owner | $31,995 | Future Advance Clause Open End Mortgage |
Property History
| Date | Event | Price | Change | Sq Ft Price |
|---|---|---|---|---|
| 02/11/2021 02/11/21 | Sold | $67,500 | -3.4% | $54 / Sq Ft |
| 01/08/2021 01/08/21 | Pending | -- | -- | -- |
| 12/13/2020 12/13/20 | For Sale | $69,900 | +133.8% | $56 / Sq Ft |
| 08/14/2014 08/14/14 | Sold | $29,900 | +19.6% | $24 / Sq Ft |
| 08/01/2014 08/01/14 | Pending | -- | -- | -- |
| 06/16/2014 06/16/14 | For Sale | $25,000 | -- | $20 / Sq Ft |
Tax History Compared to Growth
Tax History
| Year | Tax Paid | Tax Assessment Tax Assessment Total Assessment is a certain percentage of the fair market value that is determined by local assessors to be the total taxable value of land and additions on the property. | Land | Improvement |
|---|---|---|---|---|
| 2024 | $898 | $92,600 | $11,000 | $81,600 |
| 2023 | $607 | $77,900 | $11,000 | $66,900 |
| 2022 | $522 | $69,800 | $9,000 | $60,800 |
| 2021 | $485 | $64,000 | $8,500 | $55,500 |
| 2020 | $826 | $41,300 | $8,500 | $32,800 |
| 2019 | $826 | $41,300 | $8,500 | $32,800 |
| 2018 | $826 | $41,300 | $8,500 | $32,800 |
| 2017 | $826 | $41,300 | $8,500 | $32,800 |
| 2016 | $826 | $41,300 | $8,500 | $32,800 |
| 2014 | $1,320 | $66,000 | $8,500 | $57,500 |
| 2013 | $1,320 | $64,700 | $8,500 | $56,200 |
Agents Affiliated with this Home
-

Seller's Agent in 2021
Joe Schroder
RE/MAX
(765) 661-0327
12 in this area
697 Total Sales
-

Buyer's Agent in 2021
Alexis Johnson
Nicholson Realty 2.0 LLC
(765) 618-6367
7 in this area
185 Total Sales
-
D
Seller's Agent in 2014
Donna Shook
Advantage Real Estate, Inc
Map
Source: Indiana Regional MLS
MLS Number: 202048835
APN: 27-07-17-104-057.000-002
- 3218 S Lincoln Blvd
- 1531 E St
- 1518 E 35th St
- 3411 S Home Ave
- 1144 E 30th St
- 1021 E 35th St
- 3509 S Allegheny Ave
- 3616 S Home Ave
- 1122 E 27th St
- 3216 S Overman Ave
- 402 E 32nd St
- 2910 S Brownlee St
- 3036 S Partridge Ln
- 3076 S Partridge Ln
- 57 Ptarmigan Trail
- 56 Ptarmigan Trail
- 55 Ptarmigan Trail
- 54 Ptarmigan Trail
- 53 Ptarmigan Trail
- 52 Ptarmigan Trail
