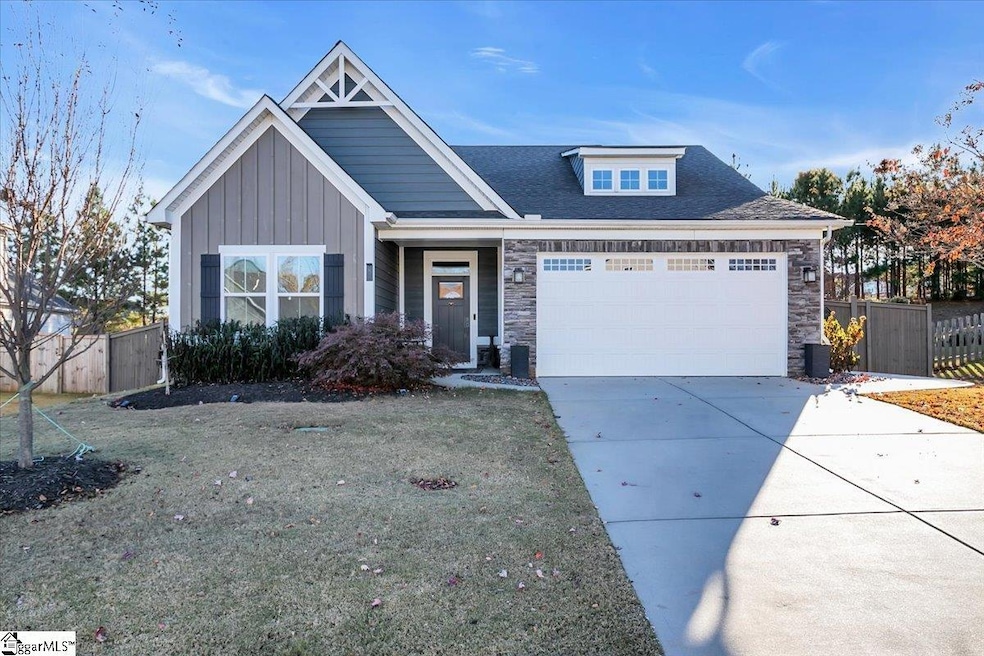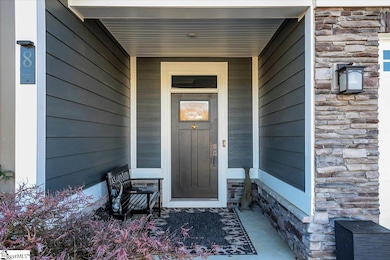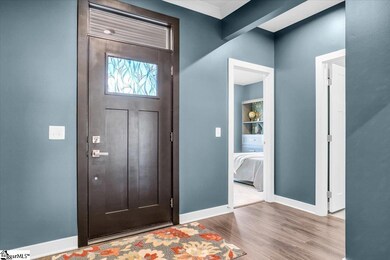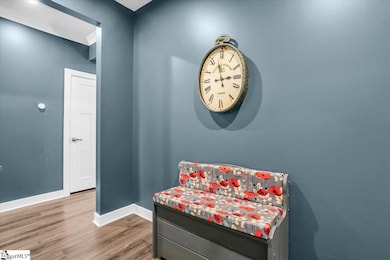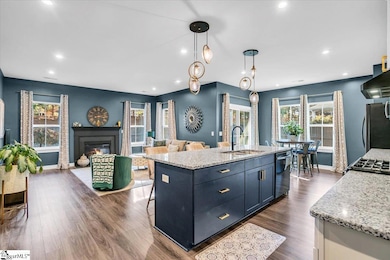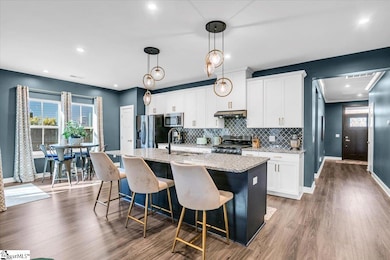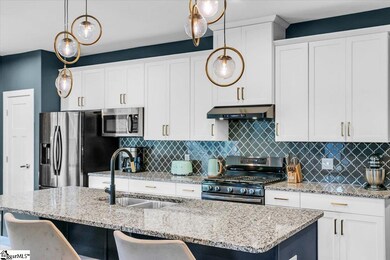8 Mohegan Way Greenville, SC 29607
Estimated payment $2,272/month
Highlights
- Open Floorplan
- Ranch Style House
- Breakfast Room
- Greenbrier Elementary School Rated A-
- Granite Countertops
- Fenced Yard
About This Home
Welcome to 8 Mohegan Way, nestled in the highly sought-after Riverstone community, where everyday living feels like a retreat. Known for its exceptional amenities and scenic natural beauty, Riverstone offers a lifestyle like no other. Residents enjoy a breathtaking two mile river trail that winds peacefully along the Reedy River perfect for morning jogs, sunset strolls, or simply unwinding in nature. The community also features a resort-style clubhouse, sparkling pool, fitness facility, tennis and pickleball courts, playground, and more. This beautifully enhanced 3-bedroom, 2-bath ranch home stands out with thoughtful upgrades the sellers added after closing—creating a more refined, custom feel than typical builder selections. From the moment you arrive, the meticulously landscaped yard and stone-accented set the tone for what awaits inside. Step through the foyer into a bright, open-concept living space designed for both comfort and style. The chef-inspired kitchen is truly the heart of the home, showcasing a stunning backsplash, XL island, dual-zone gas oven, stainless steel appliances, and designer island lighting that adds a touch of elegance. The living area features cozy gas logs, creating the perfect space for gathering or relaxing. The primary suite is a serene retreat, highlighted by a gorgeous custom accent wall and a spa-like ensuite bathroom that has been completely updated with new flooring, a large tiled shower with built-in bench, and seamless flooring that extends into the expansive walk-in closet. This trendy, upgraded flooring brings a cohesive and upscale feel to the entire space. Two spacious guest bedrooms and a beautifully appointed full bath offer comfort and versatility for visitors, family, or a home office. Step outside to your private oasis—an inviting covered patio with retractable 85% UV blocking pull-down privacy screens for shade or seclusion. The porch and patio feature elegant click-tile flooring, giving the outdoor space a polished, finished look rarely found in homes at this price point. The fully fenced, level backyard backs up to mature trees, providing peaceful views. Additional features include a two-car garage and the peace of mind of living in a vibrant, amenity-packed community. 8 Mohegan Way is the perfect blend of comfort, style, and resort-like living—schedule your showing today and experience the beauty and upgrades this home offers.
Home Details
Home Type
- Single Family
Est. Annual Taxes
- $1,730
Year Built
- Built in 2019
Lot Details
- 9,148 Sq Ft Lot
- Lot Dimensions are 100x120x55x120
- Fenced Yard
- Level Lot
- Sprinkler System
- Few Trees
HOA Fees
- $73 Monthly HOA Fees
Home Design
- Ranch Style House
- Slab Foundation
- Architectural Shingle Roof
- Aluminum Trim
- Stone Exterior Construction
- Hardboard
Interior Spaces
- 1,400-1,599 Sq Ft Home
- Open Floorplan
- Tray Ceiling
- Smooth Ceilings
- Ceiling Fan
- Gas Log Fireplace
- Living Room
- Fire and Smoke Detector
Kitchen
- Breakfast Room
- Gas Cooktop
- Range Hood
- Built-In Microwave
- Dishwasher
- Granite Countertops
- Quartz Countertops
- Disposal
Flooring
- Carpet
- Ceramic Tile
- Luxury Vinyl Plank Tile
Bedrooms and Bathrooms
- 3 Main Level Bedrooms
- 2 Full Bathrooms
Laundry
- Laundry Room
- Laundry on main level
- Electric Dryer Hookup
Attic
- Storage In Attic
- Pull Down Stairs to Attic
Parking
- 2 Car Attached Garage
- Garage Door Opener
- Driveway
Outdoor Features
- Patio
Schools
- Greenbrier Elementary School
- Hughes Middle School
- Southside High School
Utilities
- Central Air
- Heating System Uses Natural Gas
- Tankless Water Heater
- Gas Water Heater
Community Details
- Riverstoneboardsc@Gmail.Com HOA
- Built by Ryan Builders
- Riverstone Subdivision
- Mandatory home owners association
Listing and Financial Details
- Assessor Parcel Number 0574.41-01-029.00
Map
Home Values in the Area
Average Home Value in this Area
Tax History
| Year | Tax Paid | Tax Assessment Tax Assessment Total Assessment is a certain percentage of the fair market value that is determined by local assessors to be the total taxable value of land and additions on the property. | Land | Improvement |
|---|---|---|---|---|
| 2024 | $1,730 | $10,530 | $2,200 | $8,330 |
| 2023 | $1,730 | $10,530 | $2,200 | $8,330 |
| 2022 | $1,687 | $10,530 | $2,200 | $8,330 |
| 2021 | $1,660 | $10,530 | $2,200 | $8,330 |
| 2020 | $1,759 | $10,530 | $2,200 | $8,330 |
| 2019 | $694 | $4,130 | $2,160 | $1,970 |
Property History
| Date | Event | Price | List to Sale | Price per Sq Ft |
|---|---|---|---|---|
| 11/15/2025 11/15/25 | For Sale | $389,999 | -- | $279 / Sq Ft |
Purchase History
| Date | Type | Sale Price | Title Company |
|---|---|---|---|
| Limited Warranty Deed | $270,620 | None Available | |
| Limited Warranty Deed | $338,623 | None Available | |
| Deed | $97,300 | None Available |
Mortgage History
| Date | Status | Loan Amount | Loan Type |
|---|---|---|---|
| Open | $321,691 | New Conventional | |
| Closed | $150,000 | Stand Alone Second |
Source: Greater Greenville Association of REALTORS®
MLS Number: 1574999
APN: 0574.41-01-029.00
- 306 Spokane Dr
- 2 Comanche Trail
- 18 Yakama Way
- 205 Skylyn Ridge
- 200 Walla Ct
- 452 Oswego Ct
- 105 Comanche Trail
- 105 Eclipse St
- 602 Torgerson Way
- 506 Torgerson Way
- 906 Maridian St
- 1102 Maridian St
- 904 Maridian St
- 1004 Maridian St
- 507 Torgerson Way
- 1006 Maridian St
- 502 Torgerson Way
- The Shiloh Plan at Crown Pointe
- 113 Comanche Trail
- 1007 Maridian St
- 4 Milo Ct
- 2305 Standing Springs Rd
- 233 Sandusky Ln
- 103 Reedy River Way
- 139 W Fall River Way
- 109 Ketchitan Ct
- 113 Karland Dr
- 10 Wild Lily Dr
- 16 Wild Lily Dr
- 23 Wild Lily Dr
- 804 Birchcrest Way
- 902 Birchcrest Way
- 8 Ramblehurst Rd
- 14 Ramblehurst Rd
- 601 Carronade Ct
- 411 Stonefence Dr
- 1109 Mission Hill Ln
- 427 Stonefence Dr
- 423 Stonefence Dr
- 1201 Mission Hill Ln
