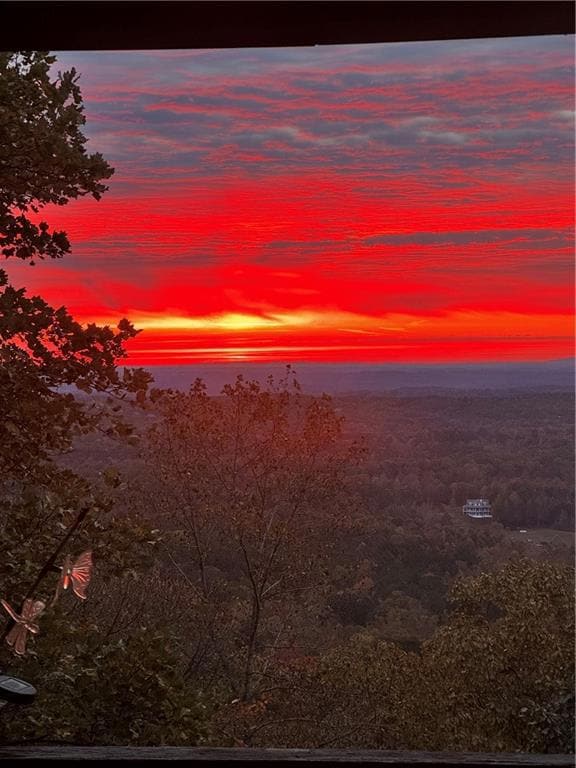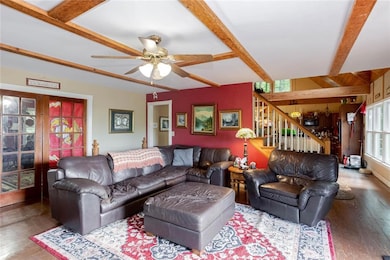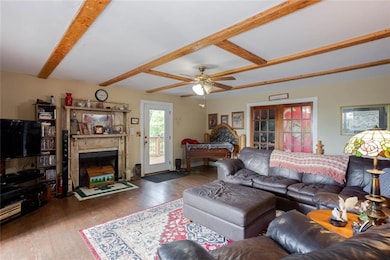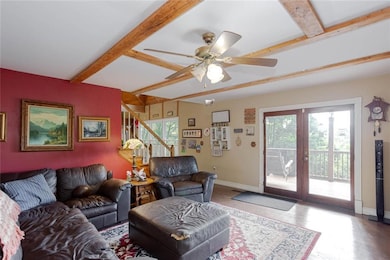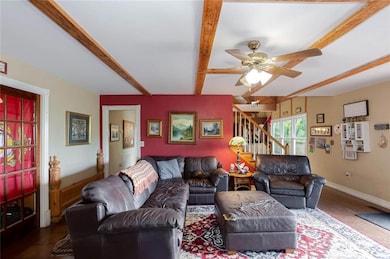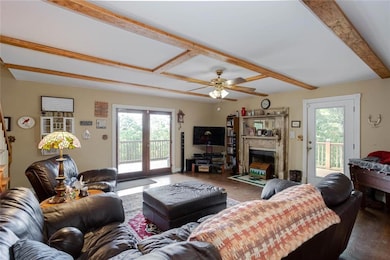8 Mount Sequoyah Rd Jasper, GA 30143
Estimated payment $3,460/month
Highlights
- Barn
- Fishing
- View of Trees or Woods
- Stables
- Gated Community
- 5.91 Acre Lot
About This Home
Welcome home to farmhouse/mountain cabin living with million dollar incredible views! You can be sure to enjoy views from every angle from either one of your two wrap-around porches or your private third covered porch from your master bedroom. This 5 bedroom, 4 full bath home has wood floors throughout the main floor and second story, the finished terrace level is all tile. On the main floor you walk into the family room with a fireplace that leads into the spacious kitchen showing off exposed wood beams, granite countertops, and a huge island which adds that extra room for cooking and entertaining. Continue through french doors that open into a separate dining room with walls of windows that immerse you into the forest and wildlife. Master on the main with full bathroom and jetted tub. Upstairs there is a landing with built-in bookshelves where you are able to look down into the kitchen below. Off of the landing there is a second master suite with a sitting area, fireplace, and your own private covered porch. The secondary bedroom is also upstairs with its private full bath as well. The terrace level features an in-law suite with 2 more bedrooms, full bath, den, huge storage space, and of course access to the wrap-around porch. Outside you have an open two car garage/workspace, a storage shed, horse barn, and chicken coup. From the driveway basically across the street there is a stocked community lake/pond for fishing. Endless possibilities await you with this beautiful property and still only 10 minutes from HWY 515.
Home Details
Home Type
- Single Family
Est. Annual Taxes
- $3,646
Year Built
- Built in 1994
Lot Details
- 5.91 Acre Lot
- Property fronts a private road
- Wood Fence
- Sloped Lot
- Mountainous Lot
- Wooded Lot
HOA Fees
- $50 Monthly HOA Fees
Parking
- Driveway
Property Views
- Woods
- Mountain
Home Design
- Farmhouse Style Home
- Cabin
- Frame Construction
- Metal Roof
- Cement Siding
- Concrete Perimeter Foundation
- HardiePlank Type
Interior Spaces
- 4,300 Sq Ft Home
- 2-Story Property
- Bookcases
- Beamed Ceilings
- Ceiling height of 9 feet on the lower level
- Ceiling Fan
- Double Pane Windows
- Insulated Windows
- Great Room
- Living Room with Fireplace
- 2 Fireplaces
- Formal Dining Room
- Den
- Bonus Room
- Security Gate
- Laundry on lower level
Kitchen
- Walk-In Pantry
- Electric Range
- Microwave
- Dishwasher
- Kitchen Island
- Stone Countertops
- Wood Stained Kitchen Cabinets
- Disposal
Flooring
- Wood
- Ceramic Tile
Bedrooms and Bathrooms
- 5 Bedrooms | 1 Primary Bedroom on Main
- Fireplace in Primary Bedroom
- Walk-In Closet
- In-Law or Guest Suite
- Whirlpool Bathtub
- Separate Shower in Primary Bathroom
Finished Basement
- Walk-Out Basement
- Exterior Basement Entry
- Finished Basement Bathroom
- Natural lighting in basement
Outdoor Features
- Shed
- Rain Gutters
- Wrap Around Porch
Schools
- Pickens County Middle School
- Pickens High School
Horse Facilities and Amenities
- Stables
- Riding Trail
Utilities
- Central Heating and Cooling System
- Underground Utilities
- 110 Volts
- Well
- Septic Tank
- Satellite Dish
Additional Features
- Accessible Approach with Ramp
- Barn
Listing and Financial Details
- Assessor Parcel Number 055 053
Community Details
Overview
- Mount Sequoyah Subdivision
- Community Lake
Recreation
- Fishing
Security
- Gated Community
Map
Home Values in the Area
Average Home Value in this Area
Property History
| Date | Event | Price | List to Sale | Price per Sq Ft | Prior Sale |
|---|---|---|---|---|---|
| 10/16/2025 10/16/25 | For Sale | $600,000 | +144.9% | $140 / Sq Ft | |
| 07/01/2016 07/01/16 | Sold | $245,000 | -2.0% | $57 / Sq Ft | View Prior Sale |
| 06/07/2016 06/07/16 | Pending | -- | -- | -- | |
| 06/05/2016 06/05/16 | Price Changed | $250,000 | -9.1% | $58 / Sq Ft | |
| 05/10/2016 05/10/16 | Price Changed | $275,000 | -8.3% | $64 / Sq Ft | |
| 05/03/2016 05/03/16 | For Sale | $300,000 | -- | $70 / Sq Ft |
Source: First Multiple Listing Service (FMLS)
MLS Number: 7666701
- 199 Tabitha Dr
- 564 Mystic Trail Ln
- 206R Mystic Trail Ln
- 704 Gregory Dr
- 190 Boulder Falls Ln
- 0 Oak Trace E Unit 10572986
- 312 Oak Trace E
- 0 Mulberry Ln Unit LOT 436
- 321 Stonehaven Ct
- 5997 Henderson Mountain Rd
- 436 Mulberry Ln
- 311 Stonehaven Ct
- 307 Stonehaven Ct
- 210 Laurel View Dr
- 249 Owl Ridge Way
- 1688 Mulberry Cir
- 296 Ridgeside Ct
- 970 Salacoa Vista
- 301 Ridgeside Ct
- 0 Elk Ct Unit 10592403
- 175 Stoneledge Trace N
- 72 Terrace Way
- 264 Bill Hasty Blvd
- 345 Jonah Ln
- 1866 Lower Dowda Mil
- 866 Calvin Park Dr
- 854 Calvin Park Dr
- 634 S Main St
- 47 W Sellers St Unit C
- 700 Tilley Rd
- 23 Hood Trail
- 25 Sandstone Dr
- 31 Sandstone Dr
- 94 Hood Park Dr
- 102 Library Ln
- 129 Broadwater Ct Unit ID1036669P
- 369 Hillside Dr
- 231 Jefferson Ave
- 217 Jefferson Ave
- 6771 Highway 53 E

