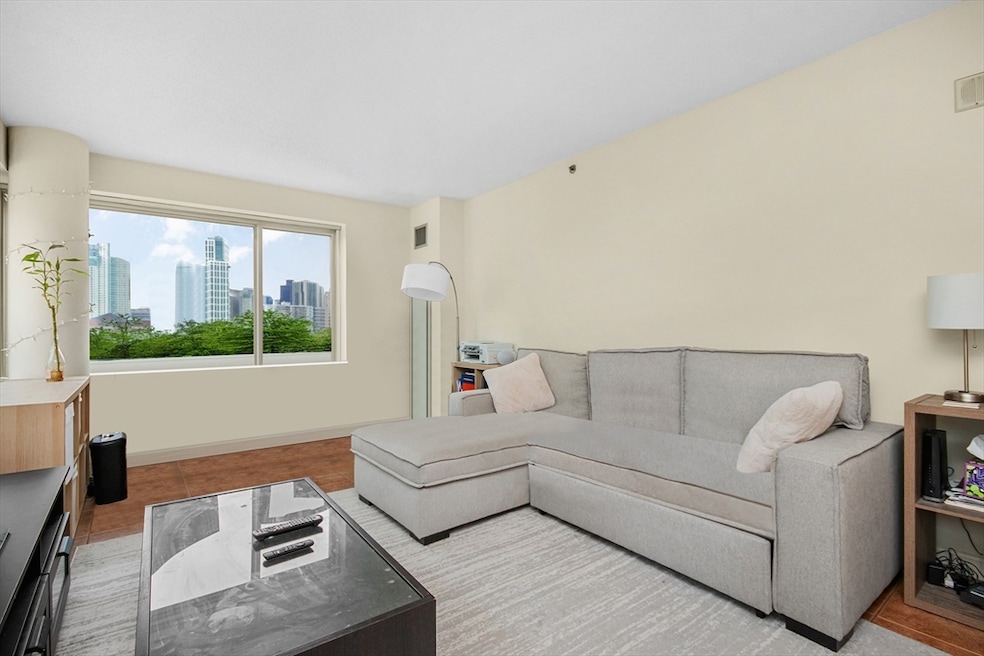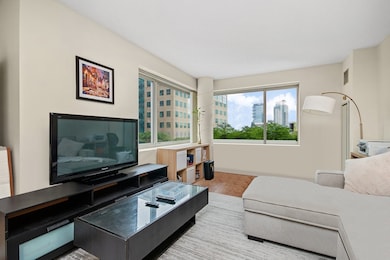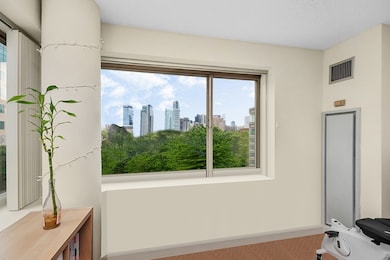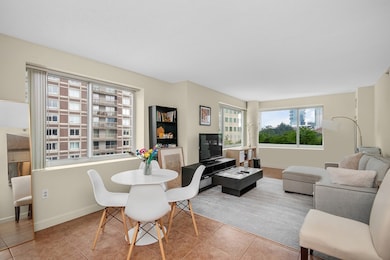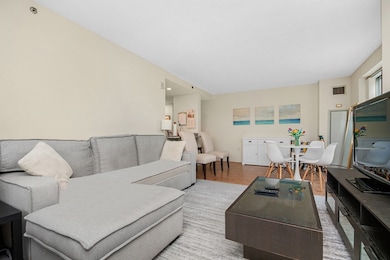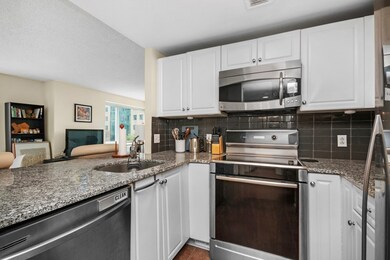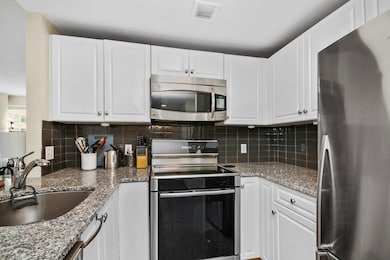Regatta Riverview Residences 8 Museum Way Unit 504 Floor 5 Cambridge, MA 02141
East Cambridge NeighborhoodEstimated payment $5,503/month
Highlights
- Concierge
- Heated Indoor Pool
- River View
- Fitness Center
- Medical Services
- 3-minute walk to North Point Park
About This Home
Elegant East-Facing Corner Unit with Sweeping River & City Views. Enjoy luxurious city living in this sun-drenched 2-bedroom, 2-bath corner residence. Offering an abundance of windows that fills the unit with natural light and offers beautiful views of North Point Park, the Charles River, and Downtown Boston.The interior features custom tile flooring throughout, a modern kitchen with granite countertops, stainless steel appliances, and a convenient breakfast bar. Both bathrooms are tastefully finished with granite-topped vanities.Ideal for investors or first-time homebuyers seeking a move-in ready opportunity. Price includes one valet parking. Washer/dryer in unit. Pet Friendly!Bedrooms are virtually staged. Building amenities include 24/7 concierge and valet parking, on-site property management, gym with lap pool and hot tub, movie room, gathering and event room, complimentary shuttle service, laundry/dry clean pick up and drop off. Beautiful North Point Park in front of the building.
Property Details
Home Type
- Condominium
Est. Annual Taxes
- $2,075
Year Built
- Built in 1998
Lot Details
- Waterfront
HOA Fees
- $982 Monthly HOA Fees
Parking
- 1 Car Garage
- Assigned Parking
Home Design
- Entry on the 5th floor
- Rubber Roof
Interior Spaces
- 1,046 Sq Ft Home
- 1-Story Property
- Tile Flooring
- River Views
Kitchen
- Oven
- Range
- Microwave
- Dishwasher
- Disposal
Bedrooms and Bathrooms
- 2 Bedrooms
- 2 Full Bathrooms
Laundry
- Laundry in unit
- Dryer
- Washer
Pool
- Heated Indoor Pool
- Heated Lap Pool
Location
- Property is near public transit
- Property is near schools
Utilities
- Central Heating and Cooling System
- Heat Pump System
- Internet Available
Listing and Financial Details
- Assessor Parcel Number 4551597
Community Details
Overview
- Association fees include water, sewer, insurance, security, ground maintenance, snow removal, trash
- 428 Units
- High-Rise Condominium
- Regatta Riverview Residences Community
Amenities
- Concierge
- Doorman
- Medical Services
- Shops
- Clubhouse
- Elevator
Recreation
- Tennis Courts
- Community Pool
- Park
- Jogging Path
- Bike Trail
Pet Policy
- Call for details about the types of pets allowed
Security
- Resident Manager or Management On Site
Map
About Regatta Riverview Residences
Home Values in the Area
Average Home Value in this Area
Property History
| Date | Event | Price | List to Sale | Price per Sq Ft |
|---|---|---|---|---|
| 10/31/2025 10/31/25 | Price Changed | $829,000 | -3.5% | $793 / Sq Ft |
| 07/19/2025 07/19/25 | For Sale | $859,000 | -- | $821 / Sq Ft |
Source: MLS Property Information Network (MLS PIN)
MLS Number: 73406894
- 8 Museum Way Unit 1103
- 8-10 Museum Way Unit 1429
- 10 Museum Way Unit 1322
- 10 Museum Way Unit 828
- 8-12 Museum Way Unit 307
- 8-12 Museum Way Unit 222
- 8-12 Museum Way Unit 312
- 8-12 Museum Way Unit 1921
- 2 Earhart St Unit T406
- 2 Earhart St Unit PH 2
- 2 Earhart St Unit T121
- 2 Earhart St Unit T424
- 2 Earhart St Unit T321
- 6 Canal Park Unit 602
- 6 Canal Park Unit 105
- 1 Earhart St Unit 725
- 1 Earhart St Unit 705
- 17 Otis St Unit 602
- 30 2nd St Unit 2
- 30 2nd St Unit 1
- 8 Museum Way Unit 1403
- 8 Museum Way Unit 809
- 10 Museum Way Unit 1521
- 10 Museum Way Unit 1305
- 10 Museum Way Unit 1523
- 10 Museum Way Unit 1523
- 8-12 Museum Way Unit 1224
- 8 Museum Way
- 8 Museum Way
- 8 Museum Way
- 8 Museum Way Unit 1702
- 8 Museum Way
- 10 Glassworks Ave Unit FL1-ID522
- 20 Child St
- One Leighton St
- 1 Leighton St Unit FL5-ID768
- 1 Leighton St Unit FL5-ID524
- 1 Leighton St Unit FL8-ID521
- 1 Leighton St Unit FL12-ID666
- 2 Leighton St Unit FL5-ID4546A
