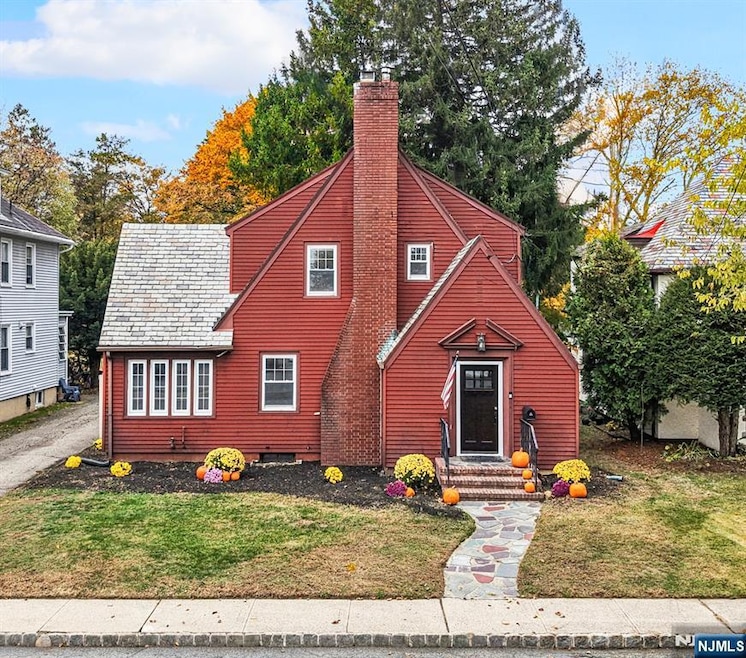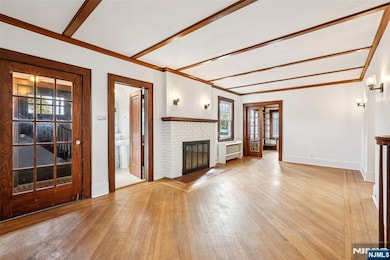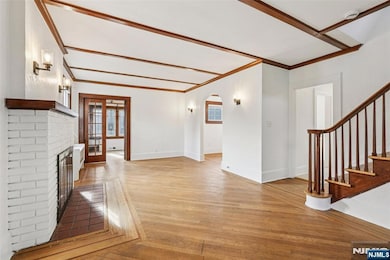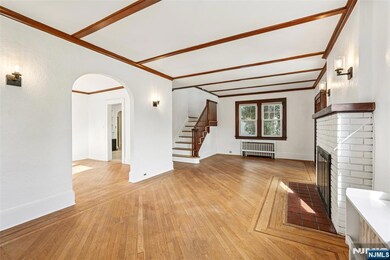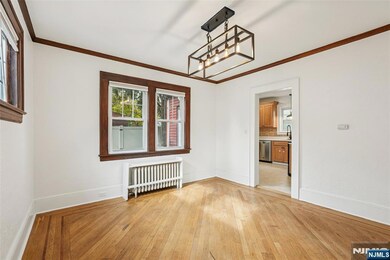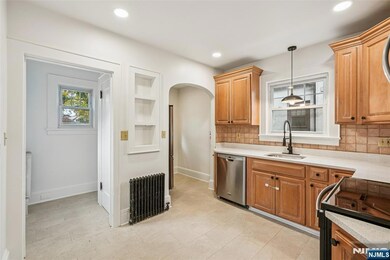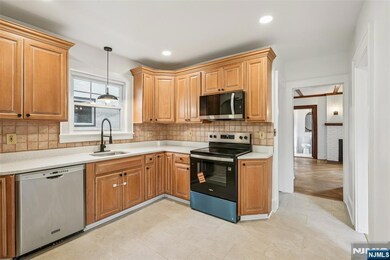Estimated payment $3,545/month
Highlights
- Very Popular Property
- Breakfast Area or Nook
- Gas Fireplace
- Mountain View
- Rectangular Lot
- 4-minute walk to Hurd Park
About This Home
Nestled in the heart of Dover, this turn-key Tudor-style Colonial is situated in a welcoming neighborhood renowned for its local charm. Ideal for those seeking a blend of traditional and modern character in a premier location, this property delivers on all fronts. Inside, you'll find a freshly painted interior filled with natural light and hardwood floors throughout. The first level features a spacious living room with a fireplace and rustic wood-beamed ceiling, seamlessly connected through a charming open archway to a formal dining room with a chic light fixture, and a kitchen with upgraded stainless steel appliances and a breakfast nook. A versatile sunroom/den/office with built-ins and a convenient powder room completes this level. Upstairs, you'll discover three bedrooms and a full bath, including a generous primary suite with a large walk-in closet. The unfinished basement offers endless potential for customization. Outside, enjoy a quaint entertainment area with a pergola and patio, two covered parking spaces, and a large driveway. An exceptional opportunity with convenient access to schools, multiple parks, and downtown's dining, shopping, and train to New York City!
Listing Agent
Christie's International Real Estate Group-Ridgewood Listed on: 11/06/2025

Open House Schedule
-
Sunday, November 23, 20251:00 to 3:00 pm11/23/2025 1:00:00 PM +00:0011/23/2025 3:00:00 PM +00:00Add to Calendar
Home Details
Home Type
- Single Family
Est. Annual Taxes
- $9,079
Lot Details
- 7,410 Sq Ft Lot
- Rectangular Lot
Interior Spaces
- Gas Fireplace
- Mountain Views
- Basement Fills Entire Space Under The House
- Breakfast Area or Nook
Bedrooms and Bathrooms
- 3 Bedrooms
Listing and Financial Details
- Legal Lot and Block 9 / 303
Map
Home Values in the Area
Average Home Value in this Area
Tax History
| Year | Tax Paid | Tax Assessment Tax Assessment Total Assessment is a certain percentage of the fair market value that is determined by local assessors to be the total taxable value of land and additions on the property. | Land | Improvement |
|---|---|---|---|---|
| 2025 | $9,079 | $277,400 | $135,700 | $141,700 |
| 2024 | $8,758 | $277,400 | $135,700 | $141,700 |
| 2023 | $8,758 | $277,400 | $135,700 | $141,700 |
| 2022 | $8,053 | $277,400 | $135,700 | $141,700 |
| 2021 | $8,053 | $277,400 | $135,700 | $141,700 |
| 2020 | $7,892 | $277,400 | $135,700 | $141,700 |
| 2019 | $7,565 | $277,400 | $135,700 | $141,700 |
| 2018 | $7,149 | $277,400 | $135,700 | $141,700 |
| 2017 | $6,824 | $277,400 | $135,700 | $141,700 |
| 2016 | $6,663 | $277,400 | $135,700 | $141,700 |
| 2015 | $6,362 | $309,600 | $152,100 | $157,500 |
| 2014 | $6,297 | $309,600 | $152,100 | $157,500 |
Property History
| Date | Event | Price | List to Sale | Price per Sq Ft | Prior Sale |
|---|---|---|---|---|---|
| 11/05/2025 11/05/25 | For Sale | $529,000 | +27.5% | -- | |
| 09/01/2022 09/01/22 | Sold | $415,000 | +4.0% | $257 / Sq Ft | View Prior Sale |
| 06/29/2022 06/29/22 | Pending | -- | -- | -- | |
| 06/12/2022 06/12/22 | Price Changed | $399,000 | -6.1% | $247 / Sq Ft | |
| 06/10/2022 06/10/22 | For Sale | $425,000 | +86.4% | $263 / Sq Ft | |
| 06/15/2016 06/15/16 | Sold | $228,000 | -12.6% | $141 / Sq Ft | View Prior Sale |
| 04/26/2016 04/26/16 | Pending | -- | -- | -- | |
| 11/13/2015 11/13/15 | For Sale | $260,900 | -- | $162 / Sq Ft |
Purchase History
| Date | Type | Sale Price | Title Company |
|---|---|---|---|
| Deed | $415,000 | -- | |
| Deed | $415,000 | None Listed On Document | |
| Deed | $228,000 | Allstates Title Service Inc | |
| Sheriffs Deed | -- | None Available | |
| Deed | $362,000 | -- |
Mortgage History
| Date | Status | Loan Amount | Loan Type |
|---|---|---|---|
| Previous Owner | $395,273 | New Conventional | |
| Previous Owner | $223,870 | FHA | |
| Previous Owner | $343,900 | Adjustable Rate Mortgage/ARM |
Source: New Jersey MLS
MLS Number: 25039549
APN: 09-00303-0000-00009
- 417 W Black Well St Ab
- 29 Drake Ave
- 301 W Blackwell St Unit 2
- 18 Wabash Ave
- 120 Park Heights Ave
- 37 Garden Ave
- 62 U S 46
- 142 W Blackwell St
- 42 5th Ave
- 00 5th Ave
- 1 Rockridge Terrace
- 121 W Clinton St
- 0 U S 46
- 126 Prospect St
- 36 Prospect St
- 70 Davis Ave Ab
- 137 Hurd St
- 78 James St
- 11 Front St
- 126 Baker St
- 376 S Main St Unit 1
- 14 W Sterling St Unit 2
- 69 Fox Hill Dr Unit B
- 69 Fox Hill Dr Unit 55a
- 128-130 W Clinton St Ab
- 145 W Clinton St
- 106 Hurd St
- 95 Thompson Ave Unit B
- 95 Thompson Ave
- 58 E Central Ave Unit 1 Bedroom APT in 2 Family
- 35 Hillside Ave
- 1 W Dickerson St
- 10 N Main St
- 47 Kossuth St
- 1 Beirne Ln
- 54 N Main St Unit 208
- 54 N Main St Unit 401
- 60 E Mc Farlan St Abc Unit D
- 36 Richards Ave Unit B
- 100 Kice Ave
