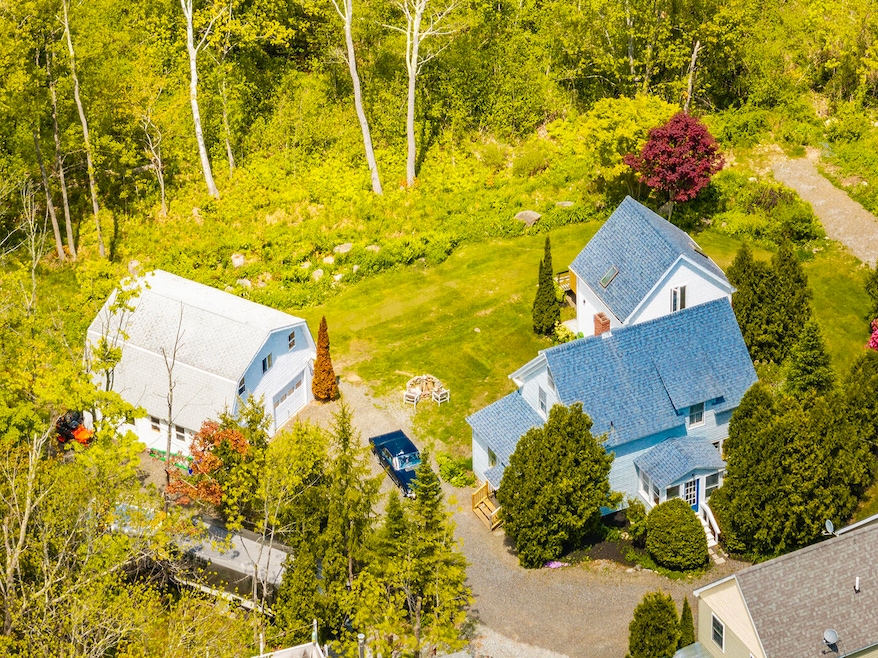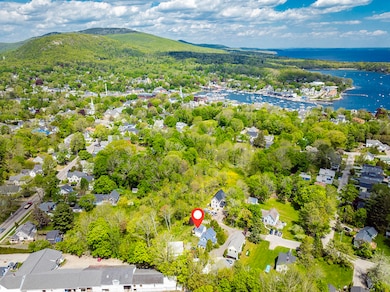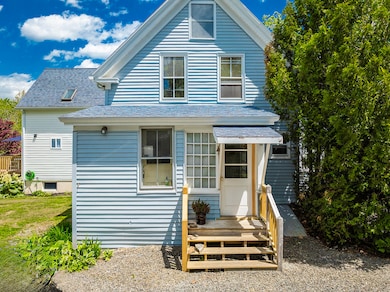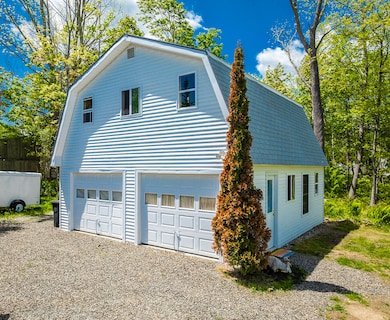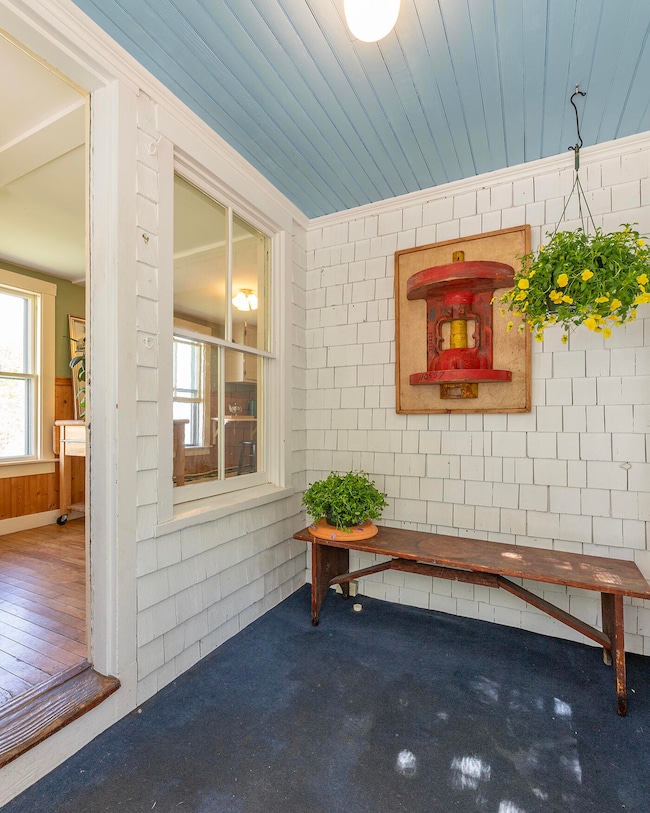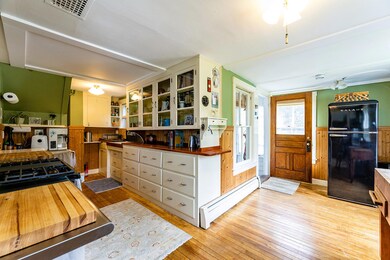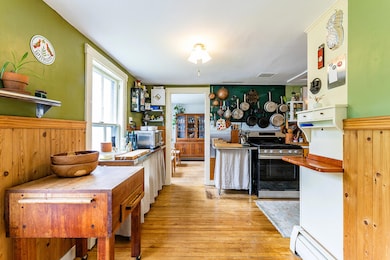8 N Jacobs Ave Camden, ME 04843
Estimated payment $4,286/month
Highlights
- Ocean Front
- Access to Tidal Water
- Country Club
- Camden-Rockport Elementary School Rated A-
- Public Beach
- Finished Room Over Garage
About This Home
At the end of a dead-end street and only minutes to downtown Camden, this sweet bungalow is tucked away in its own private nook, surrounded by nature. The main house has many original details still intact - wood floors, a farmhouse sink and glass front cabinets, a window seat in the living room, wainscoting, a brick fireplace, and two enclosed porches--all of which add to a vintage vibe. There is an attached, recently improved, 2-story 550+/-SF in-law apartment with its own private entrance and parking area, along with a recently upgraded deck. Built in 2004, the apartment is currently an income-generating registered apartment with the town and has a 10/10 rating on VRBO. If you're looking for additional space, it could easily be folded into the main house. If that isn't enough, the 2-story 24x26 double bay garage (also built in 2004) has radiant heat and A/C, and is a wonderful space with so many options — work from home, a great yoga and self-care space, an in-town studio, hangout room, or ...divvy it up - so many possibilities. Being a short distance to the Harbor, Laite Beach, Aldemere Farm, Rockport Harbor, and the YMCA, this location epitomizes in-town living! This very special property can be a forever home or a great investment opportunity. (Appraiser established SF for the main house & apt. Heated room above garage measured by Seller at approximately 491SF.) Fiber internet ready.
Listing Agent
Camden Real Estate Company Brokerage Email: info@camdenre.com Listed on: 09/03/2025
Home Details
Home Type
- Single Family
Est. Annual Taxes
- $7,223
Year Built
- Built in 1900
Lot Details
- 0.31 Acre Lot
- Ocean Front
- Public Beach
- Street terminates at a dead end
- Level Lot
- Open Lot
- Wooded Lot
- Property is zoned Village
Parking
- 2 Car Detached Garage
- Finished Room Over Garage
- Heated Garage
- Common or Shared Parking
- Gravel Driveway
- Shared Driveway
- On-Street Parking
- Off-Street Parking
Property Views
- Woods
- Mountain
Home Design
- Bungalow
- Wood Frame Construction
- Shingle Roof
- Composition Roof
- Vinyl Siding
Interior Spaces
- 2,225 Sq Ft Home
- Built-In Features
- Cathedral Ceiling
- Skylights
- Wood Burning Fireplace
- Mud Room
- Living Room
- Dining Room with Fireplace
- Bonus Room
- Sun or Florida Room
- Attic
Kitchen
- Breakfast Area or Nook
- Gas Range
- Solid Surface Countertops
- Farmhouse Sink
Flooring
- Wood
- Tile
- Vinyl
Bedrooms and Bathrooms
- 4 Bedrooms
- In-Law or Guest Suite
- 2 Full Bathrooms
- Bathtub
- Shower Only
Laundry
- Dryer
- Washer
Unfinished Basement
- Walk-Out Basement
- Basement Fills Entire Space Under The House
- Partial Basement
- Interior Basement Entry
Outdoor Features
- Access to Tidal Water
- Nearby Water Access
- River Nearby
- Balcony
- Deck
- Enclosed Glass Porch
Location
- Property is near a golf course
- City Lot
Utilities
- No Cooling
- Zoned Heating
- Heating System Uses Oil
- Heating System Uses Propane
- Radiant Heating System
- Heating System Mounted To A Wall or Window
- Baseboard Heating
- Hot Water Heating System
- Water Heated On Demand
- Internet Available
Listing and Financial Details
- Tax Lot 62
- Assessor Parcel Number CAMD-000119-000062
Community Details
Overview
- No Home Owners Association
Recreation
- Country Club
Map
Home Values in the Area
Average Home Value in this Area
Tax History
| Year | Tax Paid | Tax Assessment Tax Assessment Total Assessment is a certain percentage of the fair market value that is determined by local assessors to be the total taxable value of land and additions on the property. | Land | Improvement |
|---|---|---|---|---|
| 2024 | $6,595 | $628,100 | $230,300 | $397,800 |
| 2023 | $6,082 | $440,700 | $128,400 | $312,300 |
| 2022 | $5,817 | $440,700 | $128,400 | $312,300 |
| 2021 | $5,505 | $358,600 | $99,800 | $258,800 |
| 2020 | $5,390 | $358,600 | $99,800 | $258,800 |
| 2019 | $5,347 | $358,600 | $99,800 | $258,800 |
| 2018 | $4,818 | $323,800 | $113,600 | $210,200 |
| 2017 | $4,656 | $323,800 | $113,600 | $210,200 |
| 2016 | $4,736 | $303,800 | $124,900 | $178,900 |
| 2015 | $4,580 | $302,700 | $124,900 | $177,800 |
| 2014 | $4,368 | $302,700 | $124,900 | $177,800 |
| 2013 | $4,250 | $302,700 | $124,900 | $177,800 |
Property History
| Date | Event | Price | List to Sale | Price per Sq Ft | Prior Sale |
|---|---|---|---|---|---|
| 09/15/2025 09/15/25 | Pending | -- | -- | -- | |
| 09/03/2025 09/03/25 | For Sale | $699,000 | +52.5% | $314 / Sq Ft | |
| 09/17/2021 09/17/21 | Sold | $458,500 | -3.5% | $242 / Sq Ft | View Prior Sale |
| 07/30/2021 07/30/21 | Pending | -- | -- | -- | |
| 04/07/2021 04/07/21 | For Sale | $475,000 | -- | $250 / Sq Ft |
Purchase History
| Date | Type | Sale Price | Title Company |
|---|---|---|---|
| Warranty Deed | -- | None Available |
Mortgage History
| Date | Status | Loan Amount | Loan Type |
|---|---|---|---|
| Open | $412,650 | Purchase Money Mortgage |
Source: Maine Listings
MLS Number: 1636437
APN: 119 062 000 000
