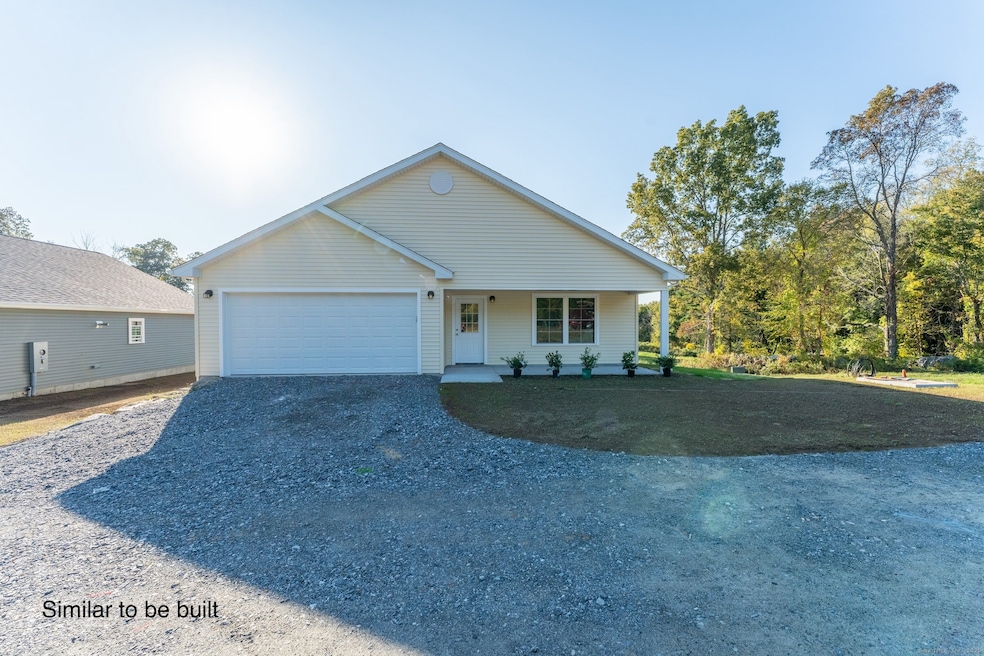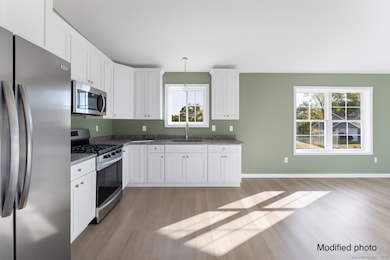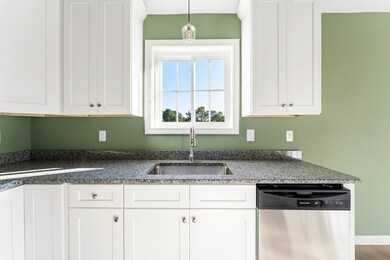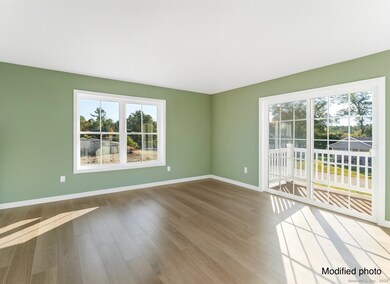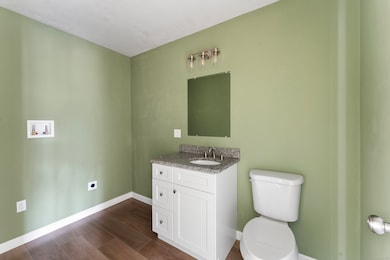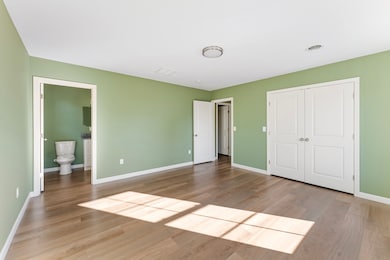
8 Nahaco Hill Ln Eastford, CT 06242
Estimated payment $1,958/month
Highlights
- Open Floorplan
- Ranch Style House
- End Unit
- Deck
- Attic
- Porch
About This Home
To Be Built! Looking for your Starter Home or looking to downsize? Welcome to Nahaco Hills, a private community of 24 single family ranch homes with no age restrictions. This ranch style, single family home has an open-concept living/kitchen with natural light and luxury vinyl plank floors throughout. The modern kitchen boasts white shaker soft close cabinets, granite countertops, stainless steel appliances, and a pantry. The primary suite offers a walk-in shower, granite vanity, and a massive walk-in closet ready for a custom system. The half bath includes laundry hookups for added convenience. A flex room at the front of the home provides the ideal space for a home office, guest room, or studio. The attached two-car garage offers insulated plaster walls and additional storage. Enjoy your maintenance free composite deck & covered front porch. There's on-demand propane heat, a shared well, and private septic system. This is a base model unit. Any upgrades such as central air, vaulted ceilings, kitchen island, and automatic garage door opener will be optional add-ons. astford offers a wonderful blend of country living and convenience. Eastford, Connecticut is a peaceful, rural town known for its natural beauty & quiet atmosphere. Residents enjoy easy access to scenic hiking trails, state forests, and outdoor recreation, including the popular Natchaug State Forest and the Still River area.
Listing Agent
Kazantzis Real Estate, LLC Brokerage Phone: (860) 942-9637 License #REB.0794481 Listed on: 11/23/2025
Property Details
Home Type
- Condominium
Year Built
- 2026
Lot Details
- End Unit
HOA Fees
- $200 Monthly HOA Fees
Home Design
- Home to be built
- Ranch Style House
- Frame Construction
- Vinyl Siding
Interior Spaces
- 1,167 Sq Ft Home
- Open Floorplan
- Attic or Crawl Hatchway Insulated
- Laundry on main level
Kitchen
- Oven or Range
- Microwave
- Dishwasher
Bedrooms and Bathrooms
- 1 Bedroom
Parking
- 2 Car Garage
- Parking Deck
Outdoor Features
- Deck
- Rain Gutters
- Porch
Schools
- Eastford Elementary School
- Woodstock Academy High School
Utilities
- Heating System Uses Oil Above Ground
- Heating System Uses Propane
- Underground Utilities
- Shared Well
- Propane Water Heater
Community Details
Overview
- Association fees include grounds maintenance, trash pickup, water, road maintenance, insurance
- 24 Units
Pet Policy
- Pets Allowed with Restrictions
Map
Home Values in the Area
Average Home Value in this Area
Property History
| Date | Event | Price | List to Sale | Price per Sq Ft |
|---|---|---|---|---|
| 11/23/2025 11/23/25 | For Sale | $279,900 | -- | $240 / Sq Ft |
About the Listing Agent

I’m a Broker Associate with Kazantzis Real Estate LLC and a full-time Realtor, committed to helping buyers and sellers navigate one of life’s biggest transactions with confidence. A lifelong Pomfret, CT resident and holder of ABR, PSA, & SRS designations, I take pride in continuing my education and using my experience to deliver expert guidance, strong results, and trusted local service.
Valerie's Other Listings
Source: SmartMLS
MLS Number: 24141838
- 5 Nahaco Hill Ln
- Lot 0 Kozey Rd
- Lot 4A Weeks Rd
- 96 Westford Rd
- 77 Lakeside Dr
- 89 John Perry Rd
- 211 Old Colony Rd
- 29 Crooked Trail Extension
- 86A County Rd
- 23 Little Bungee Hill Rd
- 0 Hemlock Dr
- 19 Hiawatha Heights
- 381 Bungay Hill Rd
- 30 Lyon Rd
- 70 Laurel Hill Dr
- 0 Boston Turnpike
- 402 Perrin Rd
- 56 Laurel Hill Dr
- 80 Bungay Hill Rd
- 10 Laurel Hill Dr
- 66 Indian Spring Rd
- 100 Bradford Corner Rd
- 149 Ashford Center Rd
- 15 Kent Ct Unit 4
- 40 W Quasset Rd
- 80 Bicknell Rd
- 95 Varga Rd
- 48 River Rd
- 3 Pine Tree Dr
- 183 Knowlton Hill Rd
- 47 Boston Turnpike
- 47 Boston Turnpike
- 47 Boston Turnpike
- 247 Tolland Turnpike Unit A
- 11 Schwanda Rd Unit A
- 49 Hydeville Rd
- 114 Palmer Rd
- 227 Gurleyville Rd Unit A
- 17 Sunnyside Ave Unit 3 BR 1 Bath Apartment
- 78 Smith St
