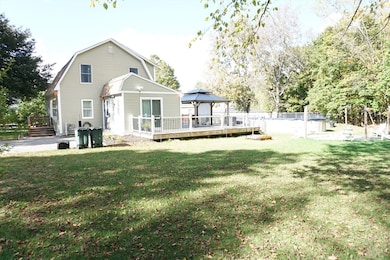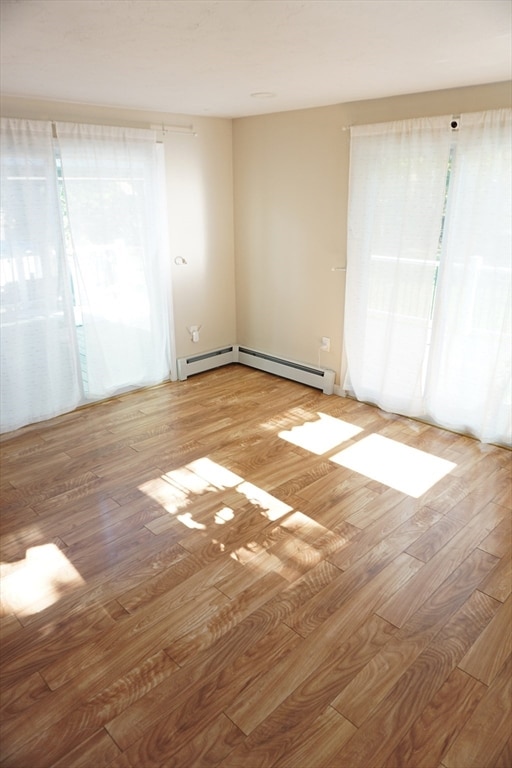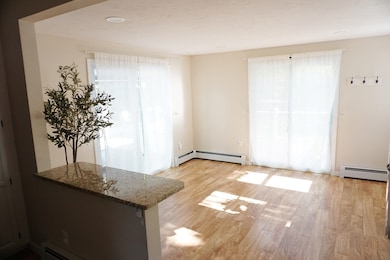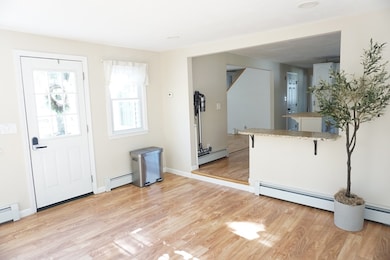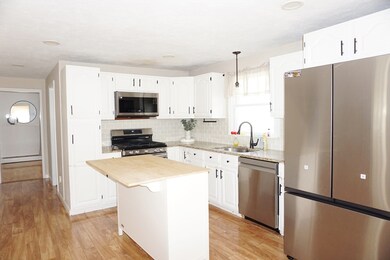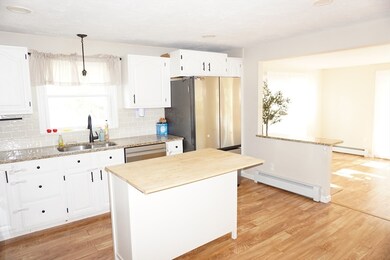8 New Fitchburg Rd West Townsend, MA 01474
4
Beds
1.5
Baths
1,680
Sq Ft
1958
Built
Highlights
- Deck
- Shops
- Heating System Uses Natural Gas
- No HOA
- Property is near schools
About This Home
Nestled in the sought-after neighborhood of West Townsend, this charming home boasts four bedrooms and one and a half bathrooms. The recently renovated interior offers modern finishes and the convenience of first-floor laundry. Outside, you'll find a generous yard with a large deck perfect for outdoor activities. This inviting home combines comfort, style, and a prime location, making it a must-see! No household pets allowed and no smoking allowed.
Home Details
Home Type
- Single Family
Est. Annual Taxes
- $6,165
Year Built
- Built in 1958
Parking
- 4 Car Parking Spaces
Home Design
- 1,680 Sq Ft Home
- Entry on the 1st floor
Kitchen
- Range
- Microwave
- Dishwasher
Bedrooms and Bathrooms
- 4 Bedrooms
- Primary bedroom located on second floor
Laundry
- Laundry on main level
- Laundry in Bathroom
- Dryer
- Washer
Schools
- Townsend High School
Utilities
- No Cooling
- Heating System Uses Natural Gas
Additional Features
- Deck
- Property is near schools
Listing and Financial Details
- Security Deposit $2,900
- Rent includes trash collection
- Assessor Parcel Number M:0047 B:0051 L:0000,806063
Community Details
Pet Policy
- No Pets Allowed
Additional Features
- No Home Owners Association
- Shops
Map
Source: MLS Property Information Network (MLS PIN)
MLS Number: 73436793
APN: TOWN-000047-000051
Nearby Homes
- 11 Fox Run
- 18 Bridle Path
- 86 W Elm Lunenburg Rd Blood Rd
- 114 Blood Rd
- 91 Lunenburg Rd
- 53 W Meadow Rd
- 20 Bayberry Hill Rd
- 30 Bailey Rd
- 1 Depot Street Extension Unit 2
- 1 Depot Street Extension Unit 5
- 1 Depot Street Extension Unit 3
- 1 Depot Street Extension Unit 4
- 10 Stearns Ave
- 1235 Townsend Rd
- 75 Highland St
- 1275 Valley Rd
- 0 Davis Rd
- 2 Tamarack Ln
- 0 Tyler Rd Unit 72560808
- 0 Brookline St
- 5 Turnpike Rd Unit 336
- 5 Turnpike Rd Unit 113
- 56 Fitchburg Rd Unit 508
- 56 Fitchburg Rd Unit 536
- 10 Wallace Brook Rd
- 138 Chase Rd
- 10 Spaulding Rd Unit A
- 154 Marshall St Unit 2
- 154 Marshall St Unit 1
- 173 Myrtle Ave Unit 2
- 194 Highland Ave
- 18 Buttonwood Place Unit B
- 18 Buttonwood Place Unit A
- 284 Turnpike Rd Unit 3
- 98-100 Snow St
- 36 Jackson Ave
- 6 Mount Lebanon St Unit 1
- 85 Boutelle St Unit 2
- 85 Day St Unit 2
- 32 Mechanic St Unit 2L

