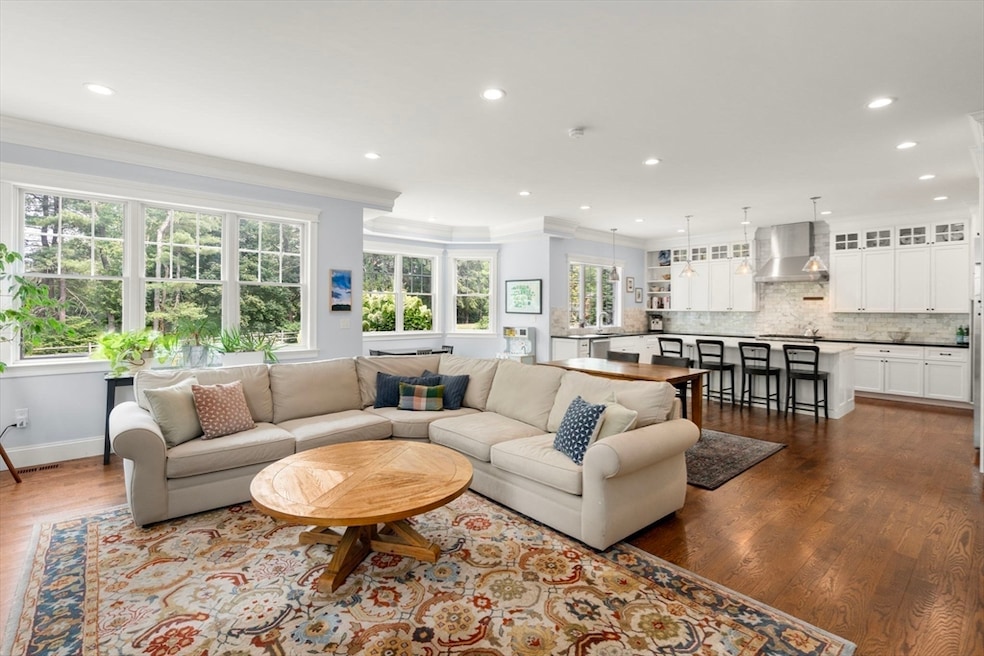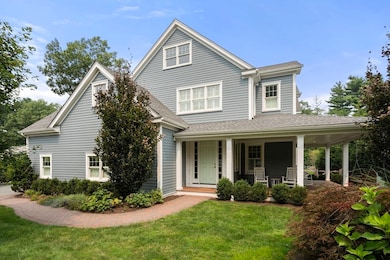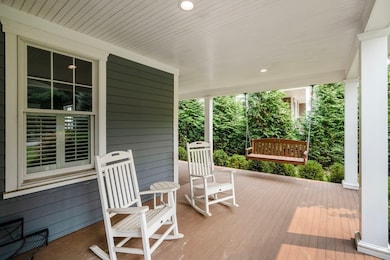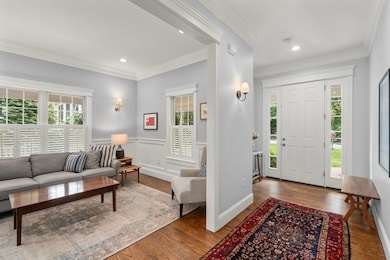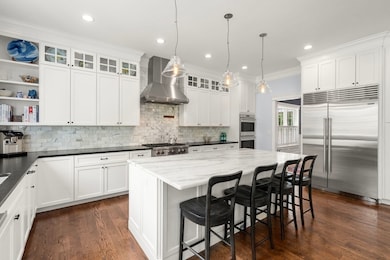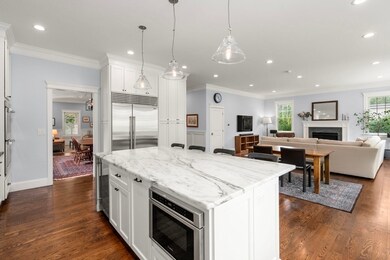Estimated payment $12,202/month
Highlights
- Golf Course Community
- Community Stables
- Colonial Architecture
- Chickering Elementary School Rated A+
- Solar Power System
- Landscaped Professionally
About This Home
Discover 8 Normandie Rd, a modern Colonial in the heart of Dover. Built in 2018, this 4,234 SF home lives large and blends timeless architecture with forward-thinking design. Inside, find spacious, light-filled interiors enhanced by custom finishes. The first floor features an open concept kitchen and family room, dining room, living room, dedicated office and mudroom with powder room. On the second floor, find two generously sized ensuite bedrooms including a gracious primary overlooking the backyard. Additionally there is a fabulous sitting room perfect for a library or homework room, plus a bonus room, full bath and large laundry room with sink. The walk-up third floor is great flex space with showered bath. Energy-efficient features, including solar panels, reflect a thoughtful approach to modern living. Nestled in a serene neighborhood a walk to town center, this turnkey property offers the perfect combination of elegance, comfort, and convenience. MA's #1 school district!
Open House Schedule
-
Saturday, November 15, 202511:00 am to 12:30 pm11/15/2025 11:00:00 AM +00:0011/15/2025 12:30:00 PM +00:00Add to Calendar
-
Sunday, November 16, 202511:00 am to 12:30 pm11/16/2025 11:00:00 AM +00:0011/16/2025 12:30:00 PM +00:00Add to Calendar
Home Details
Home Type
- Single Family
Est. Annual Taxes
- $20,254
Year Built
- Built in 2018
Lot Details
- 0.46 Acre Lot
- Landscaped Professionally
- Level Lot
- Sprinkler System
Parking
- 2 Car Attached Garage
- Parking Storage or Cabinetry
- Garage Door Opener
- Driveway
- Open Parking
- Off-Street Parking
Home Design
- Colonial Architecture
- Contemporary Architecture
- Frame Construction
- Shingle Roof
- Concrete Perimeter Foundation
Interior Spaces
- 4,234 Sq Ft Home
- Crown Molding
- Wainscoting
- Vaulted Ceiling
- Recessed Lighting
- Decorative Lighting
- Arched Doorways
- Mud Room
- Family Room with Fireplace
- Sitting Room
- Home Office
- Library
- Bonus Room
- Unfinished Basement
- Basement Fills Entire Space Under The House
- Attic
Kitchen
- Oven
- Range
- Microwave
- Freezer
- Dishwasher
- Wine Cooler
- Stainless Steel Appliances
- Kitchen Island
- Solid Surface Countertops
- Disposal
Flooring
- Engineered Wood
- Marble
- Ceramic Tile
Bedrooms and Bathrooms
- 2 Bedrooms
- Primary bedroom located on second floor
- Walk-In Closet
- Double Vanity
- Bathtub with Shower
- Separate Shower
Laundry
- Laundry Room
- Laundry on upper level
- Dryer
- Washer
- Sink Near Laundry
Outdoor Features
- Patio
- Porch
Schools
- Chickering Elementary School
- Ds Middle School
- Ds High School
Utilities
- Forced Air Heating and Cooling System
- 3 Cooling Zones
- 3 Heating Zones
- Heating System Uses Propane
- Water Treatment System
- Private Water Source
- Tankless Water Heater
- Private Sewer
Additional Features
- Solar Power System
- Property is near schools
Listing and Financial Details
- Assessor Parcel Number M:0012 B:00130 L:0000,79063
Community Details
Overview
- No Home Owners Association
- Near Conservation Area
Recreation
- Golf Course Community
- Tennis Courts
- Park
- Community Stables
- Jogging Path
Map
Home Values in the Area
Average Home Value in this Area
Tax History
| Year | Tax Paid | Tax Assessment Tax Assessment Total Assessment is a certain percentage of the fair market value that is determined by local assessors to be the total taxable value of land and additions on the property. | Land | Improvement |
|---|---|---|---|---|
| 2025 | $20,254 | $1,797,200 | $555,600 | $1,241,600 |
| 2024 | $18,655 | $1,702,100 | $536,800 | $1,165,300 |
| 2023 | $18,000 | $1,476,600 | $470,900 | $1,005,700 |
| 2022 | $16,680 | $1,343,000 | $452,000 | $891,000 |
| 2021 | $16,917 | $1,312,400 | $452,000 | $860,400 |
| 2020 | $16,851 | $1,312,400 | $452,000 | $860,400 |
| 2019 | $12,992 | $1,004,800 | $452,000 | $552,800 |
| 2018 | $8,238 | $641,600 | $478,300 | $163,300 |
| 2017 | $7,941 | $608,500 | $440,200 | $168,300 |
| 2016 | $7,837 | $608,500 | $440,200 | $168,300 |
| 2015 | $7,463 | $587,600 | $419,300 | $168,300 |
Property History
| Date | Event | Price | List to Sale | Price per Sq Ft |
|---|---|---|---|---|
| 11/10/2025 11/10/25 | For Sale | $1,995,000 | 0.0% | $471 / Sq Ft |
| 10/19/2025 10/19/25 | Pending | -- | -- | -- |
| 10/17/2025 10/17/25 | Price Changed | $1,995,000 | -2.7% | $471 / Sq Ft |
| 09/24/2025 09/24/25 | For Sale | $2,050,000 | -- | $484 / Sq Ft |
Purchase History
| Date | Type | Sale Price | Title Company |
|---|---|---|---|
| Quit Claim Deed | -- | -- |
Mortgage History
| Date | Status | Loan Amount | Loan Type |
|---|---|---|---|
| Open | $1,015,000 | Adjustable Rate Mortgage/ARM |
Source: MLS Property Information Network (MLS PIN)
MLS Number: 73434934
APN: DOVE-000012-000130
- 25 Bretton Rd
- 3 Burnham Rd
- 62 Walpole St
- 12 Haven St
- 15 Woodridge Rd
- 150 Dedham St
- 18 Old Colony Dr
- 49 Powisset St
- 12 Farm St Unit 14
- 178 Dedham St
- 25 Cedar Hill Rd
- 4 Claybrook Rd
- 52 Willow St
- 62 Claybrook Rd
- 15-19 Strawberry Hill St
- 60 Claybrook Rd
- 144 Pine St
- 146 Pine St
- 148 Pine St
- 1345 South St Unit 1345
- 1 Cedar Hill Rd
- 5 Crest Dr W
- 333 Dedham St
- 61 County St Unit 202
- 61 County St Unit 305
- 122 Burgess Ave
- 5100-5419 Highland Glen Rd
- 53 Heather Ln
- 298 North St
- 21 Westwood Glen Rd
- 19 Ridge Hill Farm Rd
- 51 Brackett St Unit 2
- 45 Stanford Dr
- 141 Chestnut St Unit 302
- 141 Chestnut St
- 56 Grant St Unit 4
- 164 Forest St
- 37 Wildon Rd
- 62 Pond Rd
- 121 North St Unit 1
