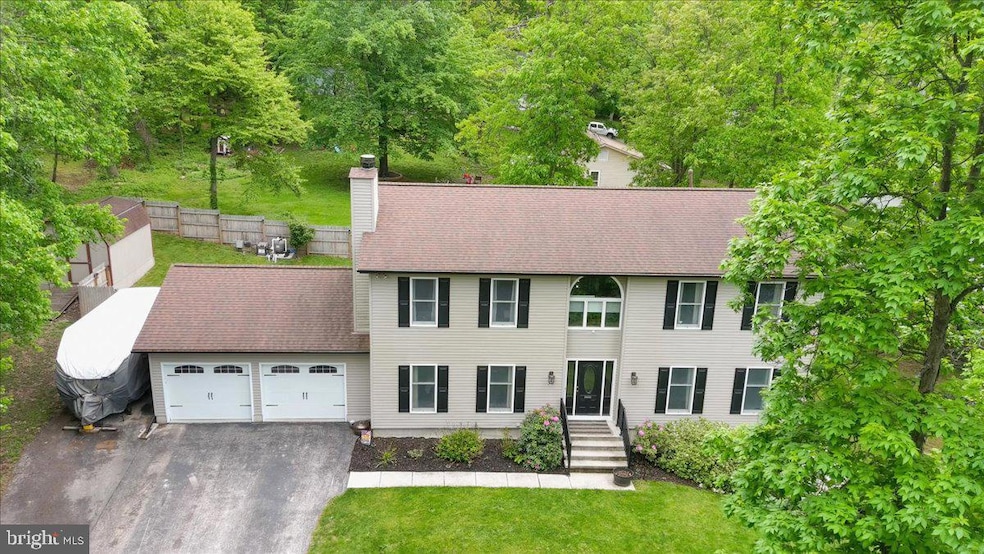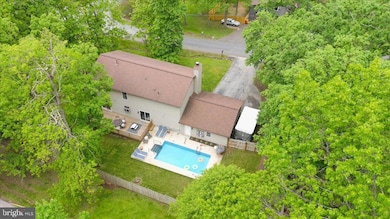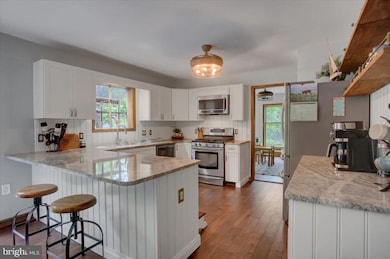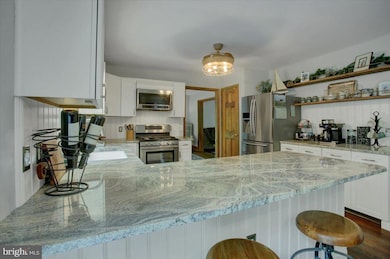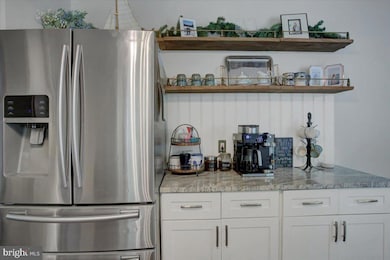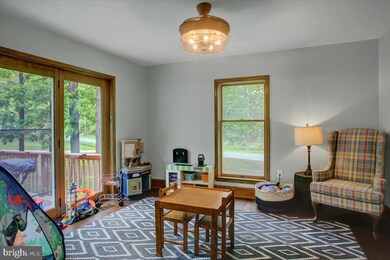8 Novice Run Trail Unit 195 Fairfield, PA 17320
Estimated payment $3,391/month
Highlights
- Heated In Ground Pool
- Deck
- Wood Flooring
- Colonial Architecture
- Partially Wooded Lot
- Corner Lot
About This Home
As the season starts to change, consider changing your views to a beautiful wooded lot just minutes from the picturesque Liberty Mountain Resort. Inside the home you will appreciate all the gathering spaces on the main level making it a wonderful place to host for the upcoming holidays. The warm wood tone trim and the stone fireplace in the dining room add to the cozy vibe this house throws off. You will find yourself enjoying all the colorful leaves on display outside all the oversized windows. In the past four years, the current owners have meticulously maintained this home and remodeled it to include a stylishly updated eat-in kitchen with granite countertops; stunningly finished the walk-out basement to incorporate a 5th bedroom/home gym, full bath, kitchenette, and washer/dryer hook-up, making it suitable as an in-law suite (or AirBnB just in time for all those seasonal activities like snowtubing/skiing!); and tastefully created a spacious primary suite retreat with deep walk-in closet and an on-suite bathroom boasting a beautifully tiled spa-like shower with multiple shower heads. In addition to updating the kitchen, bathrooms, and floors throughout with finishes your eyes are sure to appreciate, the remodel included unseen but valuable utility upgrades as well—new HVACs and attic ductwork, new sump pump and water treatment system installations, and more! Sellers are ready to offer some incentives to get this home under contract before the trees are bare. Ask your agent to inquire today!
Listing Agent
(717) 491-5231 angela.fairchild@cbhomes.com Coldwell Banker Realty Listed on: 05/10/2025

Home Details
Home Type
- Single Family
Est. Annual Taxes
- $5,334
Year Built
- Built in 1991
Lot Details
- 0.64 Acre Lot
- Privacy Fence
- Wood Fence
- Back Yard Fenced
- Corner Lot
- Partially Wooded Lot
Parking
- 2 Car Attached Garage
- Front Facing Garage
- Garage Door Opener
- Driveway
Home Design
- Colonial Architecture
- Architectural Shingle Roof
- Vinyl Siding
- Concrete Perimeter Foundation
Interior Spaces
- Property has 3 Levels
- Wood Burning Fireplace
- Fireplace Mantel
- Family Room
- Sitting Room
- Living Room
- Dining Room
- Utility Room
- Wood Flooring
Kitchen
- Gas Oven or Range
- Built-In Microwave
- Dishwasher
- Upgraded Countertops
- Disposal
Bedrooms and Bathrooms
- En-Suite Primary Bedroom
- Walk-In Closet
Laundry
- Laundry on main level
- Dryer
- Washer
Partially Finished Basement
- Walk-Out Basement
- Basement Fills Entire Space Under The House
- Water Proofing System
- Basement Windows
Pool
- Heated In Ground Pool
- Saltwater Pool
- Fence Around Pool
Outdoor Features
- Deck
- Patio
Schools
- Fairfield Area Elementary And Middle School
- Fairfield Area High School
Utilities
- Forced Air Heating and Cooling System
- Well
- Natural Gas Water Heater
Community Details
- No Home Owners Association
- K Section Carroll Valley Subdivision
Listing and Financial Details
- Tax Lot K-0195
- Assessor Parcel Number 43007-0073---000
Map
Home Values in the Area
Average Home Value in this Area
Tax History
| Year | Tax Paid | Tax Assessment Tax Assessment Total Assessment is a certain percentage of the fair market value that is determined by local assessors to be the total taxable value of land and additions on the property. | Land | Improvement |
|---|---|---|---|---|
| 2025 | $6,451 | $320,400 | $83,700 | $236,700 |
| 2024 | $6,092 | $320,400 | $83,700 | $236,700 |
| 2023 | $5,774 | $320,400 | $83,700 | $236,700 |
| 2022 | $5,399 | $299,600 | $83,700 | $215,900 |
| 2021 | $5,259 | $299,800 | $83,700 | $216,100 |
| 2020 | $5,211 | $299,800 | $83,700 | $216,100 |
| 2019 | $5,126 | $299,800 | $83,700 | $216,100 |
| 2018 | $5,072 | $299,800 | $83,700 | $216,100 |
| 2017 | $4,899 | $299,800 | $83,700 | $216,100 |
| 2016 | -- | $299,800 | $83,700 | $216,100 |
| 2015 | -- | $299,800 | $83,700 | $216,100 |
| 2014 | -- | $299,800 | $83,700 | $216,100 |
Property History
| Date | Event | Price | List to Sale | Price per Sq Ft | Prior Sale |
|---|---|---|---|---|---|
| 07/28/2025 07/28/25 | Price Changed | $560,000 | -1.3% | $154 / Sq Ft | |
| 06/17/2025 06/17/25 | Price Changed | $567,500 | -1.3% | $156 / Sq Ft | |
| 05/10/2025 05/10/25 | For Sale | $575,000 | +71.6% | $158 / Sq Ft | |
| 04/12/2021 04/12/21 | Sold | $335,000 | 0.0% | $124 / Sq Ft | View Prior Sale |
| 03/03/2021 03/03/21 | Pending | -- | -- | -- | |
| 02/26/2021 02/26/21 | For Sale | $335,000 | -- | $124 / Sq Ft |
Purchase History
| Date | Type | Sale Price | Title Company |
|---|---|---|---|
| Deed | $161,000 | -- |
Source: Bright MLS
MLS Number: PAAD2017764
APN: 43-007-0073-000
- 75 Ski Run Trail Unit 138
- 13 Snow Plow Trail Unit 266
- 31 Ski Run Trail Unit 16
- 2 Ski Run Trail
- 35 Jacks Mountain Rd
- 22 Sunshine Trail
- 4 Grouse Trail
- 241 Pecher Rd
- 8 Pheasant Trail Unit 149
- 2 Field Trail Unit 209
- 55 Iron Springs Rd
- 301 Country Club Trail Unit 67
- 23 E Wind Trail
- 41 Valley View Trail
- 28 W Main St
- 103 E Main St
- 118 E Main St
- 202 E Main St
- 11 Sidetrack Trail
- 0 Pecher Rd
- 17 Wortz Dr
- 630 Old Waynesboro Rd
- 511 W Main St
- 51 Depaul St Unit 19
- 2634 Emmitsburg Rd
- 2634 Emmitsburg Rd
- 3 Heritage Ln
- 31 Deatrick Dr
- 11 Millrace Ct Unit 13
- 560 Old Mill Rd
- 731 Chambersburg Rd
- 408 Long Ln
- 257 Baltimore St Unit Lower Level
- 259 Baltimore St
- 115 Chambersburg St
- 52 Chambersburg St Unit 52 Chambersburg St
- 3 Baltimore St
- 3 Baltimore St
- 110 Baltimore St Unit 2ND FLOOR
- 159 N Washington St Unit 159.5
